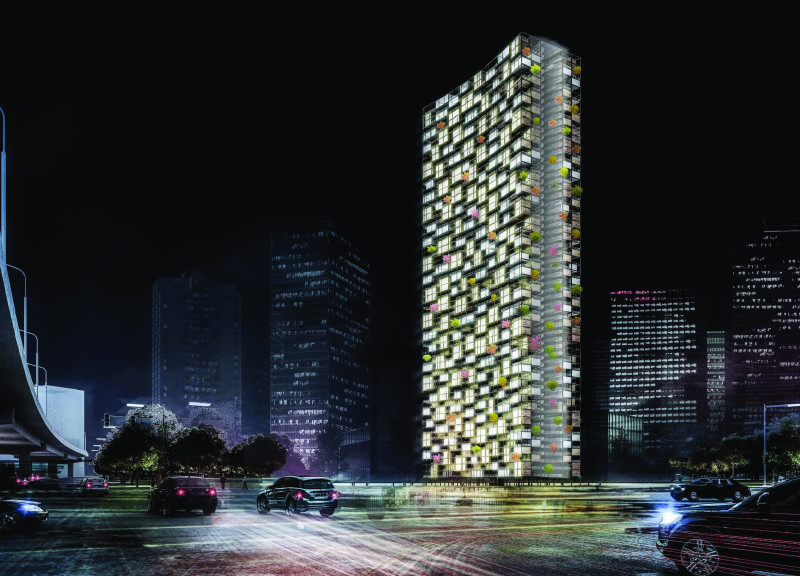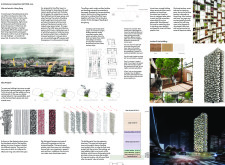5 key facts about this project
The project located in Hong Kong addresses the significant challenges that come with high population density and limited resources. It focuses on integrating living and working spaces within a flexible structure. This approach aims to make better use of available space while improving the quality of life for residents. The design encourages social interaction and enhances community engagement.
Open Space System
An irregular open space system is central to the design. These areas function as both pathways and communal zones where various activities can take place. By promoting social engagement among occupants, the project creates a lively atmosphere. The flexibility of the layout allows for straightforward adjustments in the size of office, retail, and residential units, ensuring the design remains responsive to the community's changing needs.
Unit Configuration
In the living area, three distinct unit types cater to a range of occupancy requirements. Type A units are compact and designed for 1-3 occupants, maximizing space efficiency. Type B units provide accommodation for 4-6 occupants, creating a more spacious environment suitable for families or groups. Type C offers a duplex option for 6-7 occupants, making it ideal for larger households and family living arrangements.
Material Selection
Materials are an important aspect of the design, influencing both function and appearance. Key materials include wood, steel, bamboo, fabric, plaster, and adobe. Wood and steel form a lightweight building system that promotes structural efficiency. Bamboo is incorporated due to its local availability, supporting sustainability and reducing environmental impact. The use of fabric in living spaces allows for adaptability, and plaster and adobe enhance the visual and functional coherence of the design.
Spatial Configuration
The bamboo-patterned structure facilitates a flexible spatial arrangement that optimizes access to natural light and provides good window views. This design strategy improves aesthetics and helps maintain privacy among occupants while nurturing an inviting atmosphere. Additionally, the layout ensures ample sunlight reaches both communal and private spaces, enhancing comfort and overall ambiance throughout the building.



















































