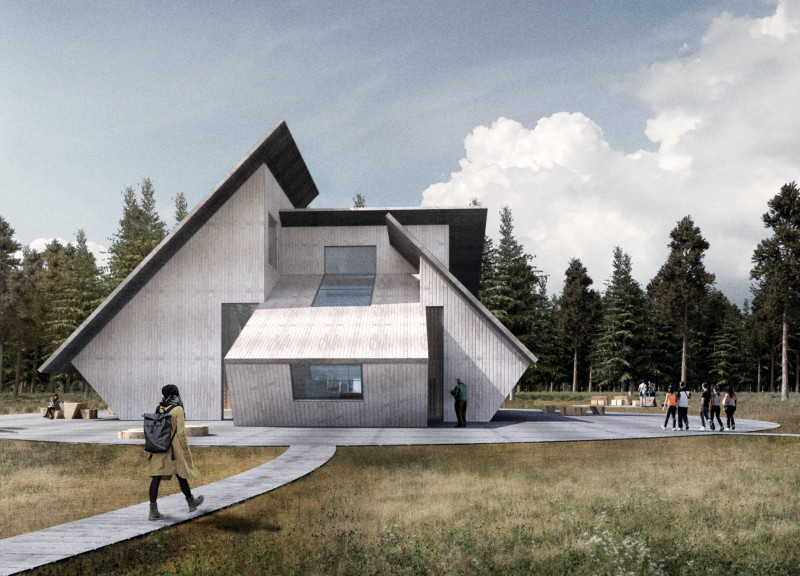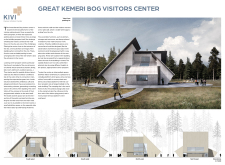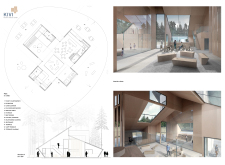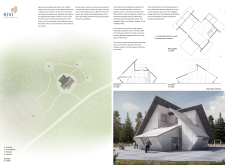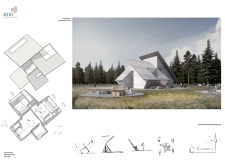5 key facts about this project
The Great Kemeri Bog Visitors Center is located in the Latvian National Park and serves as an important entry point for visitors eager to explore the unique bog ecosystem. The design focuses on how indoor and outdoor spaces can interact, providing essential facilities for guests while blending with the natural environment. The layout promotes accessibility and community engagement, highlighting the connection to the surrounding landscape.
Design Organization
The design is structured around four main functions: ticketing and information, exhibition, café, and indoor playground. These areas are arranged in separate volumes that converge toward a central meeting space. This arrangement makes it easy for visitors to navigate the center. The ticketing area is positioned at the junction of key paths, ensuring that guests arriving from the parking lot or the main road can find it readily. The exhibition space runs parallel to the road, and the indoor playground faces the dense forest, enhancing the sense of being in nature.
Functional Integration
Spaces such as kitchens, storage, and restrooms are integrated thoughtfully into the design, allowing for smooth operations without drawing attention away from the main functions. Observation areas offer views of nearby campground facilities, adding value by giving visitors a place to relax and reflect. The layout is designed to facilitate movement and interaction, encouraging visitors to explore various spaces within the center freely.
Architectural Form
The building form features angled roofs that respond to the height of the sun. This design choice not only provides interesting views of the surrounding forest but also helps define the entrance canopies. Openings in the roofs allow natural light to fill the spaces, creating an inviting atmosphere and fostering a connection between the indoor areas and the outdoors.
Material Choices
Material selections play a significant role in the overall design. Untreated pine is used for the exterior, allowing the structure to change color and blend with its setting over time. Inside, lye-treated pine plywood and concrete are utilized, promoting a simple aesthetic that emphasizes the building's shape while ensuring durability. This choice of materials helps to maintain a cohesive look that complements the natural environment.
The design features angular surfaces that respond to the terrain and provide sheltered outdoor spaces, inviting visitors to engage with nature in a meaningful way.


