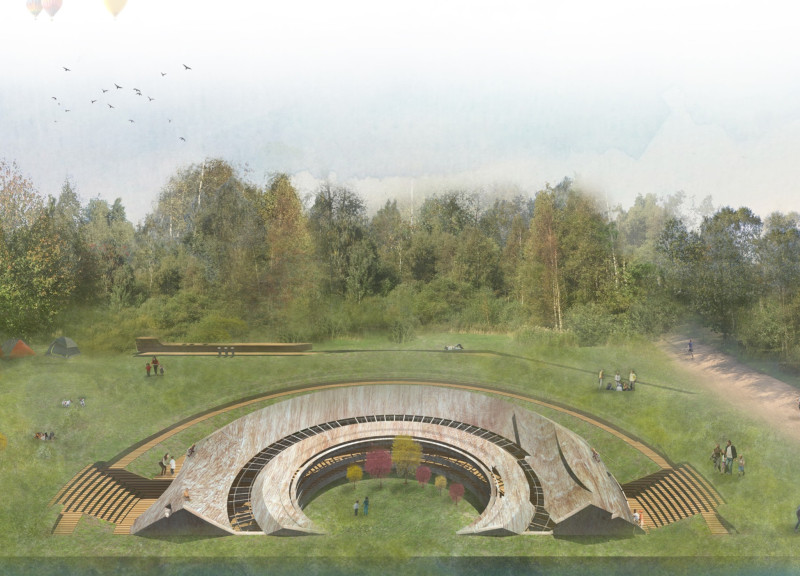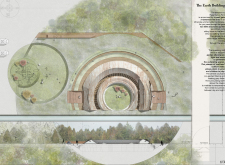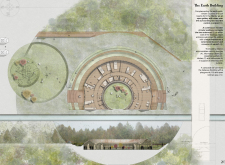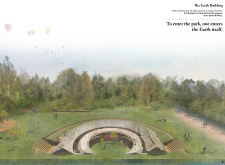5 key facts about this project
The Earth Building at Pape Nature Park is conceived as both a gateway and a destination. Set into the landscape, the design emphasizes harmony between built form and the natural environment. Its sweeping, stepped roof blends with the terrain, doubling as a planted surface that supports biodiversity and recreational use. This integration turns the roof into both an ecological layer and a social platform.
Spatial Organization and Community Focus
At the heart of the building lies a circular courtyard, designed not only as a communal gathering space but also as an ecological filter for grey water. Around this courtyard, timber-framed galleries and open lounges create fluid spaces for social interaction, education, and rest. The building accommodates working areas, information desks, sleeping quarters, a kitchen, and bathrooms—programs that encourage both short visits and longer stays.
Sustainable Strategies
Sustainability is central to the design. The earth walls regulate temperature naturally, reducing energy demands while enhancing seasonal comfort. Rainwater collected by the roof is directed to the courtyard for filtering and reuse, turning water management into a visible and educational feature. The integration of timber and natural materials reinforces the building’s environmental ethos, creating a structure that feels grounded and enduring.
Connecting Visitors with Nature
A continuous wooden walkway links the building’s entrances, each marked by fireplaces that act as ceremonial beacons and gathering points. Beyond the building, a campsite and playground extend the visitor experience, encouraging outdoor activity and collective engagement. The space acts as both a physical gateway and a symbolic one: entering the park means stepping into a deeper dialogue with nature.






















































