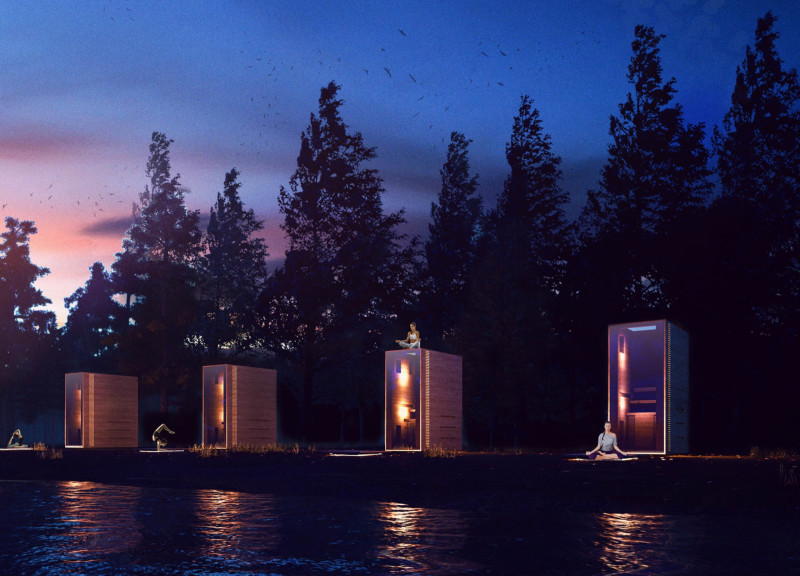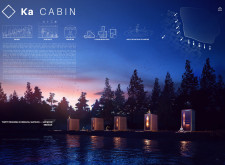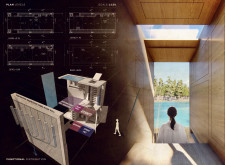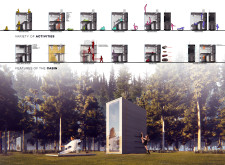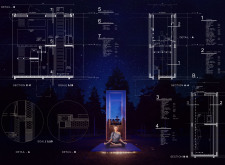5 key facts about this project
Ka Cabin is a conceptual proposal for a multi-functional retreat located in a forested setting. The study explores how a compact dwelling can support relaxation, introspection, and a range of activities while maintaining a close relationship with its natural surroundings. The design balances a contemporary architectural expression with sensitivity to the site, prioritizing both ecological considerations and spatial adaptability.
Spatial Organization and User Experience
The cabin is arranged to accommodate varied functions, including living, cooking, and spaces for meditation or physical activity. Privacy and openness are balanced through an interplay of enclosed and shared zones, with strategically placed windows framing views and bringing natural light deep into the interior. Variations in floor levels further articulate functional areas, creating a layered spatial experience while maintaining continuity across the plan. Flexible layouts enable the interior to adapt to changing needs, from solitary use to communal gatherings.
Materiality and Environmental Strategies
Wood is employed as the primary interior finish, reinforcing a sense of warmth and connection to the forested context. Large glass facades establish a strong visual link to the landscape while enabling passive solar gain and cross-ventilation. Concrete provides structural stability and contributes to thermal efficiency. Rainwater harvesting, generous roof overhangs, and energy-efficient detailing support the proposal’s environmental performance, aligning with strategies for reduced ecological impact.


