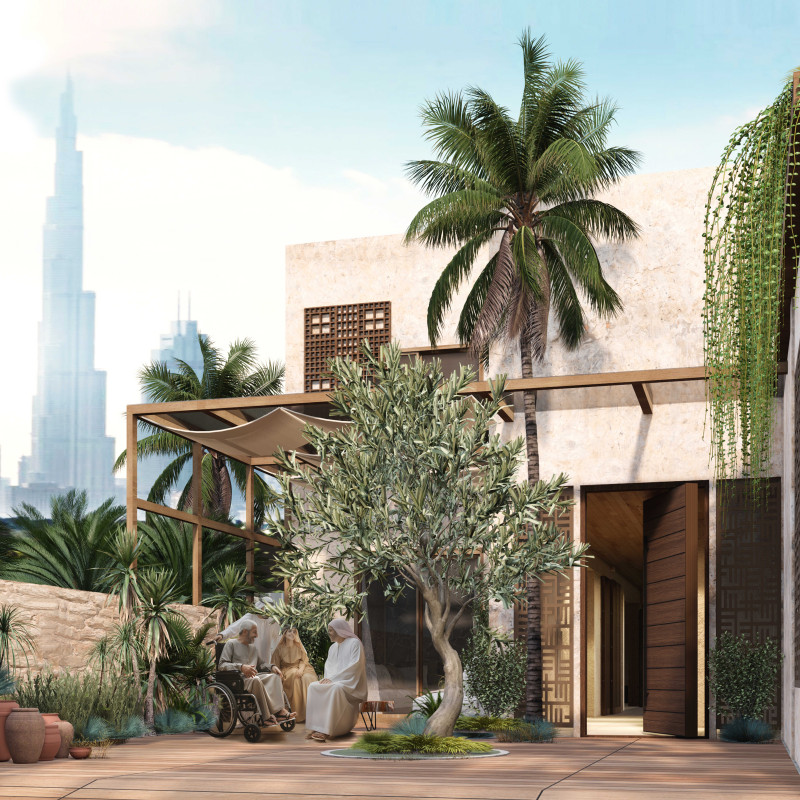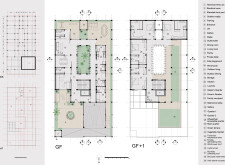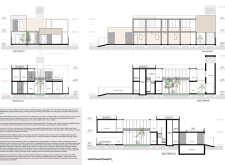5 key facts about this project
### Overview
The 80x80 Grid Home is designed in the United Arab Emirates with a focus on sustainable living that harmonizes modern architectural practices with cultural heritage. Its modular structure allows for flexibility and adaptability, catering to the changing dynamics of family life over time. This residence is informed by traditional Emirati concepts, particularly the Majlis, which serves as a central gathering space, fostering both social interaction and family privacy.
### Spatial Organization and Accessibility
The spatial configuration of the home features a thoughtful zoning strategy that differentiates public and private spaces while enhancing accessibility. The ground floor is centered around a courtyard that integrates indoor and outdoor areas, facilitating natural ventilation and cooling. Key living spaces, including the living room, dining room, and Majlis, are designed for inclusivity, with wide doorways and ramps that accommodate all family members.
On the upper floor, private areas like bedrooms emphasize tranquility while maintaining a connection to communal spaces through open galleries overlooking the courtyard. This layout supports both individual privacy and family interaction, reflecting a balance between personal retreat and social engagement.
### Material and Sustainable Practices
The construction utilizes a variety of sustainable materials to enhance both durability and environmental responsibility. Reinforced concrete provides structural integrity, while 3D printed panels featuring geometric patterns contribute to aesthetic appeal and thermal insulation. Natural stone is incorporated in the façade to enhance local authenticity, and strategically placed glass elements maximize natural light and energy efficiency.
Sustainability is further advanced through technologies such as wind-catchers for passive cooling, solar panels to reduce energy consumption, and green roofs that promote insulation and biodiversity. These design choices exemplify a commitment to ecological balance, integrating innovative features that respond to the climatic conditions of the region while minimizing the ecological impact.





















































