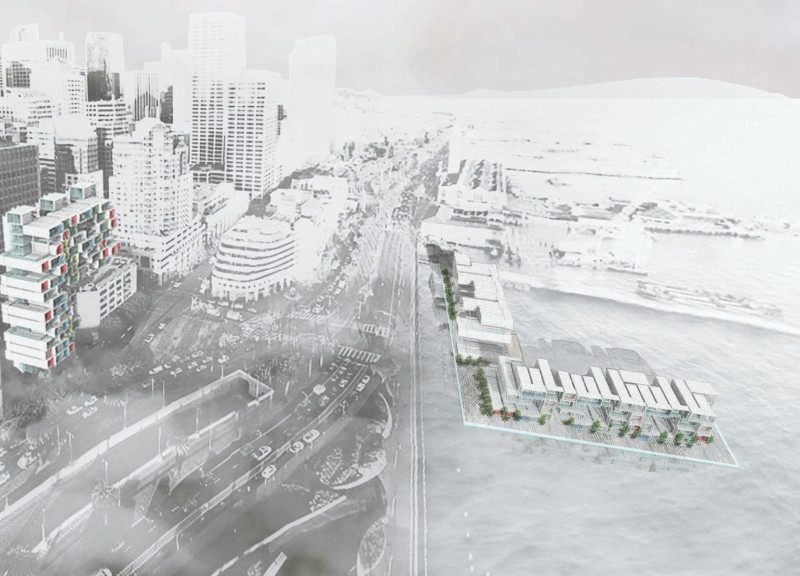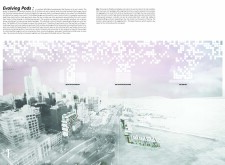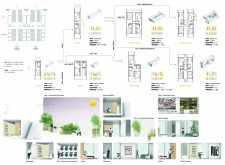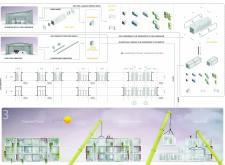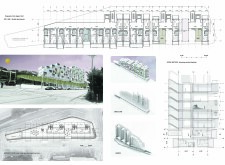5 key facts about this project
Evolving Pods is a modular housing project focused on addressing the challenges of affordability and adaptability in urban environments. Situated in the high-density area of San Francisco, it offers flexible living solutions that cater to a diverse range of residents. The design concept revolves around utilizing advanced construction techniques and creating spaces that can easily adjust to the evolving needs of their inhabitants.
Modular Systems
The project incorporates two main systems: 3D printed units and a modular steel structural framework. The structural framework provides vital support and allows for the construction of large-scale stacks. 3D printing contributes to faster construction and customization, making it easier to adjust to site-specific conditions and individual user requirements.
Adaptable Living Spaces
Evolving Pods features two core unit types—a studio and a one-bedroom apartment. These units can expand as family structures change. Residents have the option to take over adjoining units, leading to various layout possibilities that accommodate growing households. This flexibility promotes a living environment where different arrangements of spaces can develop, responding to the diverse needs of residents.
Community Integration
The design emphasizes community living by including shared spaces within the framework. Open areas can accommodate programs such as convenience stores, community gardens, parks, gyms, and spaces for children to play. This setup encourages interactions between residents and builds a sense of community, helping to create a supportive environment.
Urban Site Strategy
To navigate the challenges of limited space in urban centers, the project proposes solutions that involve both new constructions and modifications to existing buildings. The design blends various configurations, such as climb-up townhouses and mid-rise structures, with the surrounding urban fabric. By adapting to the existing site conditions, the project aims to enhance the livability of the area while maximizing housing opportunities.
The design allows residents to personalize their environments. Features like adjustable facades and the option to add balconies and winter gardens enhance the experience and visual interest of the development, providing individuals with the flexibility to create spaces that reflect their preferences and lifestyle.


