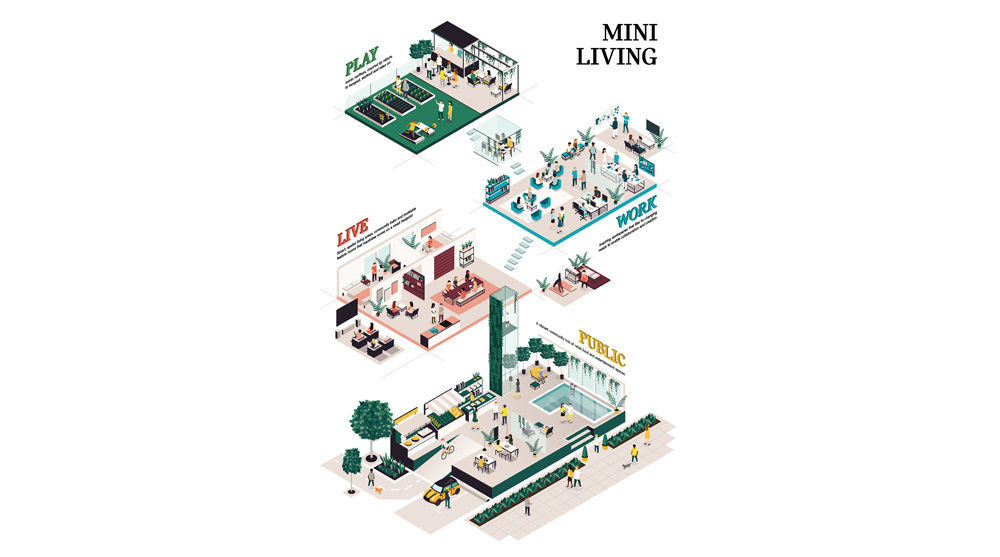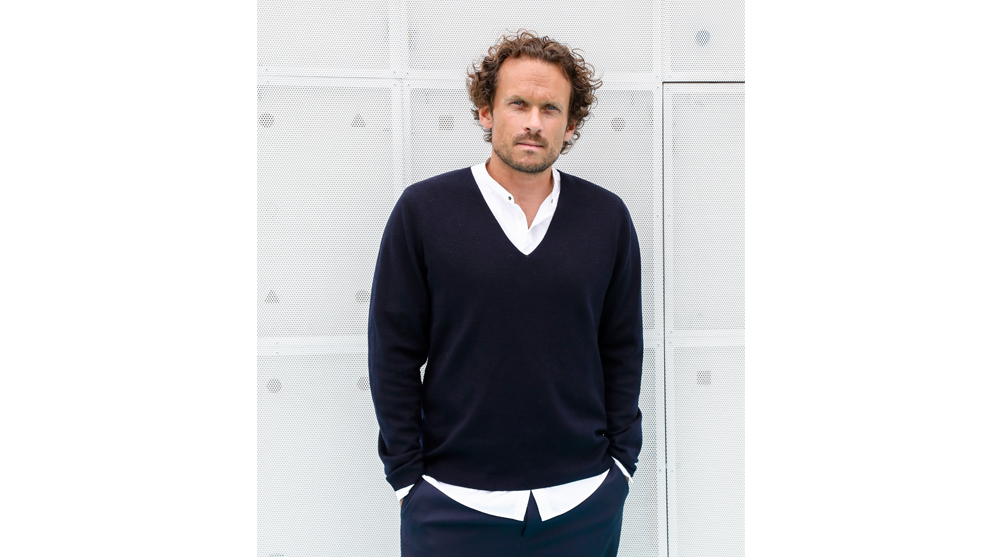Buildner, in partnership with ARCHHIVE Books, would like to present a preview article from an upcoming print publication “What is Affordable Housing”? This time we would like to introduce you to MINI Living.
The BMW-brand MINI launched the MINI Living project in 2016. The practice aims to expand on MINI’s experience designing compact spaces for vehicles, by exploring design concepts for small-footprint housing. Through a series of new development projects and exhibitions, MINI Living is addressing the issues of housing shortages and lack of shared public spaces in cities.
MINI Living locations will be opening in 2019 in Shanghai, Berlin and New York City. Design for these mixed-use projects focus on social interaction among residents and with people from other parts of the city. In one of these projects, in the Jing'An district of Shanghai, MINI Living is working with Chinese project developer Nova Property Investment Co. to transform an unused former paint factory into a co-living site comprised of apartments mixed with working, cultural, leisure spaces as well as gardens, shops and restaurants open to the public .
MINI Living also develops new living concepts through its Urban Cabin projects. These 15sqm mobile homes explore compact space planning, and are showcased in metropolises around the globe while providing a temporary living space for two inhabitants. MINI Living is lead by Oke Hauser, an architect that has previously worked with OMA and Herzog & De Meuron. ARCHHIVE got in touch with Hauser to discuss his ideas for MINI and future urban living.

An infographic for a c0-living building in Shanghai, where an unused industrial complex is being transformed into apartments, offices and leisure spaces.
ARCHHIVE: When and how did MINI become involved in resource-efficient living?
Oke Hauser: MINI was born in the city and is alive in the city. In 1959 MINI addressed the challenge how to move more cleverly inside of cities based the principles of creative use of space, iconic design and of course a fun experience. With MINI LIVING we are translating those principles to reinvent housing the same way we did mobility. For 3 years we have been investigating through various installations and concepts how to live better inside of cities based on the idea of a big life on a small footprint. We focus on finding new ways to activate the most important resource inside of cities: space! The lack of space inside of cities might not be the problem, we just need to find new and creative ways how to use it.
We focus on finding new ways to activate the most important resource inside of cities: space!
How did you make your way from working as an architect with OMA and Herzog & De Meuron, to becoming Creative Lead for MINI LIVING?
I was always interested in understanding the city from a holistic perspective integrating architecture, mobility and of course the way people live inside of cities. With MINI LIVING we are working on solutions that combine those elements to improve urban life and to build inspiring communities – because at the end the beauty of urbanity is all about human connections.

Breathe is a housing prototype for the future living environment, designed with SO-IL in Milan, 2017 @MINI Living
What does affordable housing mean to you, and what role does transportation play in that view?
At MINI LIVING we are not interested just to build small and clever spaces. We want to add a new layer to architecture, the layer of time to create a more flexible and personal use of architecture. Our MINI LIVING projects are all about activating shared spatial extensions and experiences to your apartment just for the time you really need it. In that way you can have a great living experience for a low cost. There is a whole new generation out there that grew up with the mindset of sharing and access over ownership. We already provide mobility services like Drive and Reach Now related to that paradigm shift and with MINI LIVING we are translating those concepts to the reinvent the way we live inside of cities.
What can you tell us about your vision for our future cities?
I imagine the city of the future as a network of spaces you turn into a network of places for your personal use. A network of shared spaces enabling people to meet, to connect and to build engaging communities. MINI LIVING is all about blurring the boundaries between public and private to activate hidden spatial potentials within the urban realm. We embrace a city of open buildings, that are permeable, shared and foster inspiration by bringing people together.

The Urban Cabins, 15sqm mobile homes for two people, showcase living concepts in metropolises around the globe. @MINI Living
Aside from installations, is MINI LIVING working on products?
Over the last 3 years we have been investigating on various topics about how to improve urban life quality based on the creative use of space. It is exciting to turn those fictional ideas into fact next year with the openings of our first fully-operable MINI LIVING locations in Shanghai, Berlin and New York City. All of them will become mixed-use buildings transforming existing buildings into true urban spaces to live, work and play. MINI LIVING will provide a global network of spaces that allows you to easily switch locations while still create a true sense of place. In times of global acceleration and mobility it is most important to truly know where you are. That is why our projects enhance the spirit of local specific design and a sense of public openness inviting the city in to connecting you to the city and its local character.

The design for a co-living building in Shanghai, where an unused industrial complex is being transformed into apartments, offices and leisure spaces. @MINI Living
How does MINI LIVING engage with architects, and how does their work contribute to MINI's 'brand‘?
We are always interested in fresh perspectives and local insights, that is why we for example collaborated on the MINI LIVING – Urban Cabin concepts with a local architect to add a specific design element to each cabin related to its implementation location. The MINI LIVING design team embraces collaborations and new ways to work together. We also need to open up the rather hermetic design process to find the best solutions for the people. ●

MINI Living Logo www.mini.com (instagram @mini.living)
Oke Hauser is Creative Lead of MINI Living. He was trained as an architect at the University of Stuttgart and has previously worked with OMA and Herzog & De Meuron.

Oke Hauser @MINI Living
ARCHHIVE BOOKS
ARCHHIVE is an annual print publication expanding on the ideas presented in Buildner’ online architectural design competitions. Buildner is a generator of new ideas, conceived by a worldwide think tank, for tackling challenging design issues. It often works with civic, industry, or government partners to initiate its competitions, some of which are conceptual while others are intended to be built.
Each issue of ARCHHIVE will bring together architects with startups, entrepreneurs, developers, and problem-solving organizations which tackle these same global issues, often in ways other than building. ARCHHIVE merges the wealth of Buildner’ novel architectural design proposals, with complementary ideas in entrepreneurship, policy, and technology.
Top 3 Reasons Why You Should Enter Architecture Competitions
Curious about the value of architecture competitions? Discover the transformative power they can have on your career - from igniting creativity and turning designs into reality, to gaining international recognition.
Learn more



























