Christina Cho Yoo, Atelier Cho Thompson
Ece Calguner Ezran, SOM-Skidmore, Owings & Merrill
Ed Han Myo Oo, SHVO
Harsha Kotak , WOD - Women in Office Design
Frank Fliskow, Make Architects
Primo Orpilla, Studio O+A
Juriaan van Meel, Briefbuilder
Katrina Yin, JDS
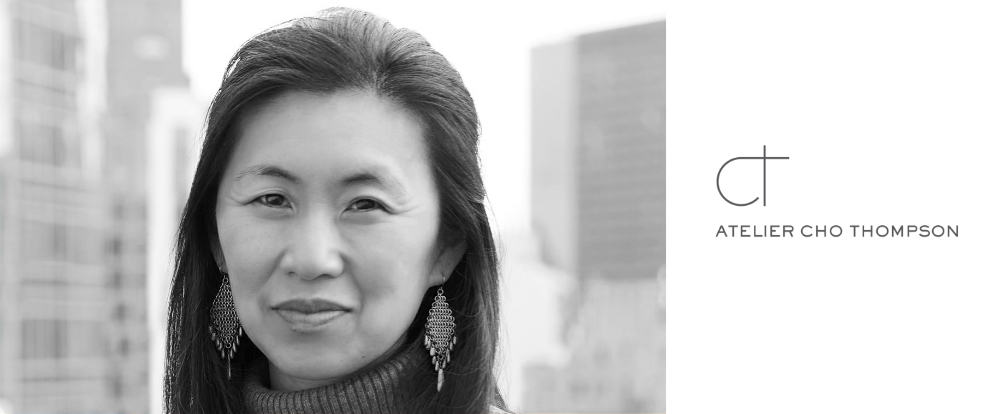
Christina Cho Yoo, AIA, PE, LEED AP BD+C is co-founder of Atelier Cho Thompson. She received a BS & MS in civil & structural engineering and construction management at Stanford University and received a masters in architecture at the Harvard Graduate School of Design. She was a structural engineer at the international engineering company Arup, where she was the Structural Sustainability Champion for the Americas & worked on projects such as the LEED-Double Platinum California Academy of Sciences, Contemporary Jewish Museum, Kaiser hospitals, Schroder Overcrossing, and various other projects. She went onto work at architecture firms internationally including Kao Design Group on Richard Branson's Eco-Island, SHoP Architects on the Google HQ, Neri & Hu in Shanghai, Mass Studies in Seoul, and Bohlin Cywinski Jackson on Apple stores, the Apple iAd office, and the Square HQ. Christina is a licensed architect and engineer in California and has been LEED accredited since 2003.
Her work has spanned typologies from single-family to multifamily residences, hospitals, labs, museums, innovative workplaces, hospitality and food service, to retail, exhibits, furniture, and graphics for various organizations. Before architecture school, she staged at Tartine Bakery while taking courses at the California Culinary Academy. She has lectured on Green R&D at Harvard and served as a critic at Parsons, Stanford, Harvard, Berkeley, & the California College of the Arts (CCA). She is a Lecturer at UC-Berkeley and an Adjunct Professor at the CCA, having taught studios on Ruinophilia & the Off-Modern Ruin with Neri&Hu, the Post-Retail City with Chris Roach of Studio Vara, and Integrated Building Systems.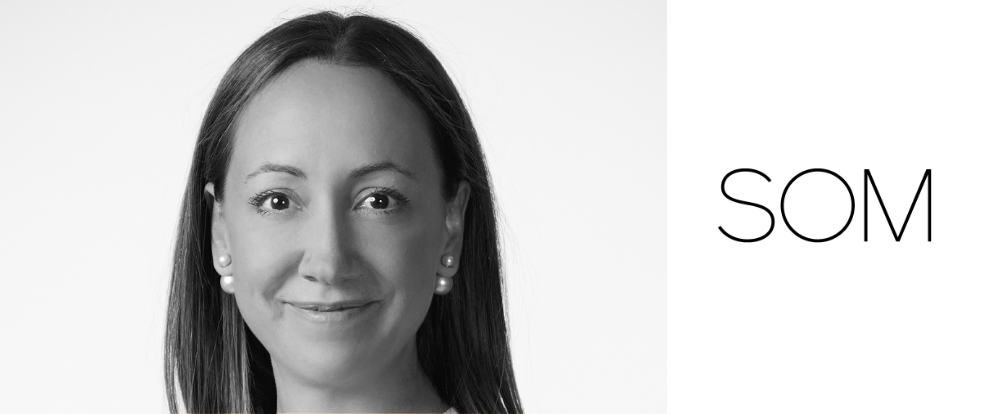
Ece Calguner Ezran is Interiors Principal at SOM-Skidmore, Owings & Merrill in New York. Ece Calguner Erzan believes that interior design is the act of creating a holistic experience—one that brings the look and feel of the exterior of a building, at the city scale, to the interiors. This perspective guides her work as the lead interior designer for SOM’s New York studio. She approaches her work with the conviction that the big picture is just as important as the smallest detail, and with a passion for the people who will inhabit them every day. She recognizes that interior spaces, where we spend most of our time, should bring us together and enhance our ability to live, learn, and perform at our best. In this spirit of interdisciplinary design, Ece often blends the experience from one typology into another—incorporating amenities of hospitality into residential buildings, or designing workspaces with elements of residential comfort. She strives to maximize spatial performance and efficiency while never compromising on aesthetics. With a portfolio that spans across the globe, she has drawn inspiration from each market by integrating local culture into her projects—connecting people to places and elevating the human experience. Ece received her Master of Science in Interior Design from Pratt Institute and is a Registered Interior Designer in New York.

Ed Han Myo Oo is a Senior Associate for Design at SHVO, a luxury real estate development and investment firm that operates a national portfolio with more than $8 billion in assets, where he manages design and development for the New York City, Chicago and Los Angeles portfolios, including historic landmarks such as 711 Fifth Avenue and 333 South Wabash Avenue, also affectionately known as ‘Big Red.’ With a proven track record of acquiring, developing, and managing super-prime assets, SHVO stands for iconic properties in cherished locations, distinctive design aesthetics, and unmatched quality. Born and raised in Yangon, Myanmar (Burma), Ed received his BA from Yale College and MArch from the Harvard University Graduate School of Design.
Harsha Kotak is the Founder of Women in Office Design and an international interior designer and workplace consultant. With a lifelong passion for design, Harsha has worked in the workplace design industry for over 20 years and has practiced in the US, India and the UK. Her portfolio of work displays a variety of projects showcasing her expertise in Design & Client Management. She has worked on some prestigious projects like designing for the White House and Pentagon in the US, and for FedEx and the US Embassy in New Delhi, India. Harsha is currently a workplace projects consultant with K2 Space in London and is responsible for helping their global clients from the finance, tech & media sector. Having worked in three continents, in 2018 Harsha united her network of connections to create the organisation WOD (Women in Office Design). WOD provides a dedicated platform for women to attend events, share ideas and connect with others in the design community. Today WOD is a global networking group for women in the workplace design industry with chapters in the UK (England & Scotland), Europe (Spain & Italy) and India.
Harsha travels globally to host educational events and to grow the WOD network. She started international chapters in Spain, Italy & India for WOD and has been invited as a keynote speaker at international festivals like the London Festival of Architecture, Valencia Habitat Fair, Barcelona Design Museum, Clerkenwell Design Week and many more. She was nominated as the NRI of the year by the Times of India in 2016 and more recently she has been nominated as a jury member on several design awards in the UK, Europe and India: The British Institute of Interior Design Awards (UK), Designer UK Awards (UK), Irish Times Fit Out Awards (Ireland), Economic Times Design Awards (India), Frame Awards (Amsterdam) and many others. Along with championing women empowerment for designers and architects in the industry. she has recently co-founded the Sustainable Design Collective to spread awareness and education about sustainability in the workplace design industry.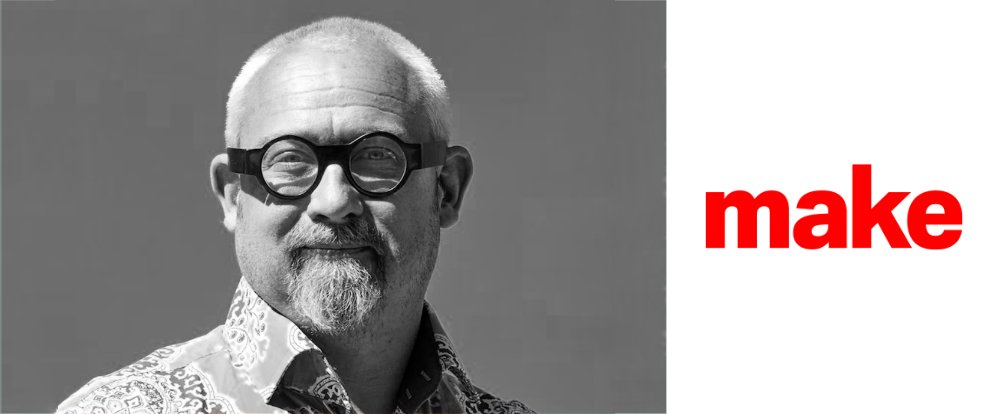
Frank Fliskow is an Architect at Make Architects in London. Frank joined Make in 2004 and is an architect with over 30 years of international experience. He has been involved in a wide range of masterplanning, healthcare, residential, transport, hotel and office schemes, including 20 Ropemaker Street and Chobham Manor. Frank is an expert in large-scale workplace schemes, major residential buildings, and masterplanning. His focus is on bringing together wellbeing and sustainability to create happier places for people to live and work as a community and a responsible part of the environment. His projects have won numerous accolades, including the NLA Mayor’s Prize for the Chobham Manor Masterplan.

Primo Orpilla is the co-founder of Studio O+A, a multi-disciplinary San Francisco design firm at the forefront of new thinking about work and workplace. O+A’s groundbreaking designs for Netflix, adidas, McDonald’s, Yelp, Microsoft, Nike and many other companies have demonstrated the power of design to make the work environment a catalyst for creativity and a vehicle for change. In addition to his firm’s commercial work, Primo has overseen a diverse roster of experimental projects from pop-up art installations to speculative office prototypes to new wave furniture design. When the pandemic necessitated a global shift to working from home, Primo directed a team to develop new space types for hybrid offices and the next generation of work. A Toolkit for the Times and The Eco Playbook, two digital guides downloadable from O+A’s website, were the result. A frequent lecturer on design and the future of workplace, Primo speaks at schools and design conferences globally, encouraging young designers to make personal experience their model for creating a better world.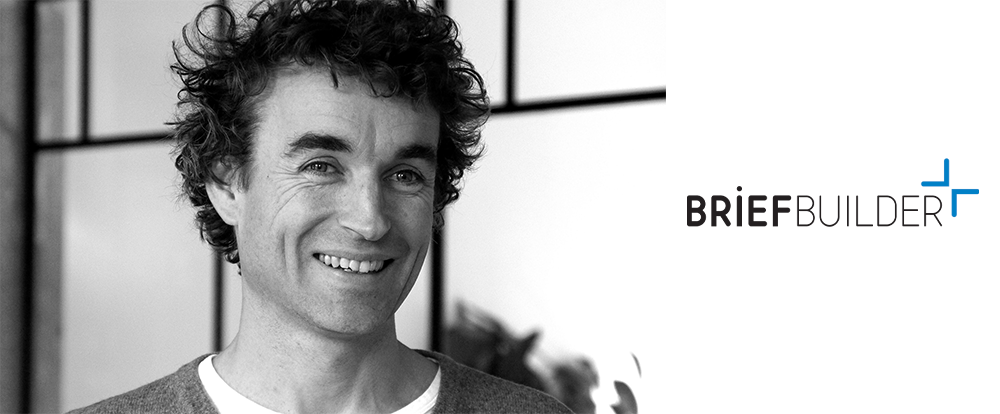
Dr Juriaan van Meel is Co-founder of BriefBuilder. He is an expert in the field of architectural briefing and workplace design. He has worked on building projects across the world and taught at various universities. Juriaan is (co)author of multiple books, amongst which the Activity-Based Working Practice Guide (2020), Briefing for Buildings (2018) and Workplaces Today (2015).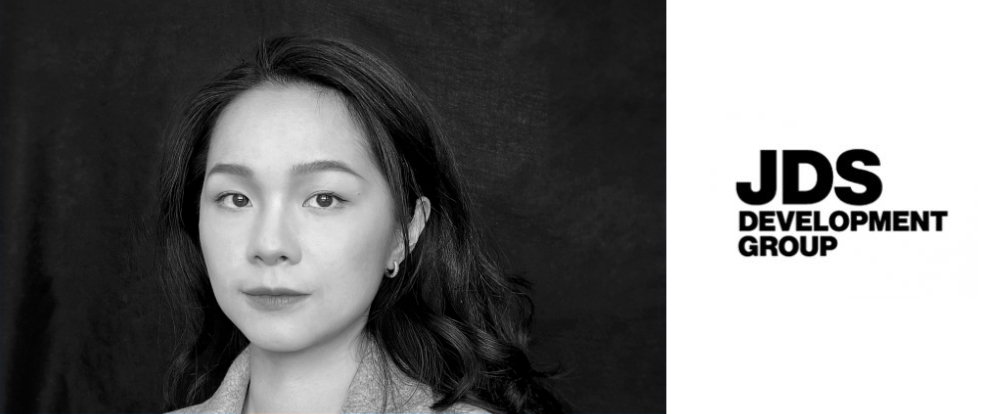
Katrina Yin, AIA, is an architect and design manager at JDS Development Group. She is committed to furthering avenues of interdisciplinary thinking between architecture, design, urbanism, real estate development and marketing. Formally trained as an architect, she worked at boutique design firms before becoming a licensed real estate salesperson and development associate for Alloy Development. While at Alloy, she led residential interior architecture design for 100 Flatbush, New York City's first all-electric tower, and 168 Plymouth. Her experience spans the full design, development, construction, sales and stabilization cycle of various landmark projects -- proving the value of a design-integrated perspective from conceptual ideation through to market reception. She is currently managing design for 888 Brickell, set to be Miami's tallest building upon completion. She holds a Master of Architecture and Bachelor of Arts in Architecture from Yale University and Yale College, respectively. She is a mentor at Tsai Center for Innovative Thinking at Yale, a team leader for the ACE Mentor Program of Greater NY.
Top 3 Reasons Why You Should Enter Architecture Competitions
Curious about the value of architecture competitions? Discover the transformative power they can have on your career - from igniting creativity and turning designs into reality, to gaining international recognition.
Learn more





























