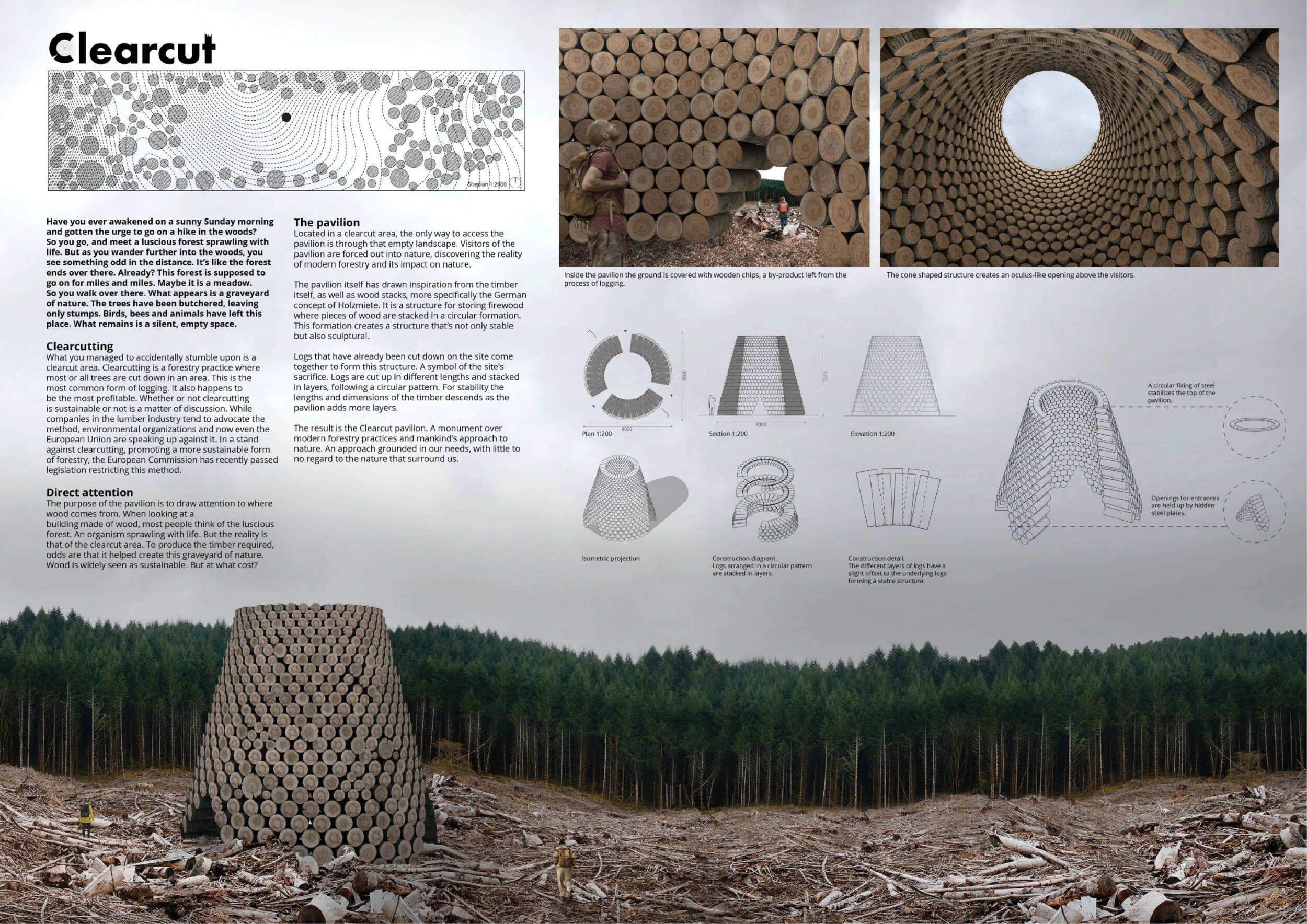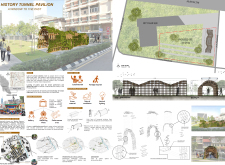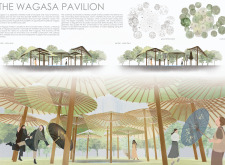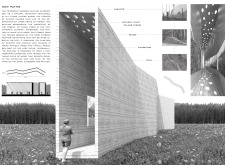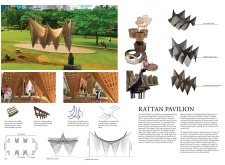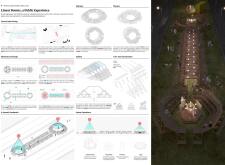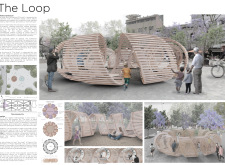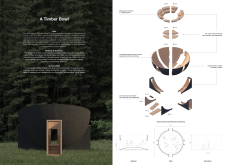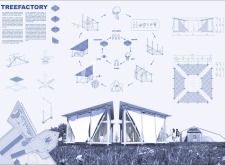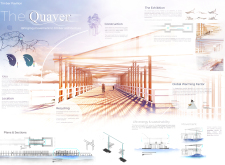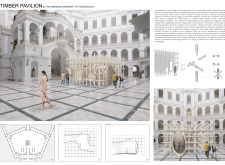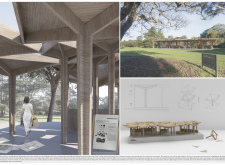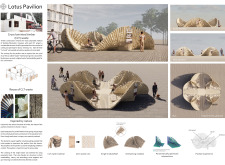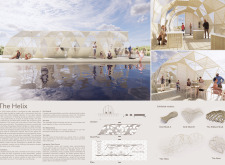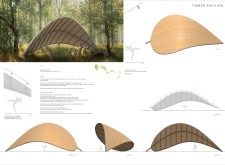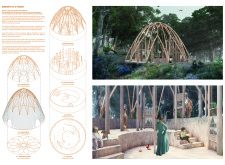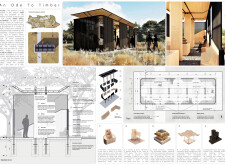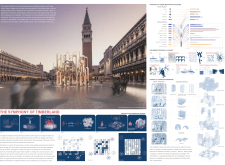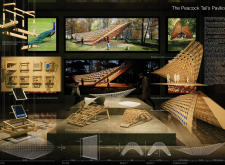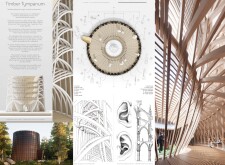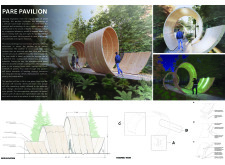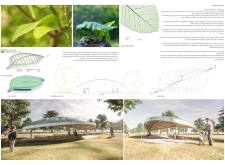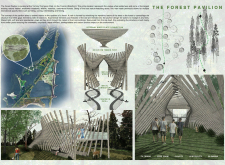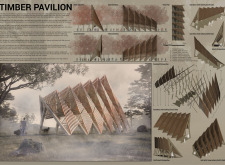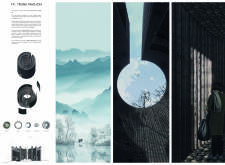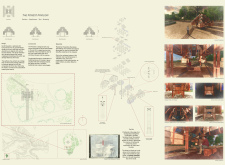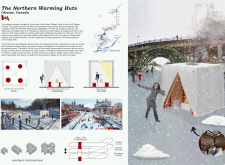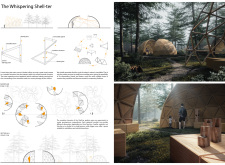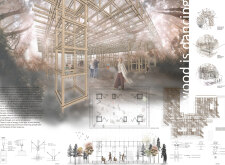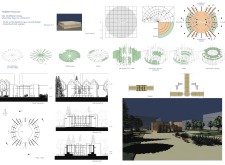Buildner is a global leader in organizing architecture competitions of all scales — from furniture, cottages, and guesthouses to full city rebranding. With prize budgets ranging from €5,000 to €500,000, Buildner brings proven global experience to every competition.
Launch a competitionLaunch a competition
Introduction
Buildner is excited to announce the results of its first annual Timber Pavilion competition!
This competition was organized to draw innovative ideas from around the world focused on the promise and potential of wood construction. Competition participants were tasked with choosing a site for a temporary pavilion built of timber which showcases an exhibition about timber as a construction material. The purpose of the pavilion is to explore the history and merits of timber as a construction material, push the limits of its use, and highlight its versatility and durability. The pavilion should not exceed 50 m2.
Buildner worked with an international jury panel with a range of experiences in wood construction and timber design. The jury included: Sam Brown, co-founder of Glasgow-based O’DonnellBrown; Jan Clostermann, Founding Director of CLOU architects in Beijing, China; Katsuya Fukushima, founder of Tokyo-based architectural office FT Architects; Aaron Forrest, co-founding Principal of Ultramoderne; Jürgen Mayer H., founding partner of J.MAYER.H und Partner; and Hans Jakob Wagner, research associate and doctoral candidate at the Institute for Computational Design and Construction, University of Stuttgart.
Buildner and its jury panel congratulate the winners and thank each participant for submitting ideas to this event.
We sincerely thank our jury panel
for their time and expertise
Jürgen Mayer H
Founding partner of J.MAYER.H und Partner
Germany

Sam Brown
O’DonnellBrown
Scotland

Jan Clostermann
Founding Director of CLOU architects
China

Aaron Forrest
Registered architect and co-founding Principal of Ultramoderne
USA

Katsuya Fukushima
Founder of the Tokyo-based architectural office FT Architects
Japan

Hans Jakob Wagner
Research associate and doctoral candidate at the Institute for Computational Design and Construction, University of Stuttgart
Germany

1st Prize Winner +
AAPPAREL SUSTAINABILITY AWARD
AAPPAREL SUSTAINABILITY AWARD
Rough Cut: A pavilion for the re-use and future of timber
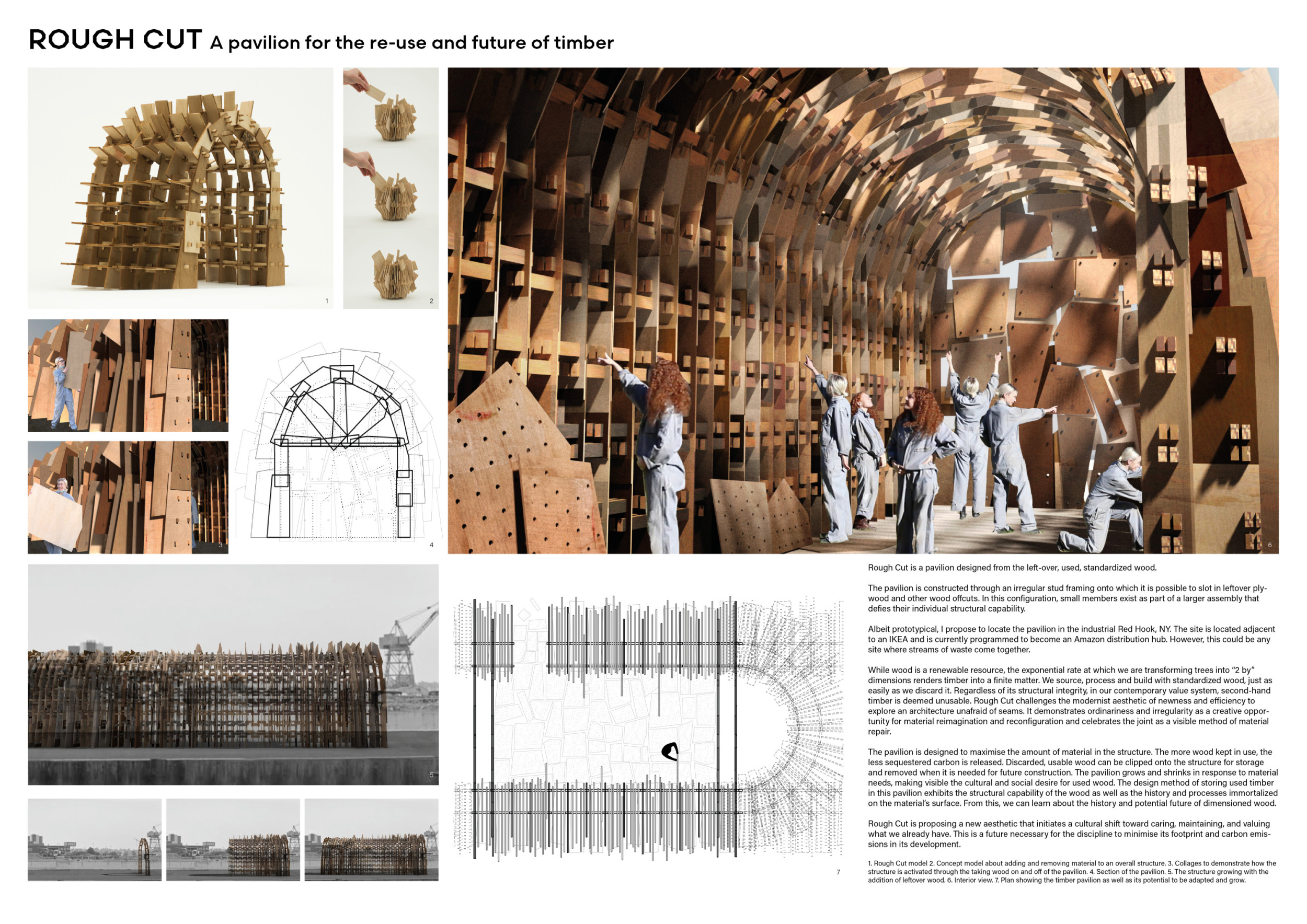

Architecture competitions are an excellent provocation for creative exploration. They are a fun opportunity to explore new ideas and develop or challenge existing ones playfully.
Read full interview United Kingdom
United Kingdom
Jury feedback summary
Rough Cut is a proposal for a pavilion constructed of reused or leftover timber elements. The chosen site in industrial Red Hook, NY, USA is adjacent to an IKEA store. The jury writes: “This submission embodies how we should be thinking about timber in the present day and future. The scrap and left overs in the buildings industry offer a huge potential to rethink the design process according to the availability of the construction material.
2nd Prize Winner
Timber Pavilion - A multi-sensory experience of wood
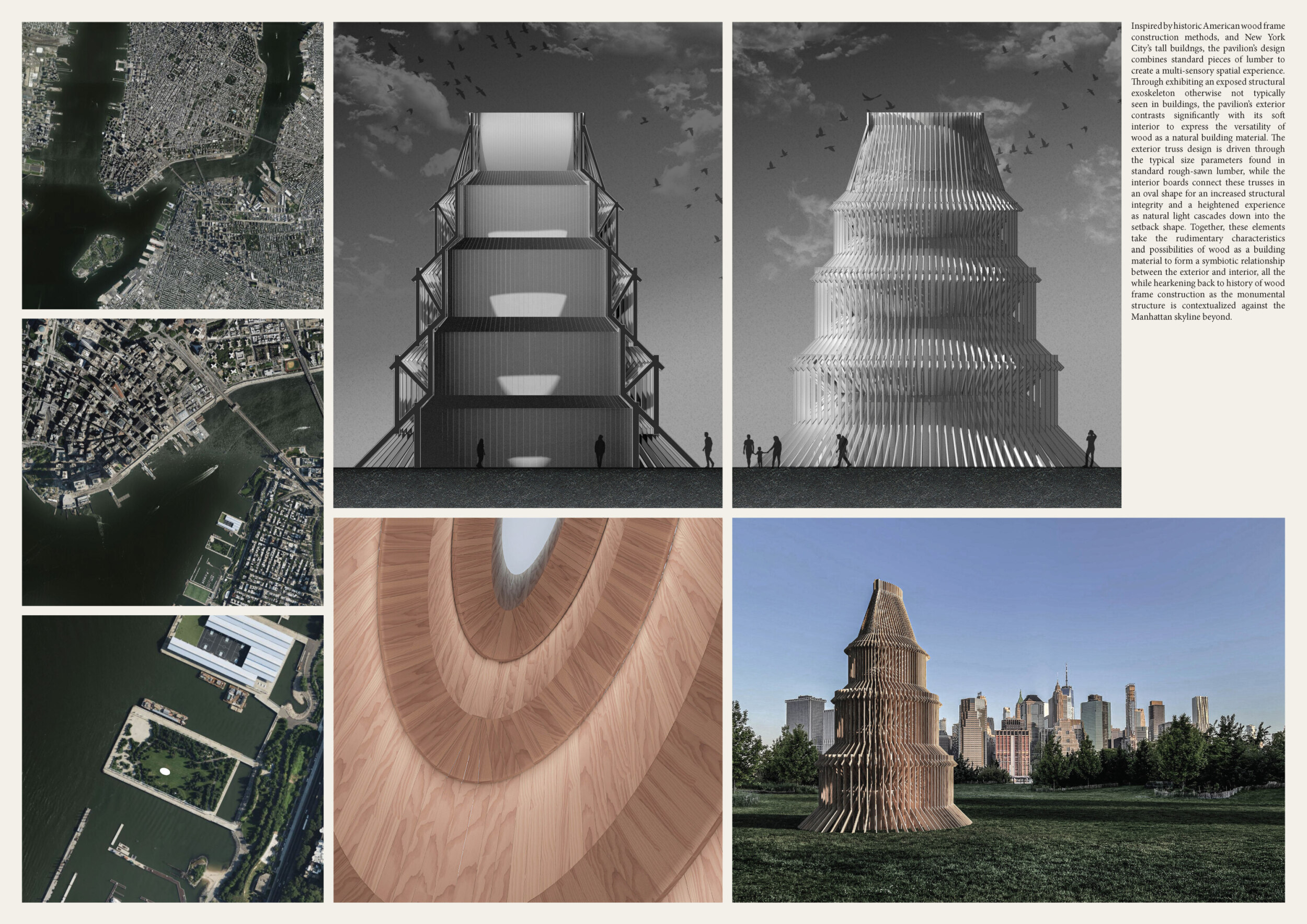

We participate in architecture competitions as they provide a positive environment to further develop architectural research while stimulating creativity to produce experimental, yet adequate design solutions.
Read full interview United States
United States
Jury feedback summary
Inspired by American wood frame construction, the pavilion proposes an exoskeleton of timber framing that contrasts with a smooth and curved interior, highlighting the versatility of wood as a constructive material. The monumental structure is proposed for a park site at the perimeter of Manhattan, where it would juxtapose with the metropolitan skyline beyond.
3rd Prize Winner
Timber Ribbon
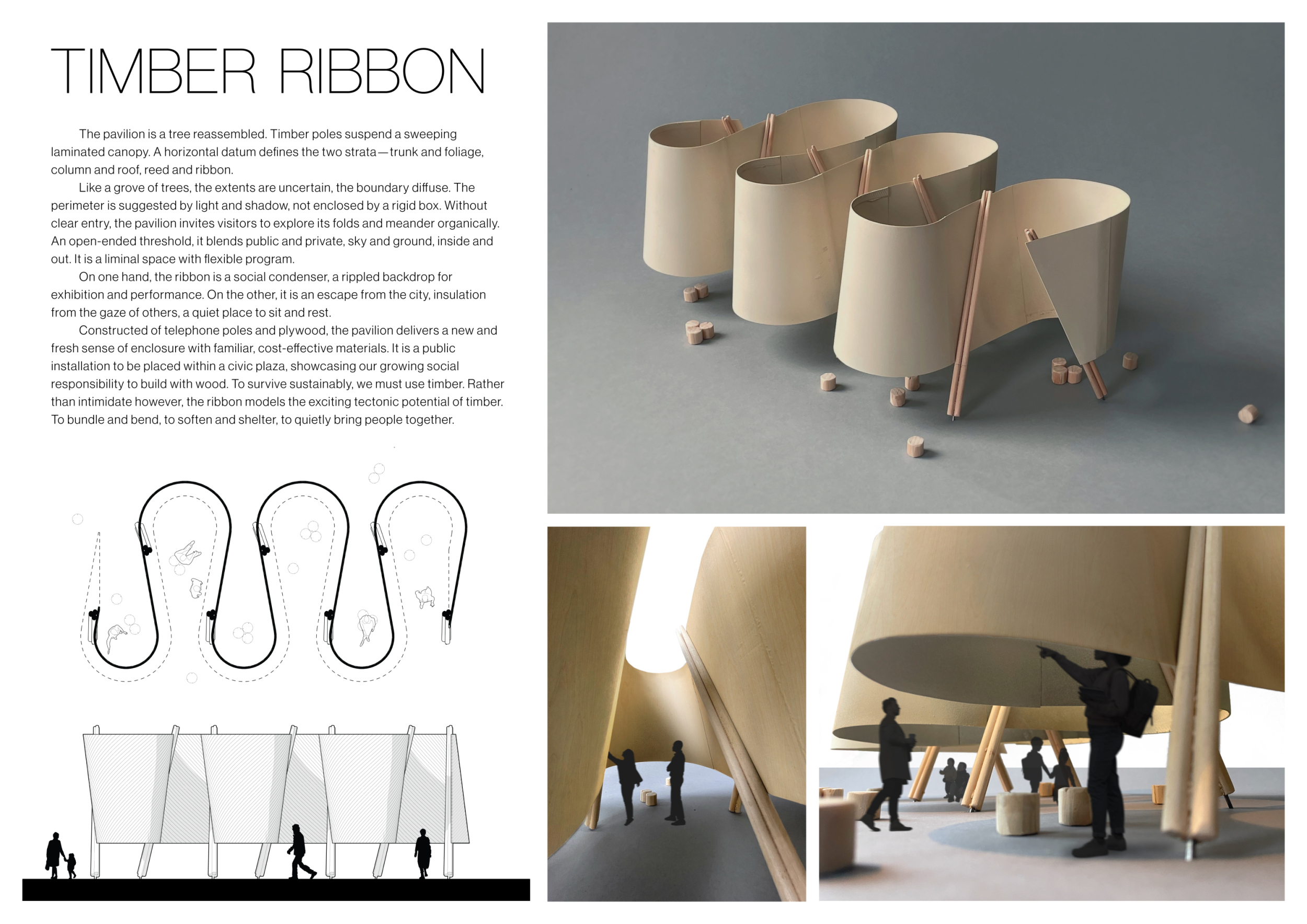

We enter competitions to explore spatial ideas more freely. To speak up and ask questions. We have found the process eye-opening and encourage all those curious about space, shelter, enclosure to do the same.
Read full interview United States
United States
Jury feedback summary
Timber Ribbon is a proposal for a series of timber telephone poles driven into the earth that suspend a sweeping laminated timber canopy. The designer notes: “The pavilion delivers a new and fresh sense of enclosure with familiar, cost-effective materials.” The design features a series of semi enclosed spaces that intend to perform as social condensers and an escape from the city. The jury writes: “A beautiful concept that deserves to be engineered, tested, and built.
ARCHHIVE STUDENT AWARD
Hanging Ceilings
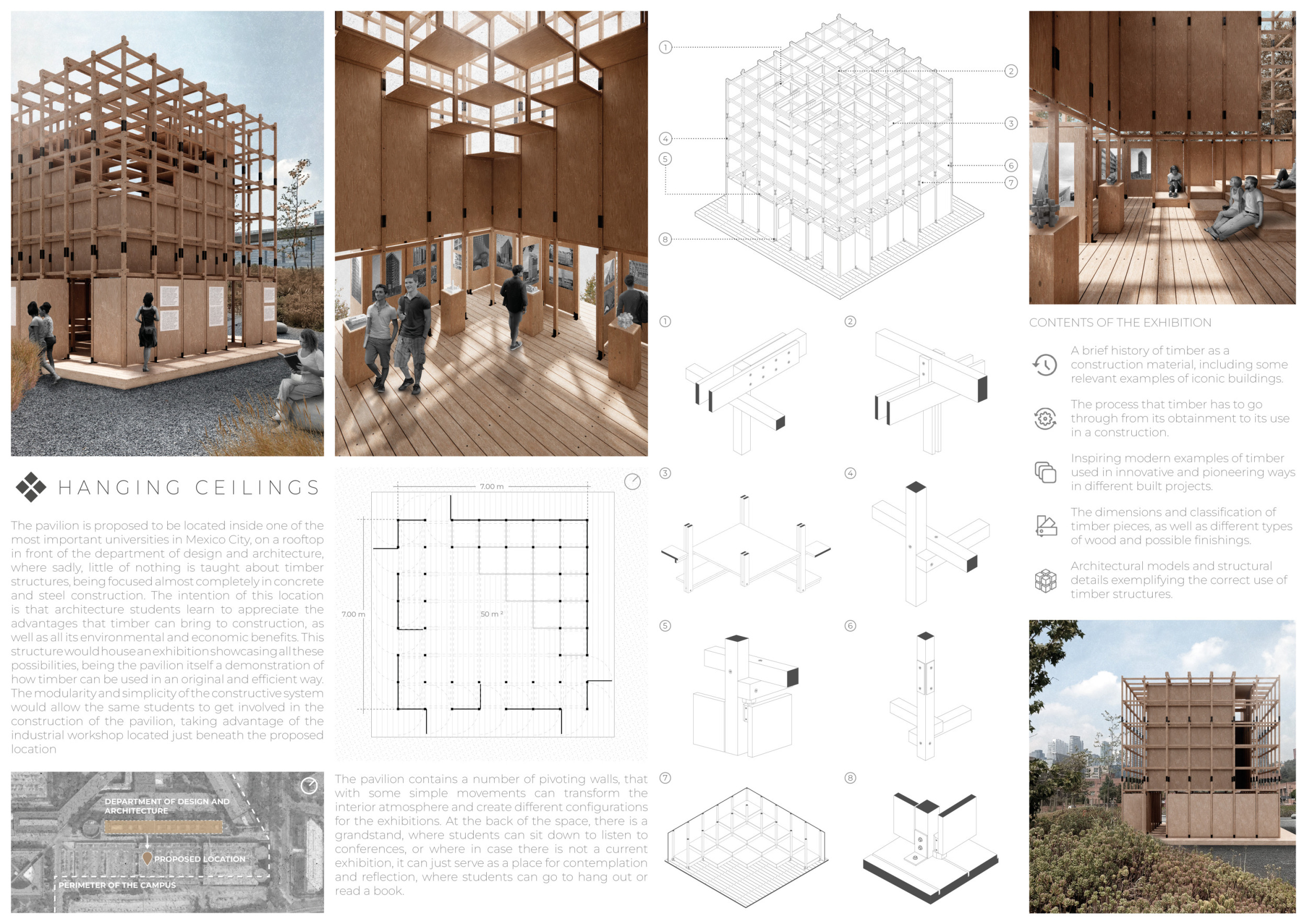

We enter competitions to explore spatial ideas more freely. To speak up and ask questions. We have found the process eye-opening and encourage all those curious about space, shelter, enclosure to do the same.
Read full interviewHonorable mentions
Shortlisted projects
