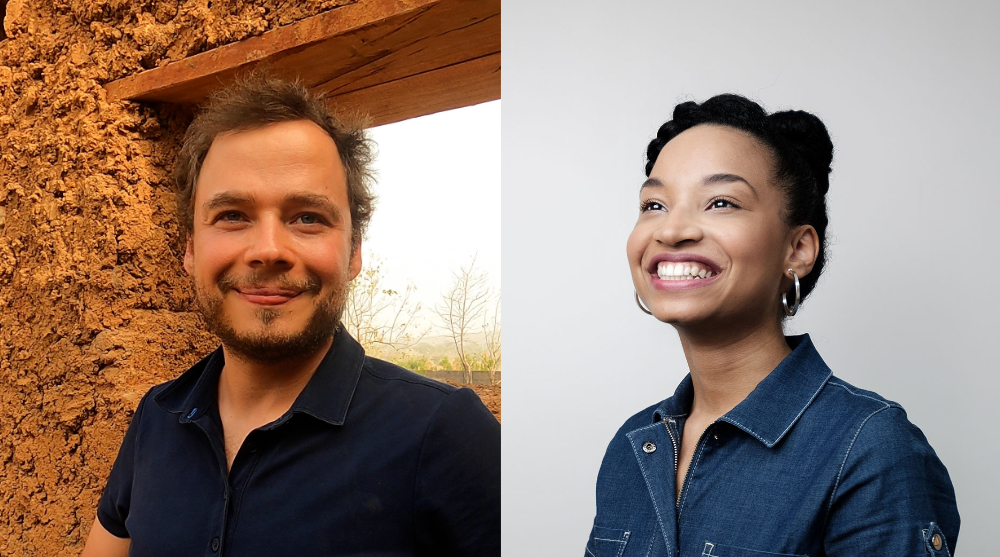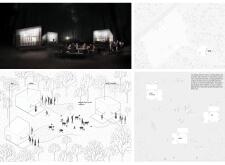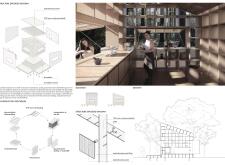Buildner is a global leader in organizing architecture competitions of all scales — from furniture, cottages, and guesthouses to full city rebranding. With prize budgets ranging from €5,000 to €500,000, Buildner brings proven global experience to every competition.
Launch a competitionLaunch a competition
Introduction
Buildner is pleased to announce the results of its Sansusī Forest Food Court International Competition!
First established in 2014, the Sansusī festival is held each year in Latvia. The event merges chamber music – a form of classical music composed for a small group of instruments – with the excitement, adventure and freedom of a typical rock festival. It combines open-air concerts where visitors can listen to classical music, with other interdisciplinary performing arts such as contemporary dance, circus performances, live theater and exhibitions within a beautiful forest setting.
The Sansusī Forest Food Court competition was run in partnership with the festival, tasking architects and designers to create a food court structure that could function as a central element to the event. The brief sought structures that could be assembled by hand and constructed of sustainable materials.
Buildner worked with an outstanding regional jury that included: Paula Gāgane, an architect and editor of the Latvian creative industries platform Fold; Uldis Trapencieris, a member of the Sansusī festival who is also a carpenter, producer of magazines, books, brand identities and ads, and the technical director of the Latvian National Symphony Orchestra; Armands Siliņš-Bergmanis, an opera singer and board member of the Sansusī association: Ivars Veinbergs, an architect working with the Riga-based office NRJA (No Rules Just Architecture); Oskars Kotello, an architect and co-founder of MERU arhitekti based in Riga; and Marija Katrina Dambe, a sustainable architect and founder of NOMAD architects.
Buildner and its jury panel would like to thank each of the international participants that submitted propositions to this event!
Updated: Summer Adventure - Building the Sansusi Food Court
Embark on a fun summer adventure with us in this short film as we follow the winners of the Buildner's Sansusi Forest Food Court architecture competition on their trip to Latvia. Join the excitement as they bring their top prize-winning project to life—a lively food court for the Sansusi Music Festival.
We sincerely thank our jury panel
for their time and expertise
Paula Gāgane
Architect, editor of the creative industries platform Fold.
Latvia

Uldis Trapencieris
Tehnical director at Latvian National Symphony orchestra, founder of concert hall TJZK
Latvia

Armands Siliņš-Bergmanis
Opera singer and board member of association Sansusī
Latvia

Ivars Veinbergs
Architect at the NRJA
Latvia

Oskars Kotello
Architect and co-founder of MERU arhitekti
Latvia

Marija Katrina Dambe
Architect and founder of NOMAD architects
Latvia

1st Prize Winner
Hanging out
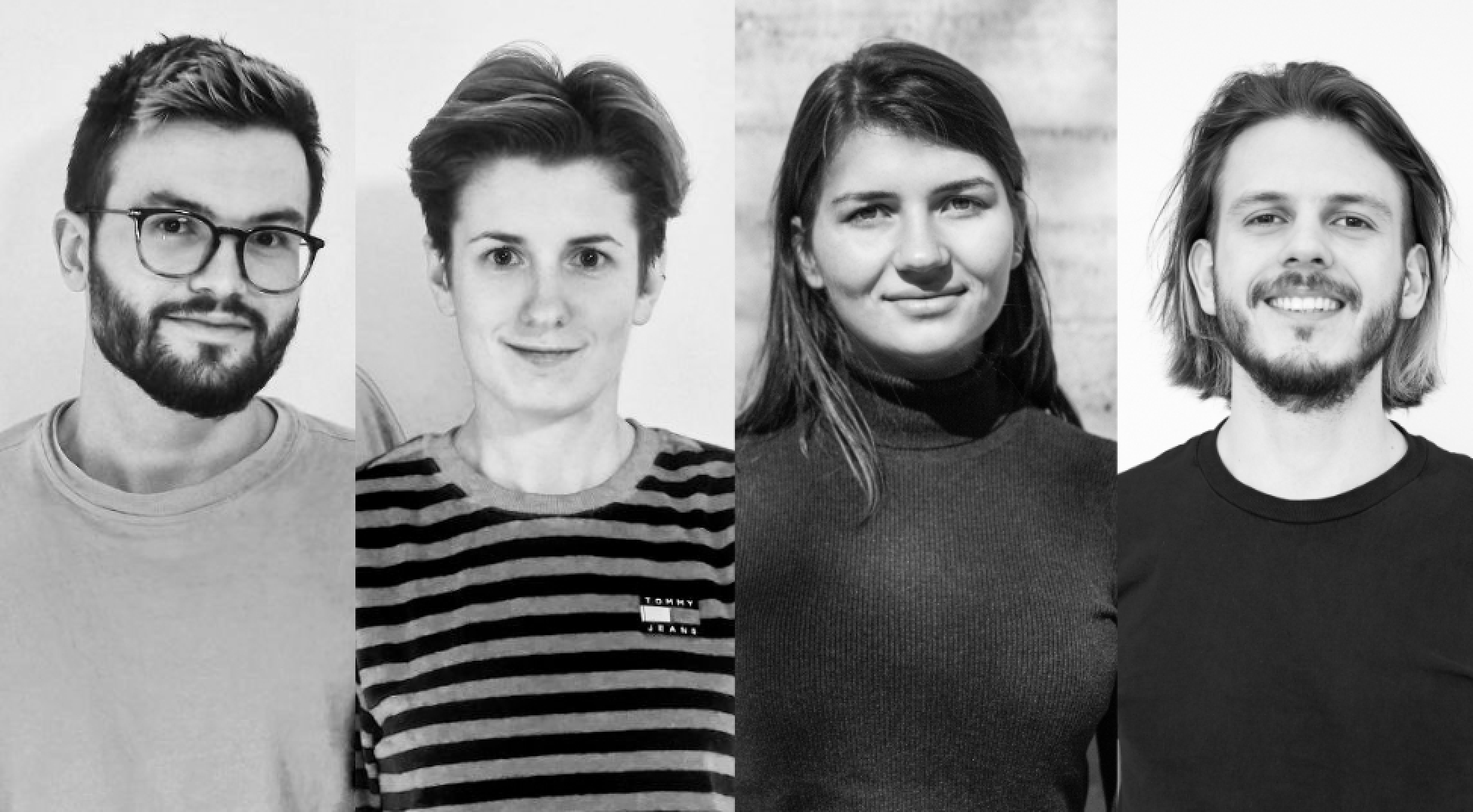
For us, architectural competitions are a means to test and exchange ideas and approaches, grow professionally, and also an opportunity to bring our own projects to life and gain publicity.
Read full interview Austria
Austria
Jury feedback summary
The winning project, Hanging Out, features a series of simple shed-form structures that are located organically about the site and which can be constructed using locally-available materials of plywood panels and painted metal mesh. Tree stumps sourced from the project site are proposed to be used as supports for seating and tables in a way – a design suggestion that could yield a playful and dynamic organization.
Buildner's commentary, recommendations and techniques review
Order your review here
The submission is effective in its simplicity and uses a collaged layout to combine renderings, text and diagrams. The introductory image, paired with text, clearly and immediately communicates design intent as well as the small-scale and intimate nature of the project. Its use of light intelligently highlights the design elements amidst the backdrop of the forest, and puts emphasis on the colors used on the following sheets.
2nd Prize Winner
Re(treat)
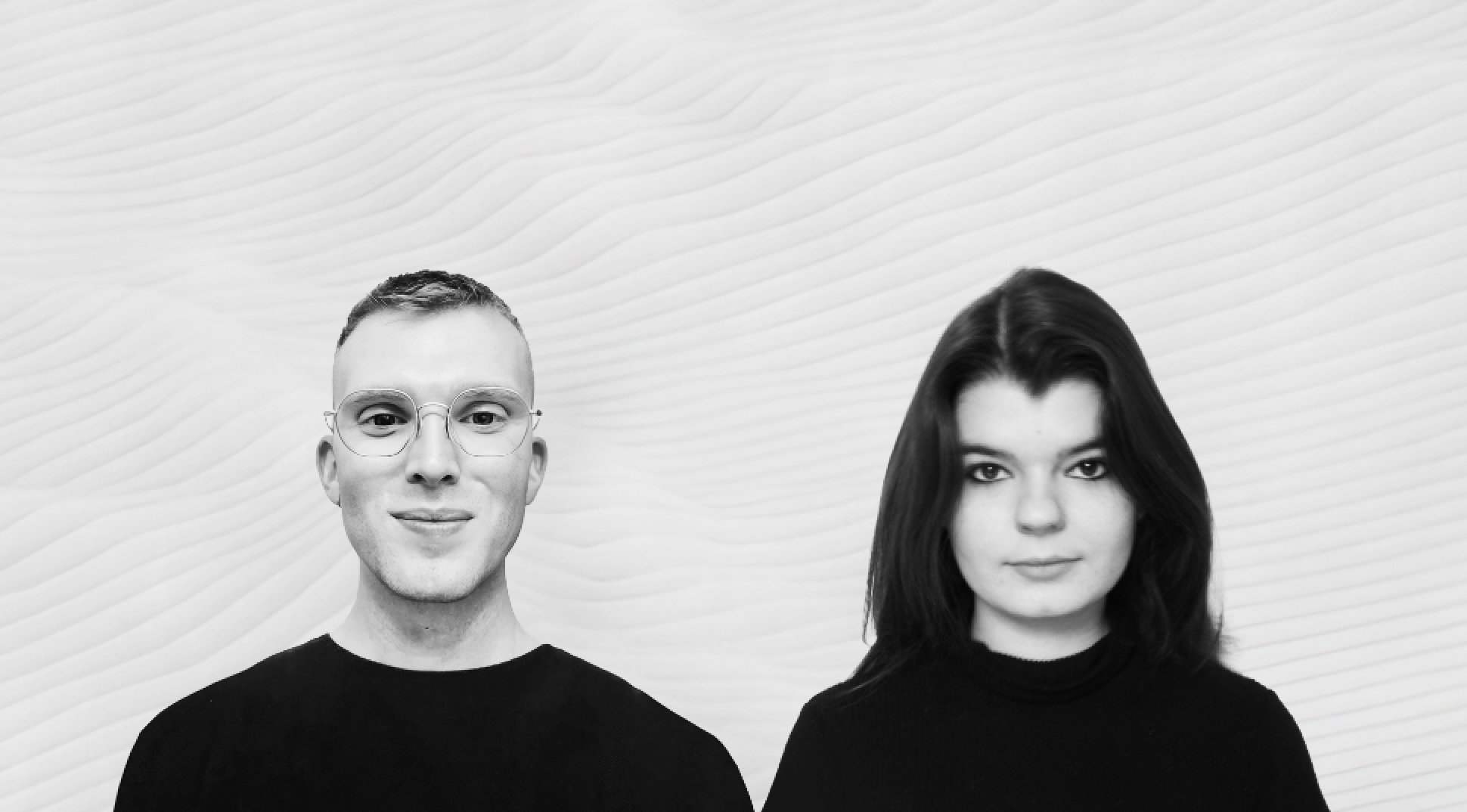
During our time as undergraduate students, participating in architecture competitions enabled us to immerse ourselves in the design world and develop valuable skills in collaboration, time management, and graphic representation. To this day, we continue to enter architecture competitions as a means of exploring experimental and unconventional design. Above all, these competitions bring us immense enjoyment. The opportunity to select from a diverse range of prompts and sites ensures that we are always able to undertake projects that inspire and challenge us.
Read full interview United States
United States
Jury feedback summary
Re(treat) is a proposal for a modular food court consisting of three units sized 3 meters by 3 meters and constructed of locally-sourced timber and upcycled materials. These units serve as an inviting and versatile space for festival goers, as well as a comfortable and versatile space for vendors. It is laid out to ensure no trees are impacted.
Buildner's commentary, recommendations and techniques review
Order your review here
The submission cleverly balances renderings with sophisticated hand drawings to present a project that is textured and complex at the detail level while simple to understand at a macro level. The presentation makes use of a gray background which is effective for emphasizing the black and white line drawings. Its use of a limited number of large and clear drawings is well done and easy to read.
3rd Prize Winner
The Banquet
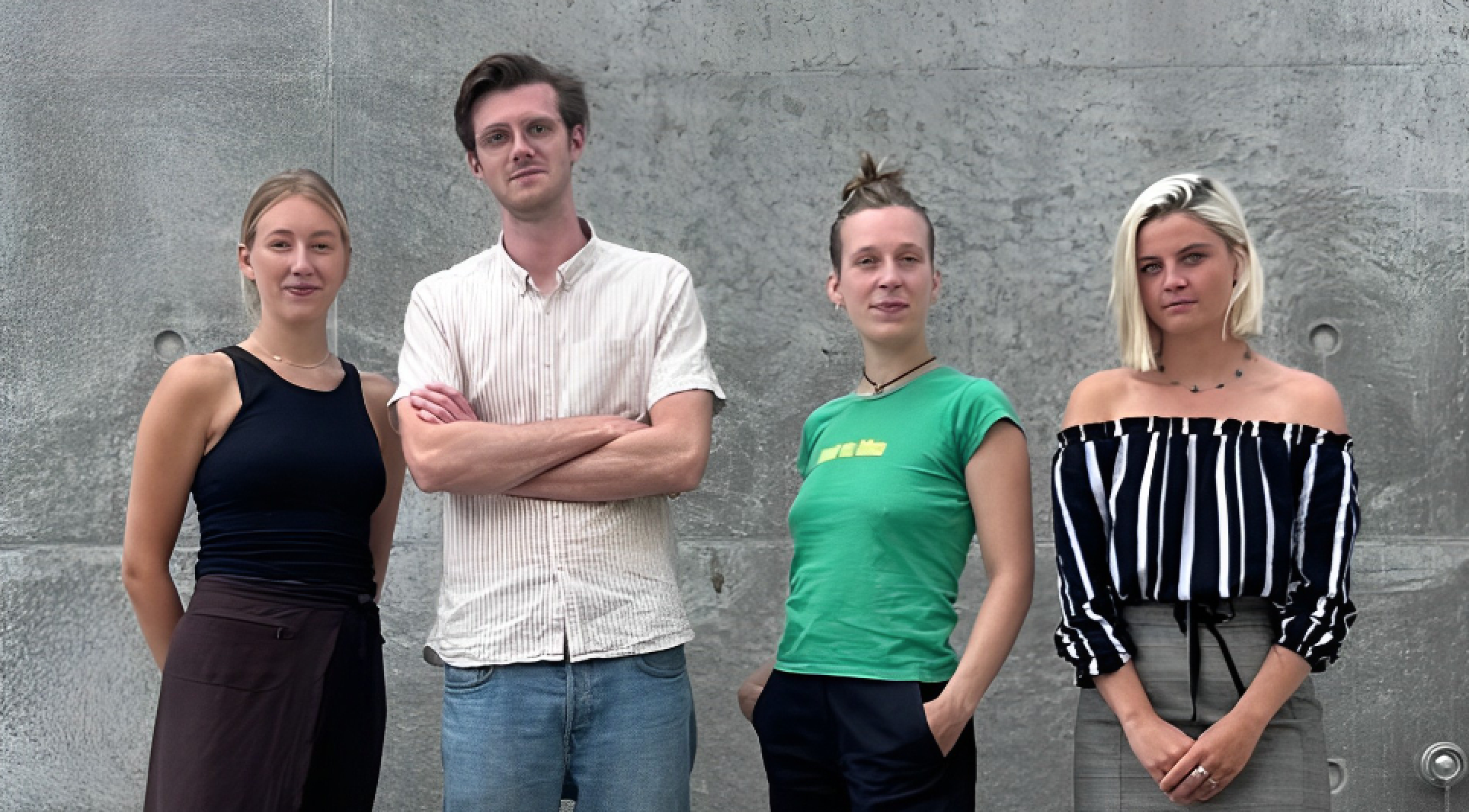
We participate in competitions as they provide a great platform to stimulate and explore the creative potential of architecture. As recent graduates, competitions allow us to further develop and learn in a team-based environment, working within the parameters of the brief and critically questioning architectural processes and interventions.
Read full interview Denmark
Denmark
Jury feedback summary
The Banquet is a proposal for a series of simple pitched structures which can combine to form a semi-circular food court within the forest. It uses repetitive frames with simple screw connections and is topped with a reinforced tarpaulin to protect the structure from rain. The jury writes: “The project wins with its simplicity and airiness in the forest context. It is a simple and scalable solution that would allow for the dining area to adapt to various needs.
Buildner's commentary, recommendations and techniques review
Order your review here
The submission offers a unique graphic language that communicates design experience and is very effective at engaging a reviewer. Its complex drawings combine lines with textures that clearly highlight the architecture within the natural setting of the forest. The project would benefit, however, from further differentiation of line weights and variation in color: the use of grays makes the drawings read as homogenous, and it is difficult to extract the details, visually speaking.
BUILDNER STUDENT AWARD
Sansusī Bond
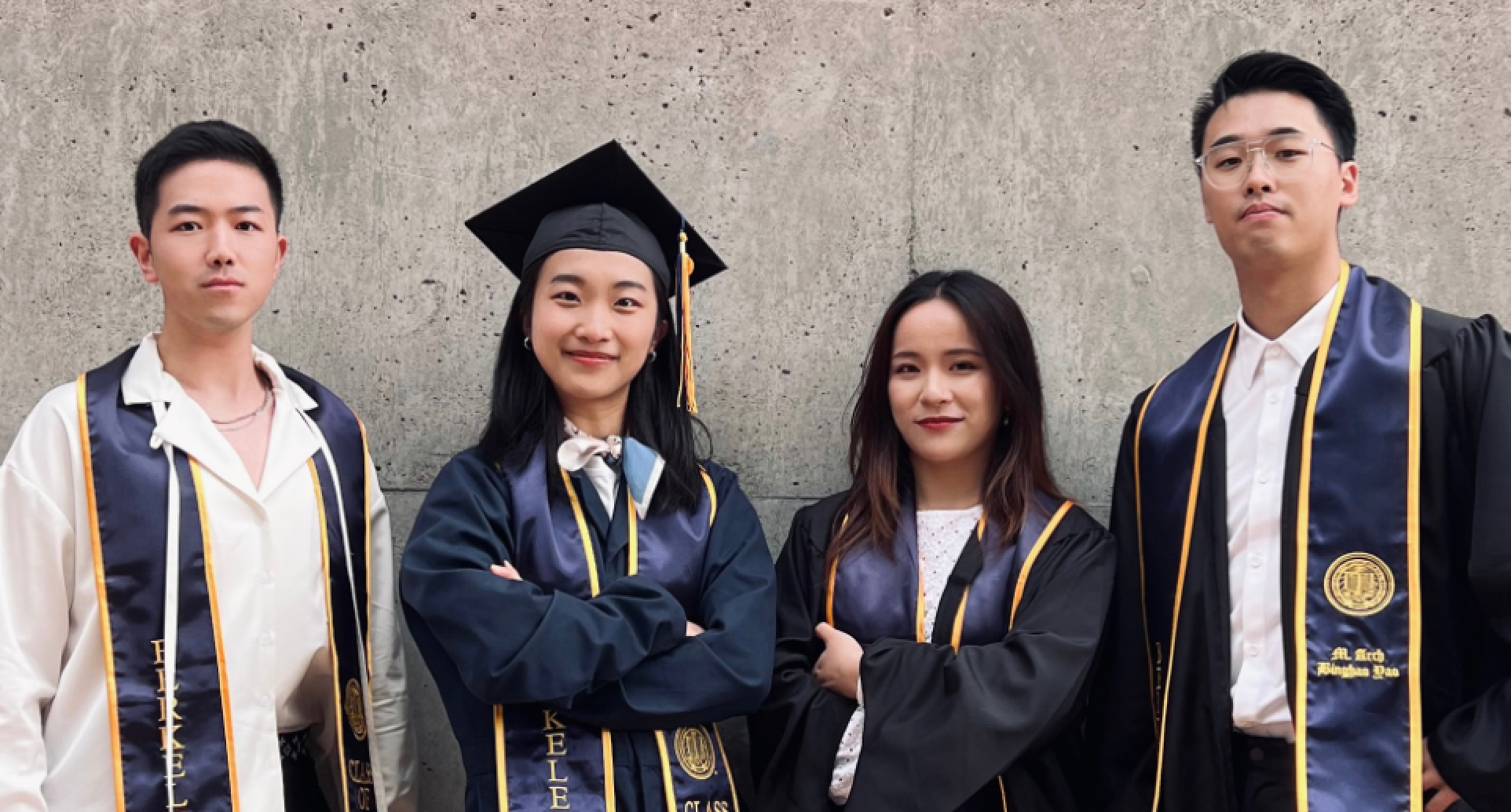
Through gaining experience and building our portfolio, we cultivate self-motivation in our shared field of interest, potentially preparing ourselves to venture into our own business. Architecture competitions balance the conceptual image with the realization of construction, helping us maintain the necessary design sensitivity and stimulate our creativity.
Read full interviewJury feedback summary
Sansusī Bond is a proposal for a semi-open loop that is imagined as a communal bridge. The loop encloses a gathering space and multiple elements of the festival. It features a lightweight wooden structure topped by a visually soft membrane. While the project is aesthetically strong and communicates excellent ambitions for inclusivity and the creation of a common social space, its scale is also too grandiose for the project and budget at hand.
Buildner's commentary, recommendations and techniques review
Order your review here
The project adequately balances colored imagery with black and white ling drawings to present the project at multiple scales. Its introductory page is especially effective with its use of a rendered image overlaid with white-lines diagrams. The submission includes diagrammatic details while also presenting several rendered images which clearly express the larger-scale design intent for the project within the forest.
BUILDNER SUSTAINABILTY AWARD
The Soundbite Food Court
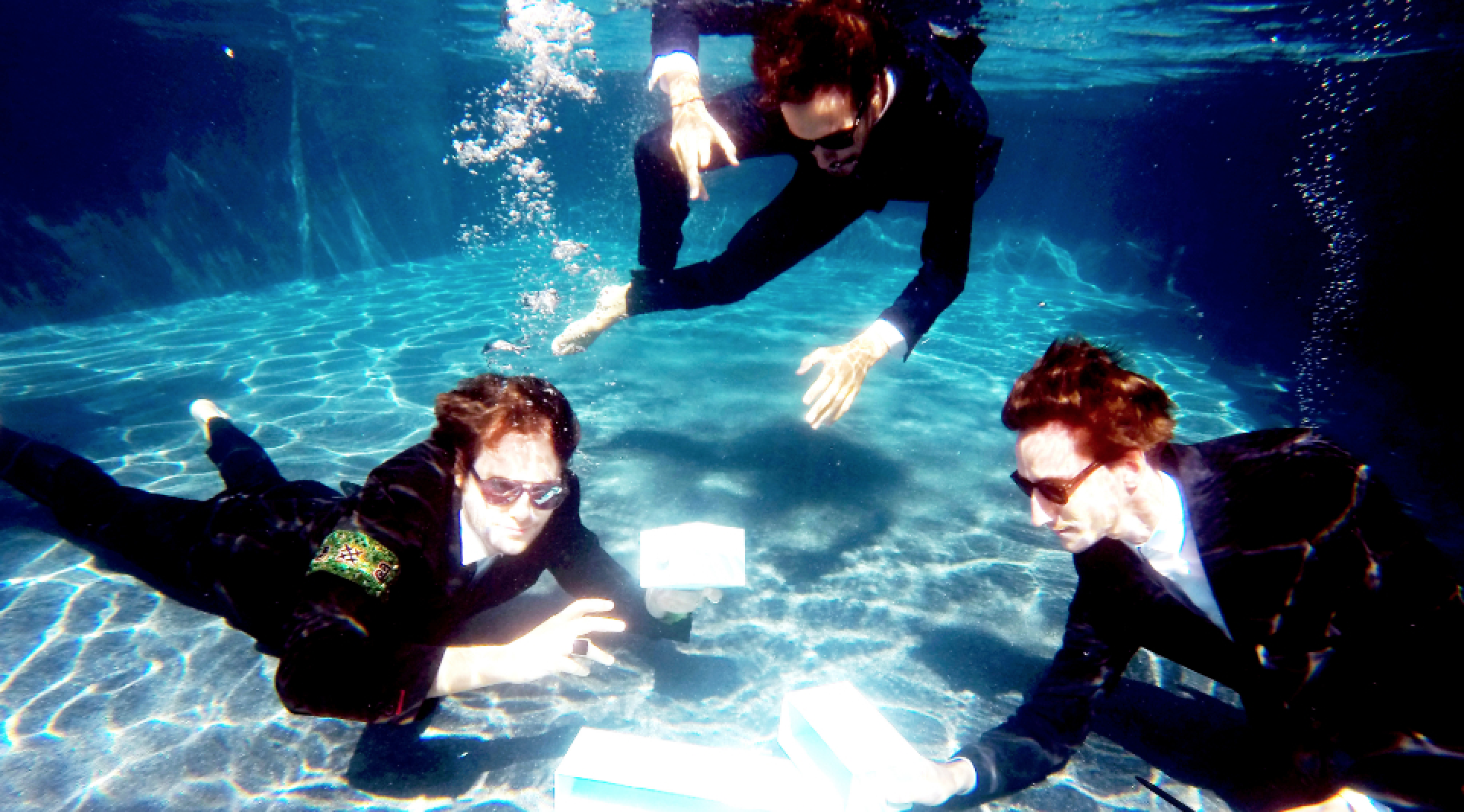
Competitions provide an ideal platform to nurture our creativity and explore new solutions. They allow us to discover new programs, develop innovative ideas, and break free from the constraints imposed by clients. Competitions enable us to be more radical, pushing us to develop concepts and ideas that may be more challenging and theoretical in nature.
Read full interviewJury feedback summary
Soundbite Food Court is designed as a module which can perform individually or be joined to form longer structures. Its adaptability suggests that it could change based on the requirements of each years’ festival. It features a serving station topped with a series of stairs which can be used for sitting, eating, or watching the surrounding festivities. The project is made of wood and polycarbonate sheets for protection of the interior space.
Buildner's commentary, recommendations and techniques review
Order your review here
The project is among the more graphically strong projects received in this competition. It begins with an effective full-spread rendering that is overlaid with simple diagrams and short, easy-to-read texts that make use of select highlighted words for clarity and dynamic color variation. Its site plan is especially strong in presenting the project’s elements organically distributed across the green site.
Honorable mentions
Shortlisted projects






































































