Introduction
Buildner is excited to announce the results for the second edition of its Museum of Emotions / Edition #2 Competition!
The event once again tasked participants with exploring the extent to which architecture can be used as a tool to evoke emotion. The brief called for the design of a museum comprising two exhibition halls: one designed to induce negative emotions; the other designed to induce positive emotions. Participants were free to choose any site, real or imaginary, as well as choose the scale of the project. The definition of ‘positive’ and ‘negative’ emotions was also up for interpretation: whether fear, anger, anxiety, love, happiness, how might a designer define or conceive a corresponding space?
The Museum of Emotions is among Buildner's silent competitions, in which participants must communicate ideas using imagery void of text in any form: titles, captions, words rendered within visuals, even annotations related to scale or cardinal directions.
Buildner worked with a strong international jury panel: Martin Beverfjord is co-founder of Oslo-based Rever & Drage; Tommaso Calistri is a Senior Architect at Dubai-based Killa Design where he has worked on projects including the recently-opened Museum of the Future; Nina Freedman is the Principal of Dreamland Creative Projects and host of WHEREING, a podcast about belonging, space and design; James Krueger is a Design Principal with HMC Architects in San Diego; Kerim Miskavi is an architect and founder of Istanbul-based MAS - Miskavi Architecture Studio; Françoise N’Thépé runs Paris-based practice FRANÇOISE N’THÉPÉ ARCHITECTURE & DESIGN; Nuno Pimenta runs a transdisciplinary practice in Porto, with a portfolio that spans temporary architecture, installation, public art, exhibition design and performance; Angelo Renna is an architect with a focus on in multi-species narratives; and Sean Shen is a lead architect at Shanghai-based ZJJZ Atelier.
Buildner and its jury panel thank each participant for submitting to this event, which received outstanding entries from around the globe!
We sincerely thank our jury panel
for their time and expertise
Martin Beverfjord
Co-founder of Oslo-based Rever & Drage
Norway

Tommaso Calistri
Killa Design
Dubai, United Arab Emirates

Nina Freedman
DREAMLAND CREATIVE PROJECTS (DCP)
United Kingdom

James Krueger
Design Principal in HMC Architects
USA

Françoise N’Thépé
Françoise N'THEPE - Architecture & Design
France

Kerim Miskavi
Miskavi Architecture Studio - MAS
Turkey

Nuno Pimenta
NUNO PIMENTA
Portugal

Angelo Renna
Architect
Italy

Sean Shen
architect at ZJJZ Atelier
China

Enter the next competition edition

Use architecture to create different emotional states
1st Prize Winner +
Buildner Student Award
Buildner Student Award
Plan B
We are 4 students from Cairo, Egypt. We are very passionate about architecture. It is a job and a hobby for most of us. We love participating in such competitions that stimulate creativity and discover new things through architectural elements. We enjoyed this competition very much.
Read full interview Egypt
Egypt
Jury feedback summary
The proposal slices through a mountain to offer a tunnel-like sequence of spaces, one that is geometrically complex yet rendered simple through the project’s clear sections. The white mass of the museum emerges from a mountainside as if a foreign object, in stark contrast to the surrounding rocky brown environment. Read more The dialectical dialogue with nature is continued in the two exhibition areas, with one set in a dark space of extreme tension where visitors stand beneath a heavy boulder seemingly lodged in the mountainside, about to break loose; the other is set in a daylight-filled space opening up to a green paradise complete with lush trees, grass and water. This is a project that successfully plays with spatial compression, light and darkness to elicit emotional response.

The design creates a strong physical experience for the visitor, effectively using the visitor's engagement with the building as a metaphor for the themes it explores. It highlights the relationship between the built environment and human experience, the decisions and consequences of the movement through space.
Nuno Pimenta / Buildner guest jury
NUNO PIMENTA, Portugal

The simple and poetic nature of the proposal evokes a powerful response. The sectional strategy in differentiating the approach to the two culmination points are well considered, adding another layer of complexity to the duality of the positive and negative emotion spaces.
Kerim Miskavi / Buildner guest jury
Miskavi Architecture Studio - MAS, Turkey

The project depicts extremely well the contrast between the two different spaces and the emotions they evoke. The concept is very simple yet the spaces are quite articulated. The tension created by the placement of the giant boulder is remarkable. A simple yet well documented drawing package summarizes the project clearly and without redundancy.
Tommaso Calistri / Buildner guest jury
Killa Design, Dubai, United Arab Emirates
Buildner's commentary, recommendations and techniques review
Order your review here
The submission makes excellent use of a clear grid of drawings, separated by thin white borders that give the sheet breathing room despite its overall density. The project successfully contrasts light and dark, and achieves a natural color balance with the use of browns and greens. It also mixes larger and smaller imagery without one overpowering another. Read more Visually the reader’s eye tends towards the image on the center-right, of the rock balanced in space, as a starting point for reading the project. One visual oddity is the placement of the lightest drawings at the base with darker drawings above, lending towards a top-heavy layout. While the layout is undoubtedly related to the spatial sequencing of the project, a slightly more visually balanced organization in terms of color balance would benefit the presentation. Given this is a single-sheet presentation, space is critical, yet the two exhibition space images at the center bottom are repetitive with the more successful, larger perspectives just to the right. It is best to avoid repetitive imagery, especially when the drawings do not yield additional project details. To fully understand the project, it would be useful, for example, to instead include a perspective within the ‘maze’ that is seen in the plan but not rendered as part of the imagery.
-
10/10 Linework

-
10/10 Quality of drawings

-
10/10 Balance of color

-
10/10 Layout

-
9/10 Hierarchy

-
N/A Annotation

-
N/A Text

-
10/10 Clarity of story

-
9/10 Clarity of diagrams

-
10/10 Quality of overall presentation

Enter an open architecture competition now
2nd Prize Winner
The Buddhas of Bamiyan
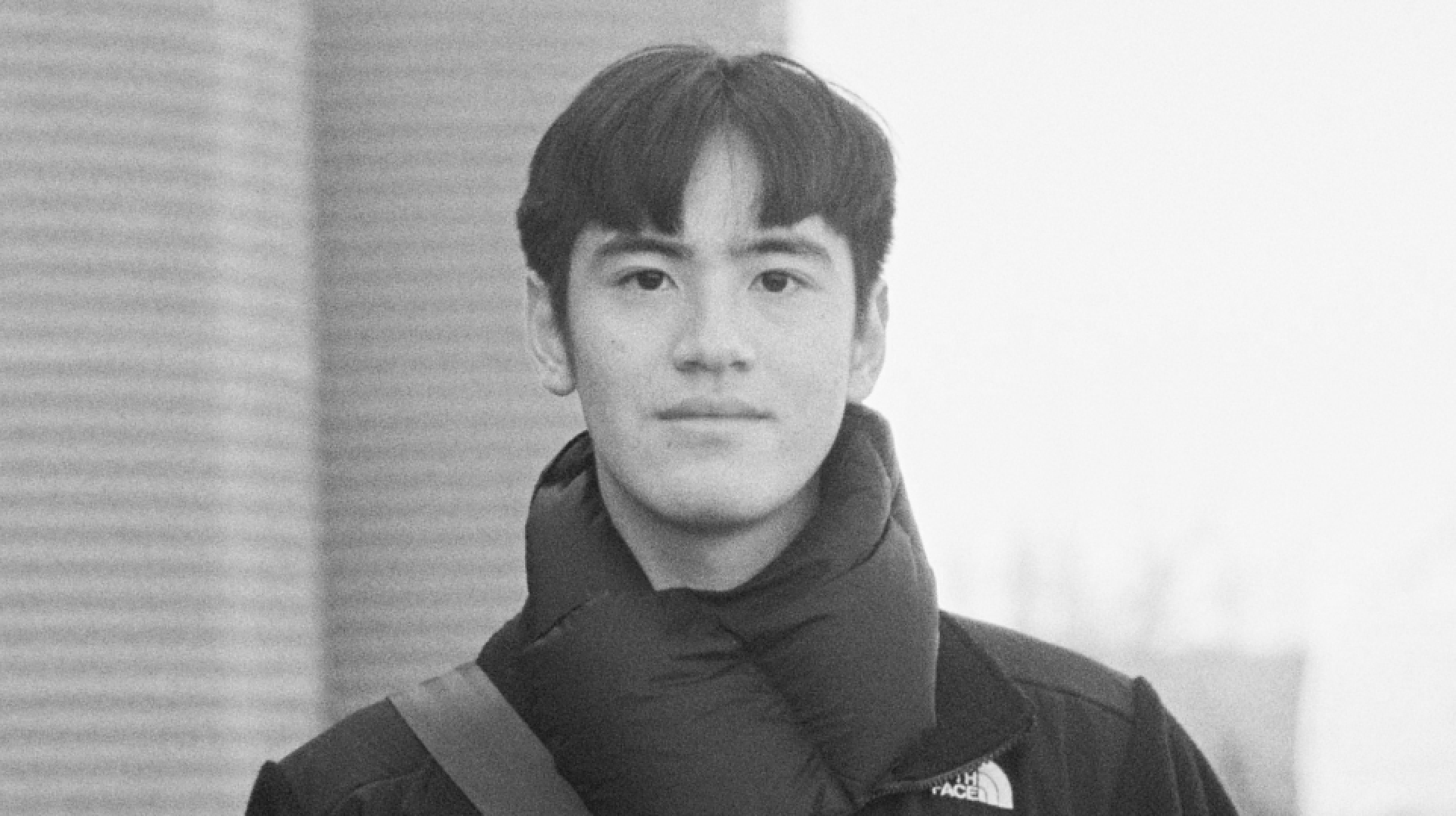
Participating in architecture competitions is a fantastic way to broaden one’s understanding of built form and challenge their skills in representation.
Read full interview Australia
Australia
Jury feedback summary
The author proposes a monolithic black form, dark within, and punctured, split or broken at various moments to let in the sun, yielding zones of brightness. The block-form is sited in the shadow of historical ruins, the site of human construction and destruction. The project is a museum shaped by and organized around considerations of these opposing human forces. Read more The stones used to build the original memorial are put on display within the museum, and emotion is drawn out of a visitor by considering their A) absence from the original monument and B) exhibited in their raw and deconstructed form.

An interesting narrative depicts the destruction of a historical artifact set into the mountain, its rubble laid to rest in a darkened space. A second pointed space frames, through a curated light slit, the view toward the site of the historical artifact, now empty, which marks the memory. Architectural forms of light in both spaces honor both the event and material of the destroyed artifact and the memory of the site. There is a sense of hope in both, one more interior looking at the exterior. The use of stone is varied in both the interior environments and the exterior mountain.
Nina Freedman / Buildner guest jury
DREAMLAND CREATIVE PROJECTS (DCP), United Kingdom

This proposal, set relative to a memorial along with its materiality and contrasting light/darkness creates strong narrative sequences. The graphic design and presentation are very convincing.
Françoise N’Thépé / Buildner guest jury
Françoise N'THEPE - Architecture & Design, France

The dialogue between space and historical sites is impressive. The stone of the destroyed Buddha seems to have been reborn as a new place of pilgrimage.
Sean Shen / Buildner guest jury
architect at ZJJZ Atelier, China
Buildner's commentary, recommendations and techniques review
Order your review here
The project is defined by its use of white versus black. The black clearly ‘wins’ visually, thereby successfully putting into focus the important white portions of the presentation. It mixes historical photography with rendered imagery and plans to fully explain a complex idea on one sheet. The one drawing which is not crystal clear is the axonometric plan-section. This uses a mix of black and white to describe, it is assumed, above and below grade portions of the project. Read more The linework, however, is all one weight, and so the ‘cut’ versus elevational components are not evident. The final space of the sequence is rendered in perspective as triangular or A-frame in nature, but it is not fully evident how this relates to the forms in the axonometric, which are all block forms without canted or angled walls. Finally, the use of a scale figure would be especially beneficial in the exterior perspective of the project, to comprehend its size within its environment. On the interior, however, the author has cleverly inserted a chair, as well as a window at head height, so that a (seasoned) reader may clearly visualize the scale of the interior spaces.
-
9/10 Linework

-
10/10 Quality of drawings

-
10/10 Balance of color

-
9/10 Layout

-
9/10 Hierarchy

-
N/A Annotation

-
N/A Text

-
10/10 Clarity of story

-
9/10 Clarity of diagrams

-
9/10 Quality of overall presentation

3rd Prize Winner +
Buildner Sustainability Award
Buildner Sustainability Award
Roots and Crowns
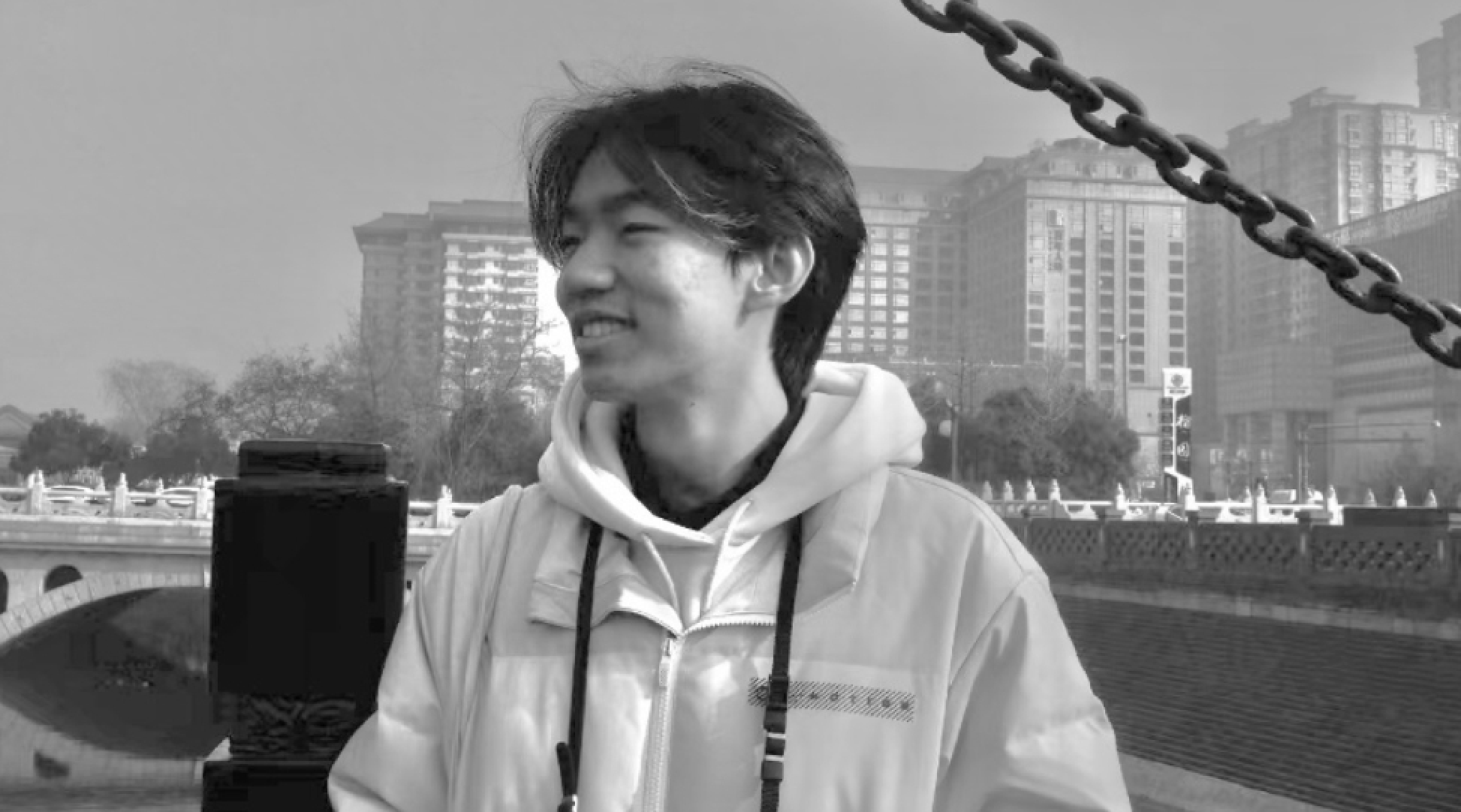
I believe participating in architecture competitions is a way for me to do more innovative thinking and get out from my comfort zone. It is challenging and fun at the same time.
Read full interview Australia
Australia
Jury feedback summary
Within a clearing of an existing organic forest, a monument is proposed. This is organized as a circular grassy mound around a formal grid of trees, the trees puncturing this hill from a foundational space below, without touching it. The project considers heaviness versus lightness, the natural versus the constructed, and dark versus light. The author has designed a calm space focused on natural materials. It is an outdoor place for meandering and observing.

The ideas are clear in this submission, and the use of color is strong. This has a great graphic quality, and the use of light in the underground spaces is nicely executed.
James Krueger / Buildner guest jury
Design Principal in HMC Architects, USA

Two spaces are created on the basis of retaining the trees. The tree trunks and pillars form a magical space. The crown and trunk of the tree become the protagonists of the two spaces, respectively. Space and nature are in harmony and unity.
Sean Shen / Buildner guest jury
architect at ZJJZ Atelier, China

The idea of sitting under the forest canopy is interesting, though extra studies will require understanding how these trees implanted within the structure will grow and get irrigated.
Angelo Renna / Buildner guest jury
Architect, Italy
Buildner's commentary, recommendations and techniques review
Order your review here
The layout of this presentation is clear and clean. The use of colored imagery which includes one darker colored rendering seems imbalanced floating above the fine light line drawings. While the project consists of outstanding imagery, the author’s use of a clouded effect dilutes the overall impact, with drawings that are visually muted. Read more The presentation would benefit from a stronger color balance if the blue sky, green trees and green grass were put into starker contrast with richer, more enticing colors. Similar commentary extends to the line drawings. The drawings make use of lines that are all a single gray tone and weight. When reviewing the sheet in full, it is difficult to comprehend the details embedded in the plans and section. The author would benefit from the use of black lines with clear delineation between cut and elevational information. Stronger, thicker lines would furthermore add more visual weight to the base of the sheet and aid in its overall balance and hierarchy.
-
9/10 Linework

-
9/10 Quality of drawings

-
8/10 Balance of color

-
9/10 Layout

-
9/10 Hierarchy

-
N/A Annotation

-
N/A Text

-
9/10 Clarity of story

-
9/10 Clarity of diagrams

-
9/10 Quality of overall presentation

Honorable mentions
UPSIDEDOWN
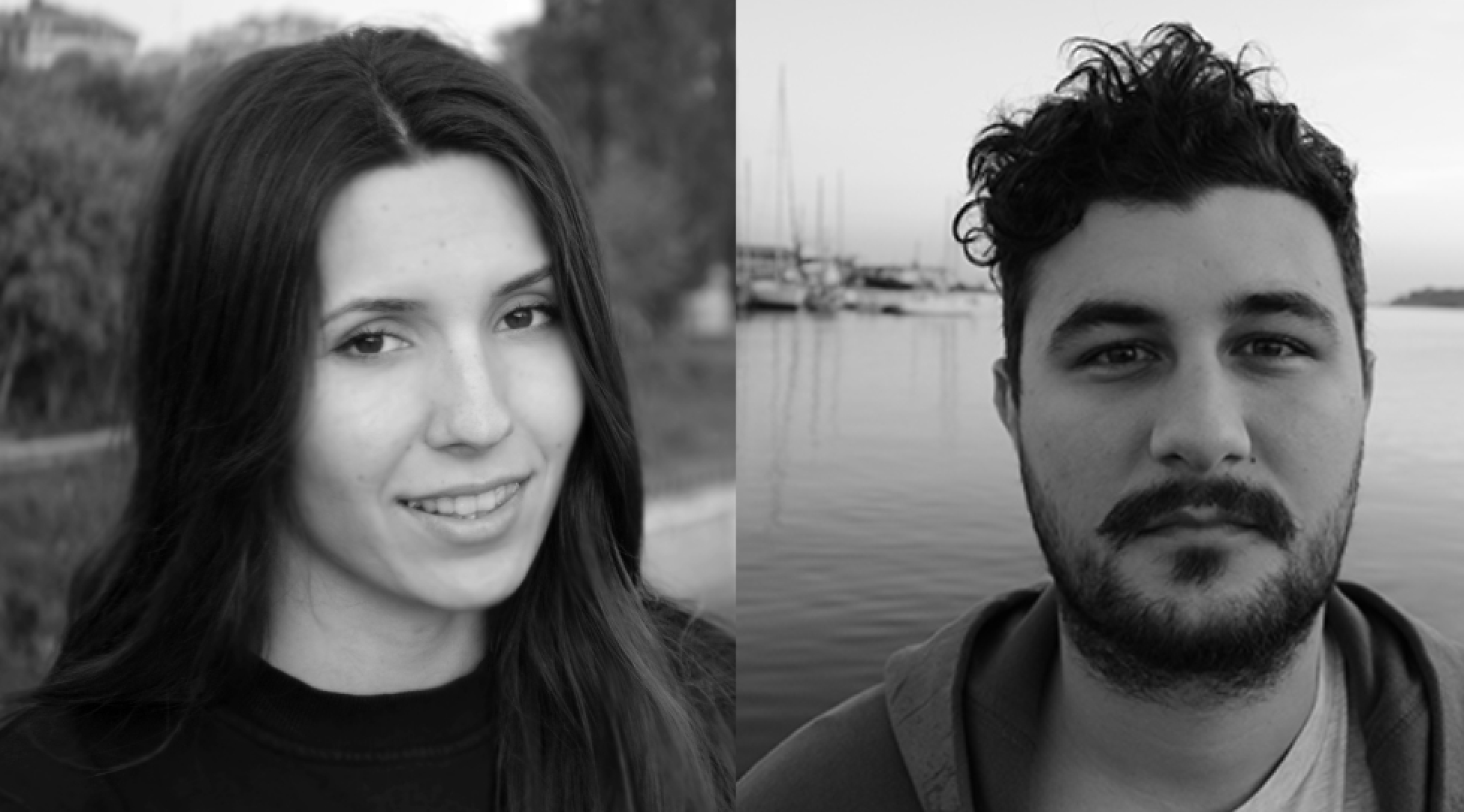
By taking part in architectural competitions, we are given the opportunity of a different approach to each project, as there is a freedom in design that is often not affected by regulations, giving us the opportunity to expand our horizons and take our idea a step further.
Read full interview Greece
Greece
Through the dome
 Peru
Peru
The journey of life

In our view, architecture competitions challenge their participants to reconsider their point of view and to find new ways of thinking and designing. They also give a chance to collaborate with professionals from different fields and gain new insights into the built environment. Thanks to these competitions, you can get to know inspirational and stimulating ideas from different specialists.
Read full interview Spain
Spain
Room 101
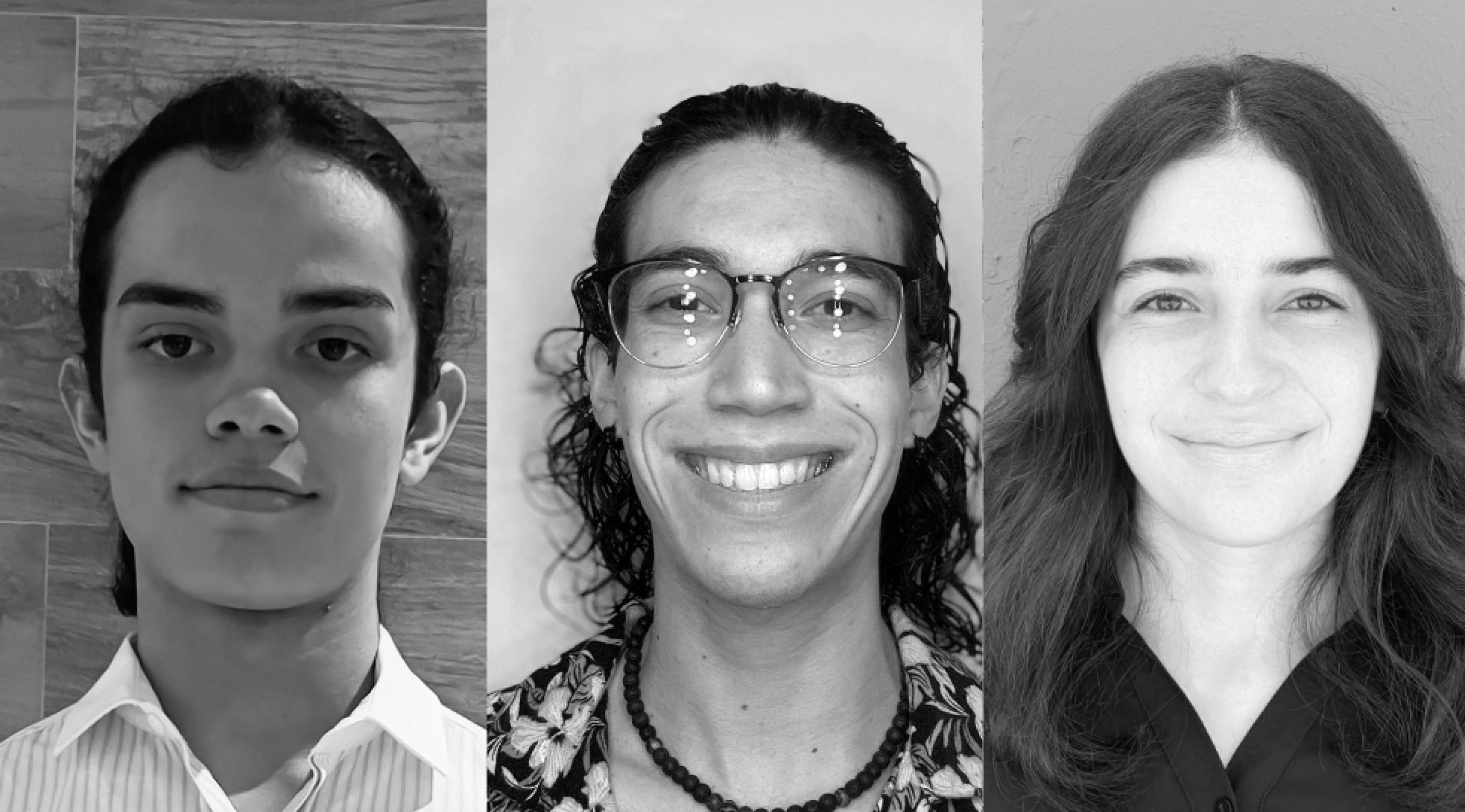
This has been our first time participating in an architectural competition as a team. Although sometimes loosely based on reality, competitions let us go all-out and experiment with ideas and concepts we wouldn’t be able to carry out realistically.
Read full interview Puerto Rico
Puerto Rico
Procession
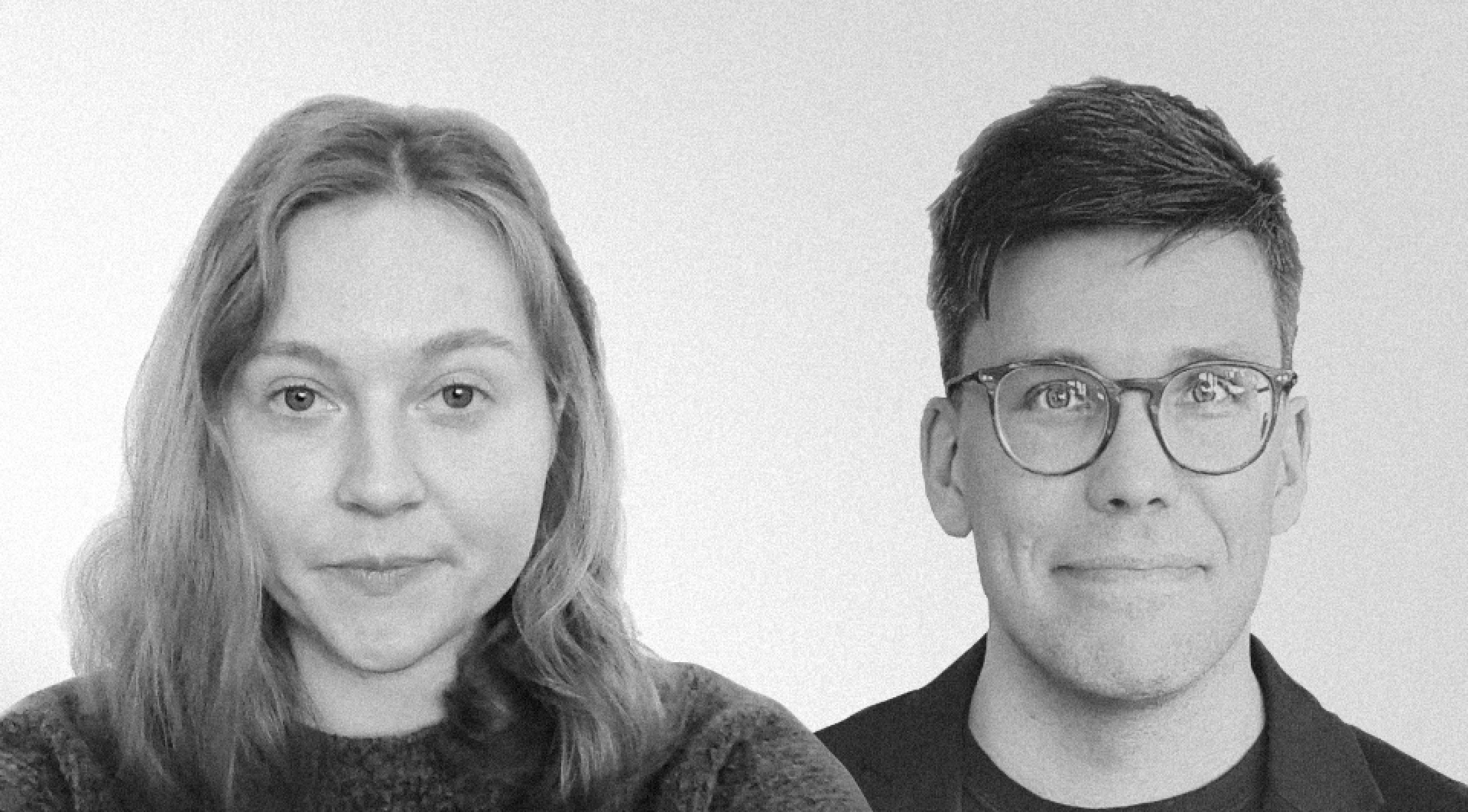
Architecture competitions are a fun way to challenge our thinking and improve our skills. Participating in competitions gives us an opportunity to work with architecture without the constraints of permits, policies and regulations. It is fun to push the boundaries of what architecture can be.
Read full interviewShortlisted projects
Suspense
Variable Cases
Touch the Feelings
Silesian University of Technology , Politechnika Śląska
+22 points Buildner University Rankings! Poland
Poland Grayangle
University of Fine Arts in Poznań (Uniwersytet Artystyczny im. Magdaleny Abakanowicz w Poznaniu)
+22 points Buildner University Rankings! Poland
Poland Journey
MUSEUM OF EMOTIONS - SPACE EXPLORATION
University of Puerto Rico - Río Piedras Campus
+22 points Buildner University Rankings! Puerto Rico
Puerto Rico Room 101
University of Puerto Rico - Río Piedras Campus
+72 points Buildner University Rankings! Puerto Rico
Puerto Rico The tip of the iceberg
Dankook University, DKU International - 단국대학교
+22 points Buildner University Rankings! South Korea
South Korea Floating Cube
The Trier University of Applied Sciences, Hochschule Trier
+22 points Buildner University Rankings! Germany
Germany WW2 : 80/20
Rangsit University
+22 points Buildner University Rankings! Thailand
Thailand Above and Below
Politecnico di Milano / Polytechnic University of Milan
+22 points Buildner University Rankings! Italy
Italy THE WAY TO BE FREE
University of Florence , Università degli Studi di Firenze , UNIFI
+22 points Buildner University Rankings! Italy
Italy UPSIDE DOWN
South China University of Technology
+22 points Buildner University Rankings! China
China Museum of emotions: calm and anxiety
ER Atelier, Ltd.
 Slovakia
Slovakia Let The Light In
University of Minho - School of Architecture, Art and Design (Universidade do Minho - Escola de Arquitetura, Arte e Design
+22 points Buildner University Rankings! Portugal
Portugal The Pixels
Hanyang University
+22 points Buildner University Rankings! South Korea
South Korea Plan B
Faculty of Fine Arts Architecture Department - Helwan University
+172 points Buildner University Rankings! Egypt
Egypt THE FOREST
Mackintosh School of Architecture - The Glasgow School of Art
+22 points Buildner University Rankings! United Kingdom
United Kingdom Nadeem Mohiuddin - Museum of Emotions











































































