Buildner is a global leader in organizing architecture competitions of all scales — from furniture, cottages, and guesthouses to full city rebranding. With prize budgets ranging from €5,000 to €500,000, Buildner brings proven global experience to every competition.
Launch a competitionLaunch a competition
Introduction
Buildner is pleased to announce the results of its Portugal Elderly Home Competition!
This event tasked participants with designing a retirement home on a sloping site in central Portugal to house 60 residents and ten support staff. The brief outlined a program which included features such as a small library, a gathering room, a chapel, a kitchen, and a dining room, as well as a private area that could function as a nurse's room and therapy room for psychological support. The competition was designed to seed innovative ideas for housing an aging population.
Buildner collaborated with a regional and international jury boasting a broad range of experiences: Ricardo Gomes is partner of Portugal-based KWY.studio; Samuel Gonçalves is the founder of SUMMARY, an architectural practice based in Porto, Portugal which was selected as the 2020 “The Emerging Architect of the Year” by Dezeen readers; Tiago Krusse is a professional journalist with more than 22 years of experience writing about design, architecture and art, and is manager of a digital media group that holds the publications Design Magazine, Design Magazine Brasil and architectura MAGAZINE; Marta Frazão and Inês Vicente are partners at Atelier Data, a Lisbon-based office; Tudor Radulescu is Partner and Co-founder of KANVA, a Montreal-based multidisciplinary architectural firm whose work is at the forefront of thinking, imagining, drawing and constructing collective space; Catarina Ribeiro is a co-founder of merooficina, a Porto-based office; Lera Samovich is an architect at Fala Atelier in Porto, Portugal; and Robert van Kats is an architect and partner at bkvv architecten, an architectural practice based in Amsterdam, Netherlands.
Buildner and its jury panel would like to thank each of the participants from around the world that submitted ideas to this event.
We sincerely thank our jury panel
for their time and expertise
Ricardo Gomes
Partner, KWY.studio
Portugal

Samuel Gonçalves
Founder, SUMMARY
Portugal

Tiago Krusse
Design Magazine
Portugal

Marta Frazão
Partners at Atelier Data
Portugal

Catarina Ribeiro
Founder of Merooficina
Portugal

Lera Samovich
Fala Atelier
Portugal

Inês Vicente
Partners at Atelier Data
Portugal

Robert van Kats
bkvv architecten
Netherlands

Tudor Radulescu
Partner and Co-founder of KANVA
Canada

1st Prize Winner +
Client Favorite
Client Favorite
Casa das Oliveiras
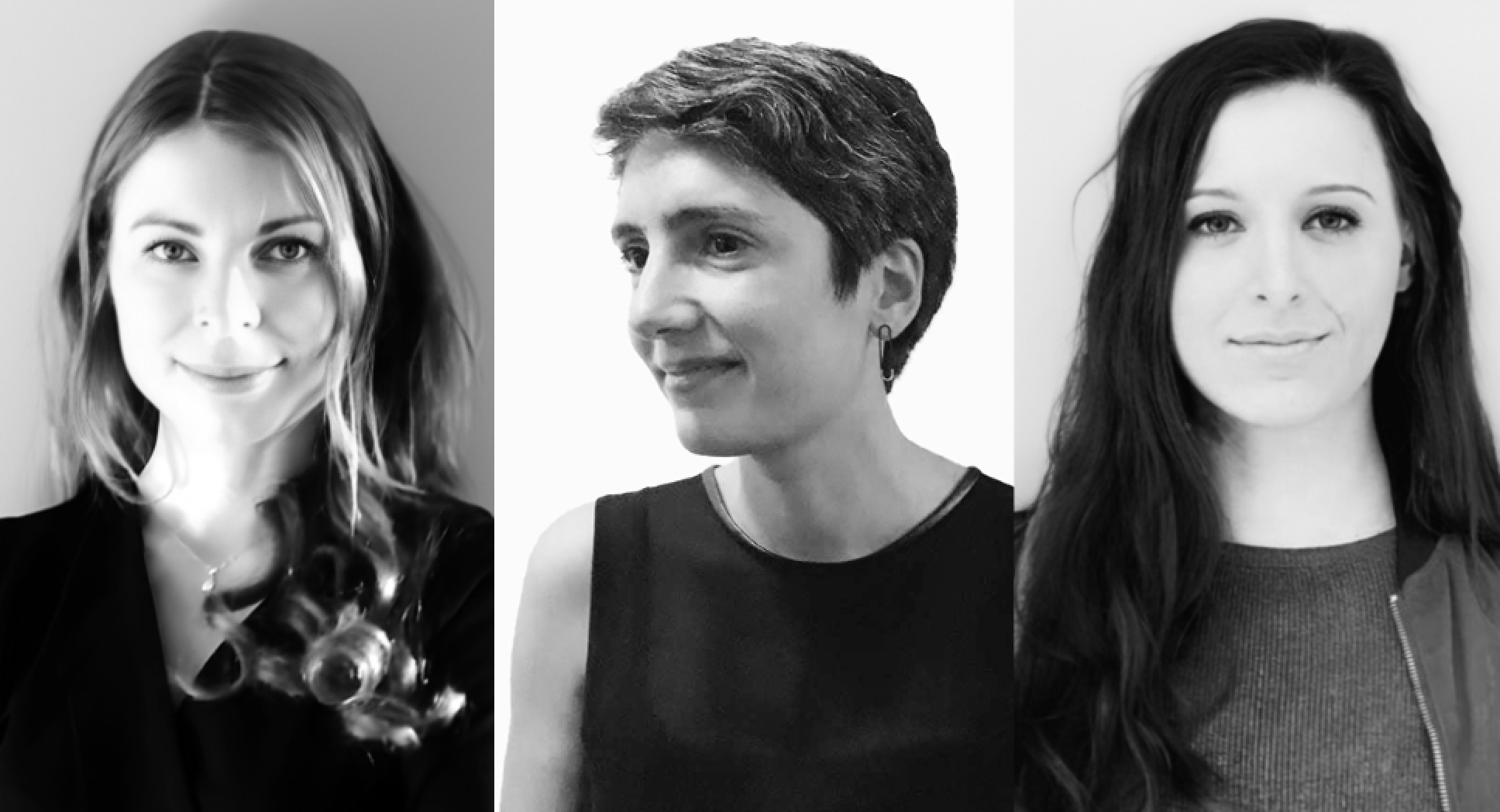
One brief, multiple answers. Competitions broaden our views, revealing the multitude of approaches that can be taken to address the same question, thus transforming it into a powerful learning experience.
Read full interview Portugal
Portugal
Jury feedback summary
Casa das Oliveiras is a subtle proposal designed to integrate with its context. It features a single-story entrance at street level, aligned with the scale of the existing neighborhood, behind which a tiered development is embedded within the hillside and topped with olive trees. The project is planned about a central open courtyard surrounded by residential units and, at its ground floor, directly connected to common amenity spaces.
Buildner's commentary, recommendations and techniques review
Order your review here
This is an excellent example of a clear, effective four-panel competition submission. The layout is simple, in many ways reflective of the project’s design. The boards are organized using a primary full-span image and the mostly-white boards are anchored by the strong red facade components which appear throughout the renderings and sections. The presentation would benefit from two additional items.
2nd Prize Winner
Jardim do Sobreiro
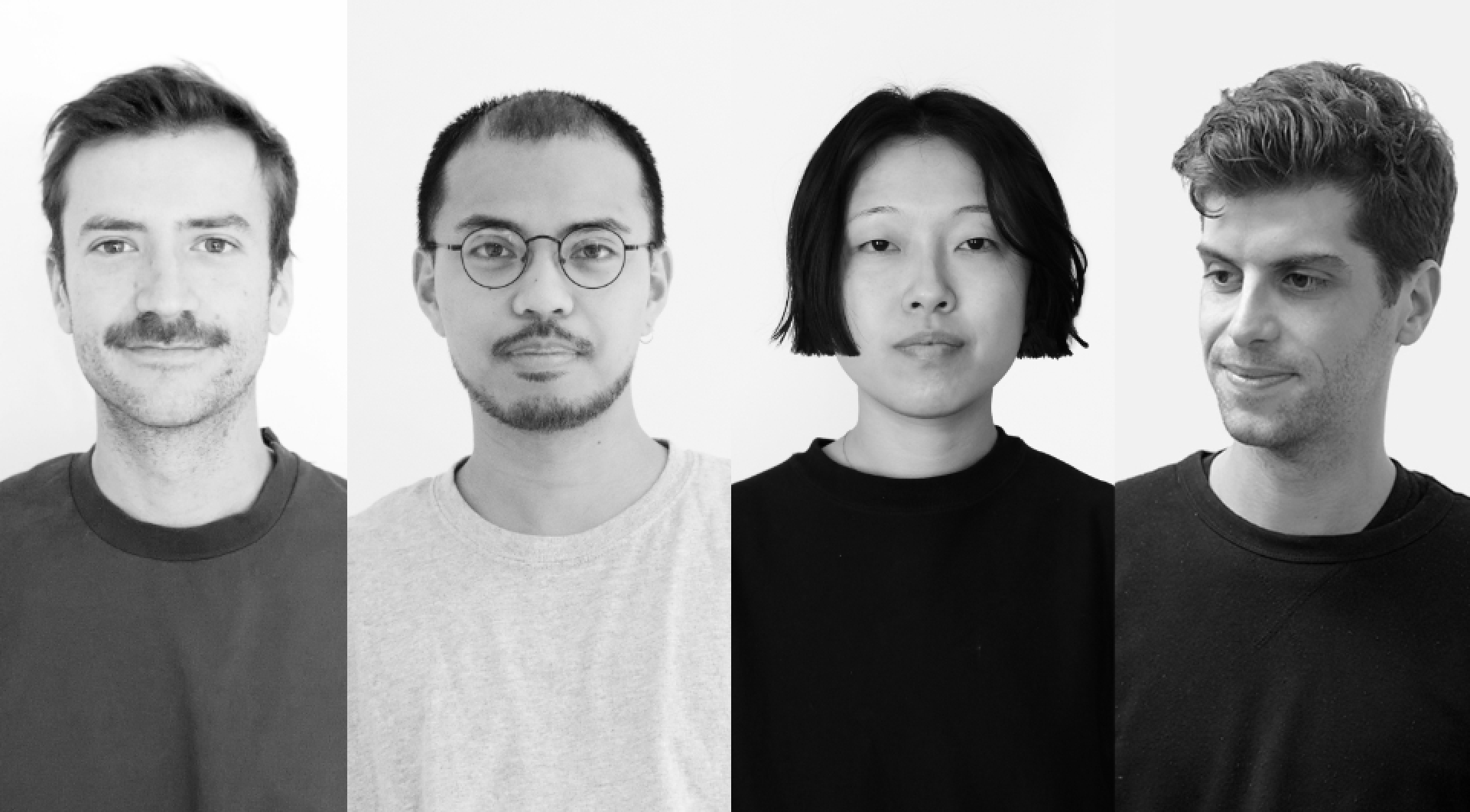
Architecture competitions provide an opportunity for Atelier L’Abri to explore new ideas, foster innovation, and showcase the workshop's creative capabilities and expertise.
Read full interview Canada
Canada
Jury feedback summary
Jardim do Sobreiro is described as a ‘garden of cork oak trees,” and a “haven that meets the physical needs of residents while promoting an active lifestyle.” The building uses passive principles to minimize solar heat gain, and benefits from a sustainably sourced cork facade, considered solar mass and natural airflows.
Buildner's commentary, recommendations and techniques review
Order your review here
The submission is clear and organized. Split into two halves vertically the boards are consistently laid out with some variation to lend a reader dynamism and interest. The renderings are beautifully balanced in color and work well with supporting, crisp line drawings that make use of a range of line weights to differentiate the project’s overall form from the landscape and the interior layouts.
3rd Prize Winner
The Terrace
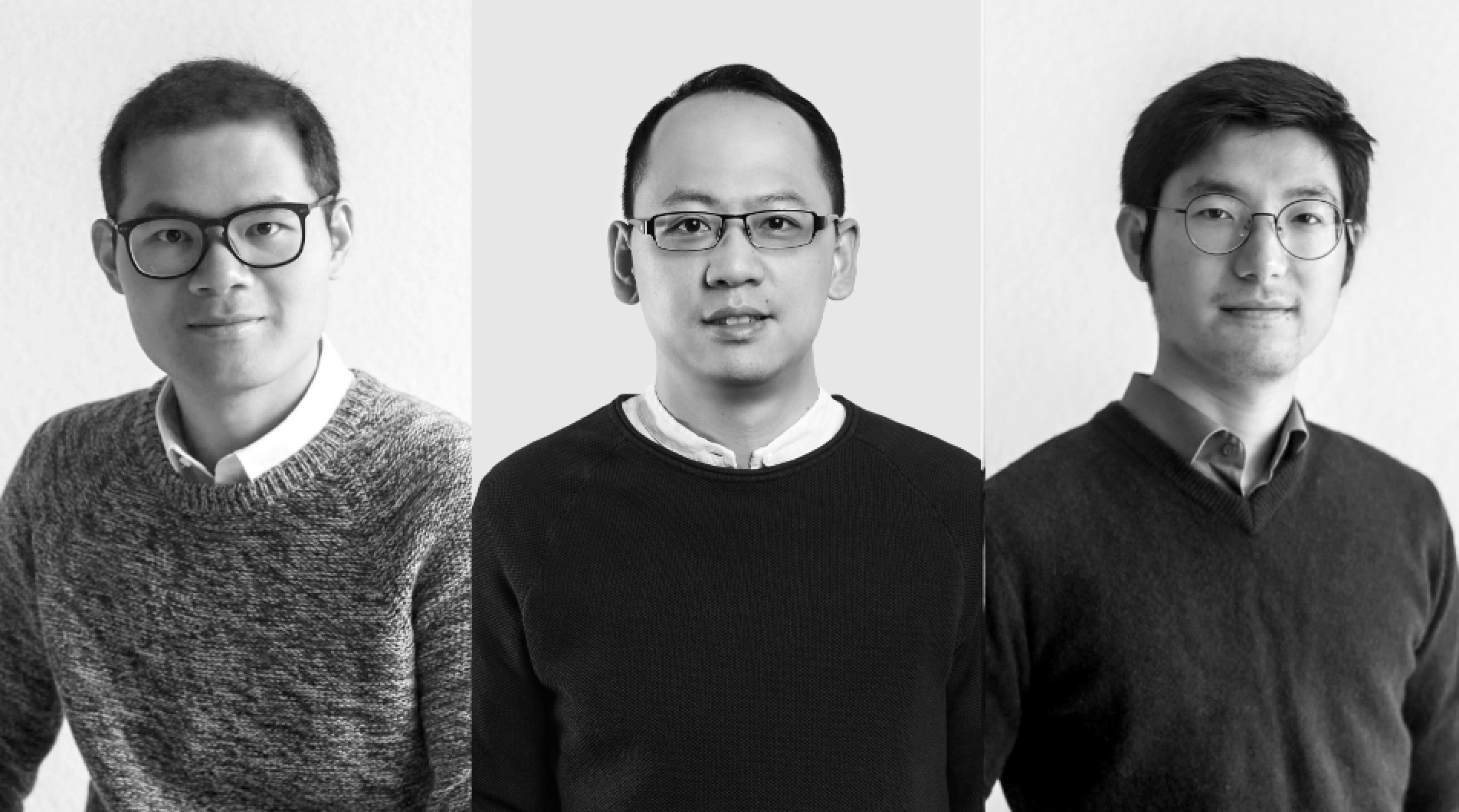
We join the competition for the reason that it provides us with a platform to inspire our passion and create works freely. Architects often face multiple restrictions in their routine work due to various reasons. However, in this competition, we can delve deeper into current social issues and problems, giving more attention to the context of our designs. By enhancing our design philosophy and updating traditional design styles, we strive to pursue optimal solutions.
Read full interview China
China
Jury feedback summary
The Terrace is an M-shaped building that steps according to the site’s sloping topography, providing an outdoor set of pedestrian streets for residents atop a mix of private and public elemental units that are strung together to comprise the angled forms. At the angled intersections of each leg of the building are outdoor gardens, and residents are provided ample connections to the site physically and views to the surroundings.
Buildner's commentary, recommendations and techniques review
Order your review here
The project benefits from its use of a limited number of large, outstanding visuals. Both rendered images and drawings communicate design intent and leave little room for confusion. A single-image introductory board is followed by three sheets based on a clear and variable grid. While plans are well annotated, the rendered images and section would benefit from basic information such as materiality, dimensions, structural grid and labeled spaces.
BUILDNER STUDENT AWARD
Elderly oasis
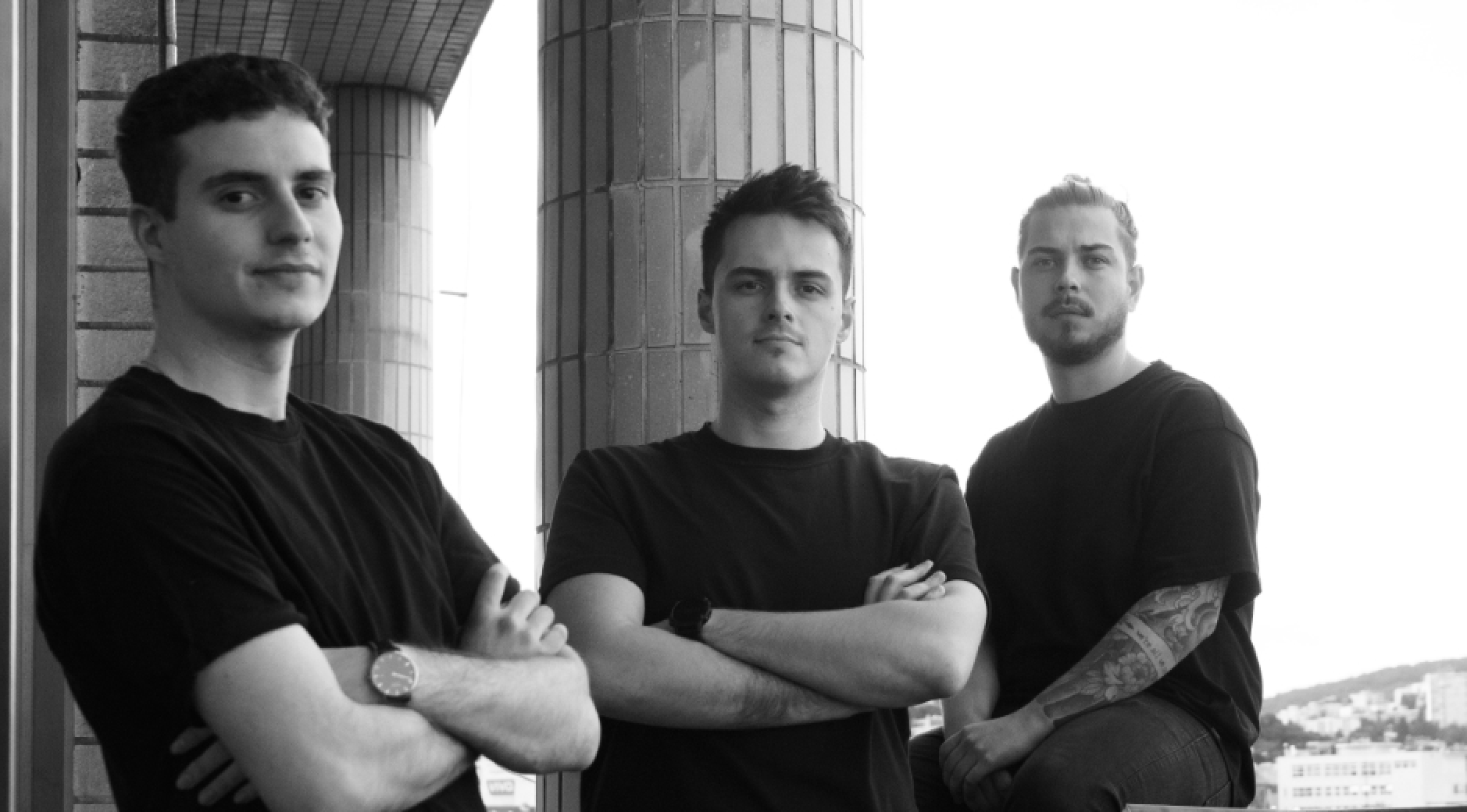
We appreciate the fact that competitions contribute to the creation of new and high-quality projects. For the client, this means having access to multiple answers for a specific brief, which enhances the quality of the final design by validating it through various solutions. Simultaneously, we embrace competition as it stimulates our interest in the perspectives of other architects and the diversity of ideas. It is highly positive that architectural competitions are gaining prominence these days and encompass a wide range of interesting briefs at different scales.
Read full interviewJury feedback summary
Elderly Oasis has been designed to consider the senior home as a modern, civic place. Emphasis is placed on communication with the outside world. It consists of simple volumes relative to and readable according to their function. The main principle is to create a collection of spaces for communal activity and socializing, focused on a central courtyard terrace. The materials are spartan and pure: wood, polycarbonate, metal mesh, white plaster, concrete.
Buildner's commentary, recommendations and techniques review
Order your review here
The project is stellar in its ability to communicate its form, program, use and aesthetic. Beautiful line drawings, renderings and photos of a crystal clear model work together to offer an easily legible and sophisticated design proposal. The presentation does not lack much, but a constructive detail or enlarged section of a unit or the envelope would be helpful to more fully understand the project construction and make it convincing to both a client and a juror.
BUILDNER SUSTAINABILITY AWARD
Embrace
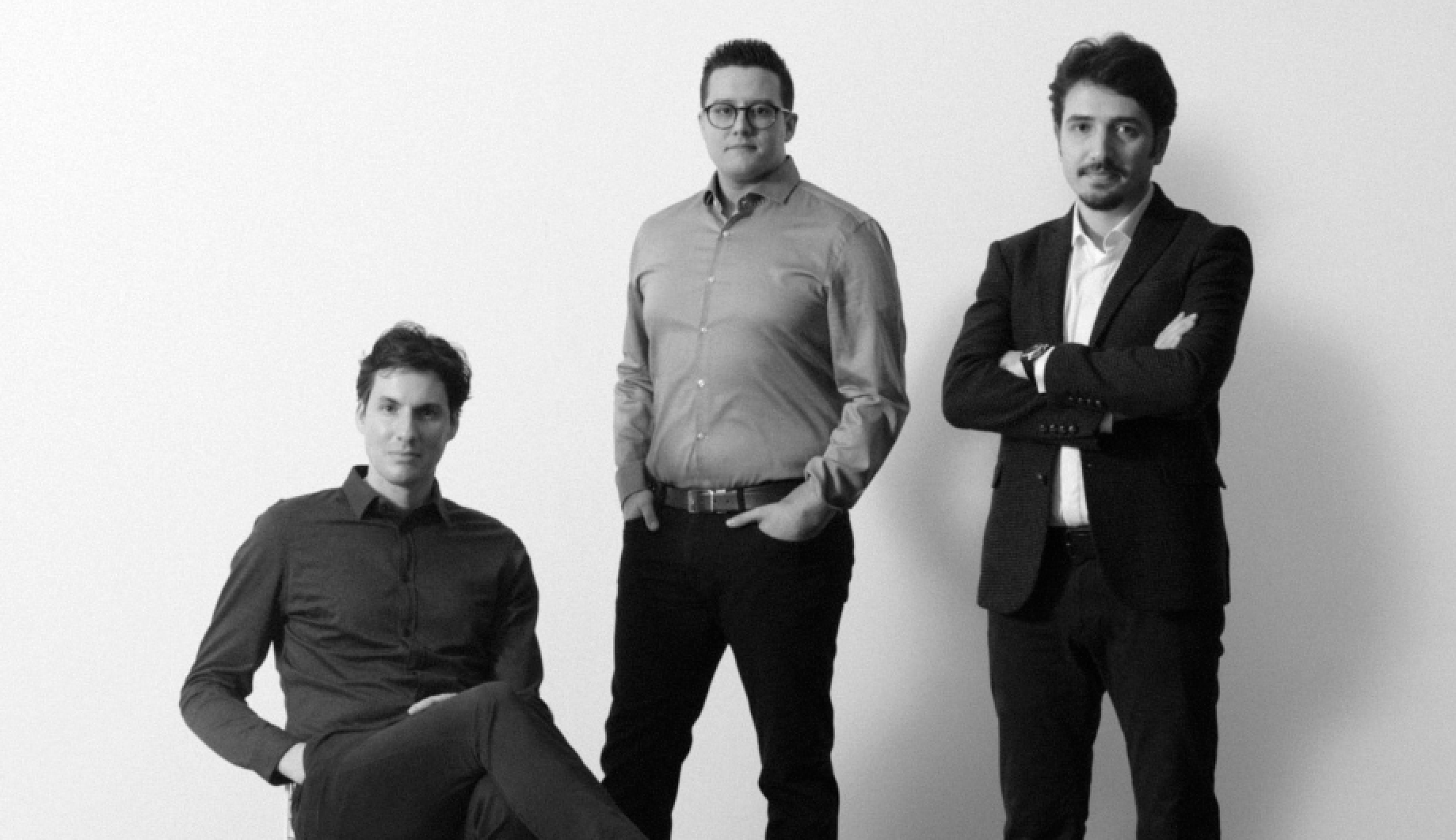
Competition projects serve as the perfect laboratory for us to imagine and test new ideas, serving various purposes. For the organizer/initiator of the competition, we strive to present a different, unique, yet always fitting and realistic idea to address the challenges of the design brief. For a broader audience, we aim to create inviting, understandable, and compelling design proposals that facilitate discussions on specific socially relevant subjects. Personally, competitions provide us with a method to push ourselves further, expand our knowledge as a design team, and specialize in a particular area within architecture. In this case, the focus is on elderly housing and the relationship and impact of the built environment on a person's well-being through eco-friendly design.
Read full interviewJury feedback summary
Embrace is designed to function like a small village with a central community heart, where residents might forge new personal bonds and meet others through spontaneous interactions.
Buildner's commentary, recommendations and techniques review
Order your review here
The project intelligently mixes rendered imagery with an appropriate amount of digestible text, clear annotation and thoughtful diagrams. The visuals are extraordinary and beautiful.
Honorable mentions
Shortlisted projects






























































































































































































































