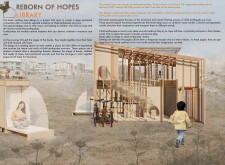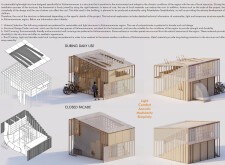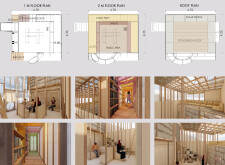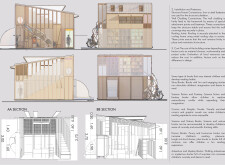Buildner is a global leader in organizing architecture competitions of all scales — from furniture, cottages, and guesthouses to full city rebranding. With prize budgets ranging from €5,000 to €500,000, Buildner brings proven global experience to every competition.
Launch a competitionLaunch a competition
Introduction
Buildner is pleased to announce the results of its Portable Reading Rooms international competition! This is the second edition of the popular design event, and hosted in partnership with MArch Valencia which will support the further education of one designer selected from the received submissions, in the form of a scholarship.
This competition sought designs for a small structure that could be embedded within existing public spaces in multiple locations around the world. The reading rooms are to function as an intimate meditative space in which people can read and exchange books. The structure itself is to be highly versatile so that it could be located in various locations, and could function in various climates and seasons.
Buildner collaborated with an excellent international jury panel: Rami Bebawi is an architect and co-founder of KANVA in Montreal, Canada; Nancy Beka is an architectural designer and co-director of Studio Edwards, a Melbourne-based design practice established in 2016 to bring together architecture, interiors and conceptual design with a dedication to pushing these disciplines in innovative and unexpected directions; Fernando Brunel is co-founder of Balparda Brunel Oficina de Arquitectura - BBOA, an architecture studio established in Rosario, Argentina in 2012; Dan Dorocic is a Berlin-based member of design & architecture collective ON/OFF; Nicole McIntosh is the Co-Founder of the Swiss-American design practice Architecture Office; Martin Olivera is the founder of TATŪ Arquitectura based in Montevideo, Uruguay; Fran Silvestre is an architect and founder of Fran Silvestre Arquitectos in Valencia, Spain, and founder and director of the MArch Postgraduate School of Architecture and Design at the European University of Valencia; Rogelio Vallejo Bores is an architect and founder of Mexico-based HW Studio; and Cristina Verissimo is co-founding partner of Lisbon-based CVDB arquitectos.
Buildner and its jury panel congratulate the winners and thank each of the participating teams for submitting proposals.
We sincerely thank our jury panel
for their time and expertise
Rami Bebawi
architect and co-founder of KANVA
Canada

Nancy Beka
architectural designer and co-director of Studio Edwards
Australia

Fernando Brunel
co-founder of Balparda Brunel Oficina de Arquitectura - BBOA
Argentina

Dan Dorocic
designer ON/OFF
Germany

Nicole McIntosh
Co-Founder of the Swiss-American design practice Architecture Office
Switzerland

Martin Olivera
founder of TATŪ Arquitectura
Uruguay

Fran Silvestre
Fran Silvestre Arquitectos, MArch Postgraduate School of Architecture and Design
Spain

Rogelio Vallejo Bores
architect and founder of Mexico-based HW Studio
Mexico

Cristina Verissimo
Co-Founder, CVDB arquitectos
Portugal

1st Prize Winner
THEM

We participate in architectural competitions to challenge our ideas, push our thinking further, reconsider our universe, reject the status quo, and take certain concepts to even greater heights.
Read full interviewJury feedback summary
‘Them’ is a proposal for a polycarbonate box with a small opening - as if a wormhole, as represented in physics and in the movie Interstellar - and the sole physical connection between interior and exterior. Colorful woven elements help to establish an interior that is visually drastically different from that of the outside. The symbolic gesture is meant to transport those reading within into other mental states, worlds other than our own.
Buildner's commentary, recommendations and techniques review
Order your review here
The project is bold in its presentation, visual content and use of color. It is positively striking to the eye and offers a strong variation from the typical project submission. The benefit of a four-sheet competition submission for such a small-scale project allows some flexibility for the information conveyed - there are ways to provide the content needed for a jury to evaluate the proposal without being busy, and this presentation does just that.
2nd Prize Winner
Tight Knit

Competitions provide us with an intellectual outlet to explore our core interests, investigate new challenges and opportunities, and quickly test out ideas. These competition briefs may deviate from our current projects and offer a refreshing and stimulating exercise.
Read full interview United States
United States
Jury feedback summary
Tight Knit offers a welcoming and intimate space for reading and book exchange. It argues for the tactile and sensory experience of reading a physical book as a way to engage the mind. The project consists of three units - a bike rack, book exchange module and reading module - which together form various outdoor reading ‘rooms’ that are adaptable to a space or site. While it does not provide a physical roof, it suggests a location beneath a tree as a form of shade.
Buildner's commentary, recommendations and techniques review
Order your review here
The project makes use of a variety of layouts which are similar enough in nature to provide consistency but which appear to lack an overall guiding organizational principle, and therefore are vaguely disorienting to navigate. It is excellent that the authors have divided the text on all sheets to continue the story and its explanation across the presentation, though the text is rather wordy and could be better summarized.
3rd Prize Winner
Attract. Explore. Read.

I participate in architecture competitions to stay curious. In ideas competitions, there is enough freedom and enough restraints in place to be playful while remaining mindful.
Read full interview United States
United States
Jury feedback summary
Attract, Explore, Read is a proposition for a structure that guides a visitor across scales that are both private and public in nature. A large roof acts as a social canopy and casts a net to define a public space. It is designed in a way that allows it to take the shape of its site. At its center, an integrated bookshelf system and bike storage zone offers a more intimate space enclosed by a screen for visual connectivity.
Buildner's commentary, recommendations and techniques review
Order your review here
The presentation makes excellent use of limited materiality - in this case, wood - which stands out against the otherwise white field of the sheets. The visuals are outstanding and successfully capture a reader's attention for their uniqueness. They also successfully explain the project’s capacity to take the form of many sites and urban situations. But the layout is underdeveloped and so varied that it appears as if it may have been completed by several different authors.
Buildner Student Award +
Buildner Sustainability Award
Buildner Sustainability Award
READING CRAFT

We pursue the excitement of design. Architecture competitions fulfill our desire and, at the same time, allow us to share it with other people.
Read full interviewJury feedback summary
Reading Craft is a proposal for a translucent, pill-shaped capsule framed within a fabric-clad box. Its effect is that of a multilayered space, where exterior onlookers can just glimpse what is happening inside. The intent is to spark imagination, much like the act of reading. The modular design is made up of a structure of steel tubes, translucent fabrics and plywood.
Buildner's commentary, recommendations and techniques review
Order your review here
The all-linework presentation uses strong blues and reds to achieve a series of bold and consistent images. Its introductory page is striking and followed by an advanced site plan which communicates the intent for the small project to influence its urban surroundings. Simple diagrams are mixed with complex sections and how-to drawings which dynamically describe the project’s construction process.
Scholarship
Lugar Aislado

This was our first competition entry, with the goal to challenge ourselves, showcase our skills, and share our ideas. As students, we believe competitions are the best opportunity to be part of and develop projects that contribute our young concepts to the real world. We firmly believe that practice makes perfect. To improve our capabilities, we seek to participate in as many design competitions as possible to refine our respective styles and grow as architects.
Read full interview Germany
Germany
Jury feedback summary
Lugar Aislado is a proposal for a pavilion which makes use of Japanese wood joint construction to offer an intimate space that is reminiscent of the books and crannies one may have inhabited as a child discovering their first books. The jointed structure is deep enough to provide a shelving system to be filled with books and plants alike, providing a natural literary space that is ephemeral in nature.
Buildner's commentary, recommendations and techniques review
Order your review here
The project is simple in its design and layout. While its mix of sophisticated, colorful drawings and sketches is to be commended, the presentation would benefit from a more consistent layout that clearly guides a reader through each sheet. It would also benefit from a reduction of its long-winded text which jurors may only read after having decided the project is interesting enough to examine in detail.
Honorable mentions
Shortlisted projects


















































































































































































































