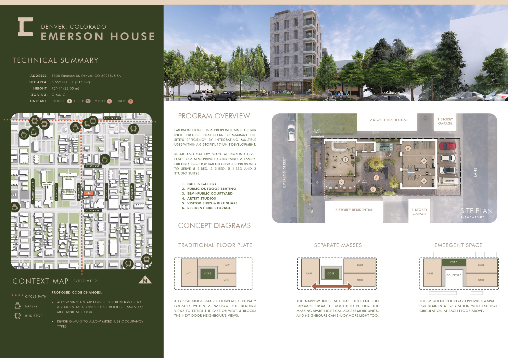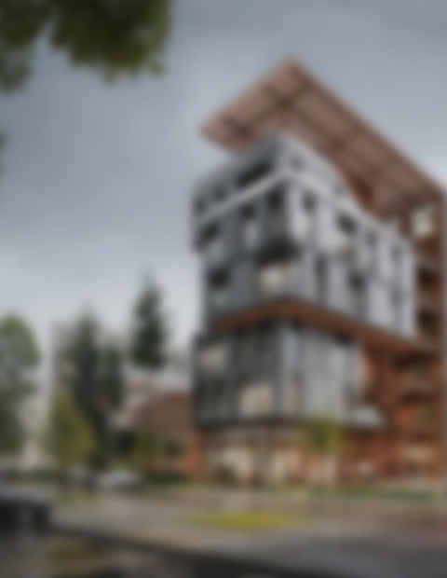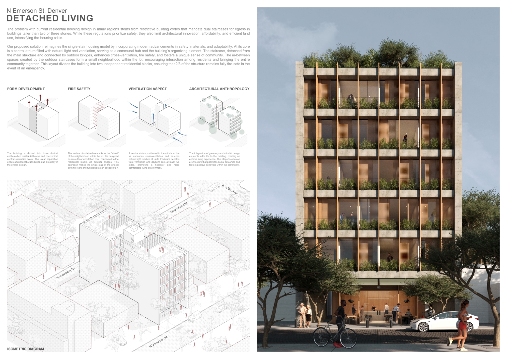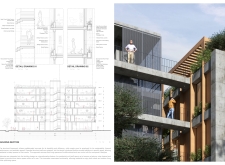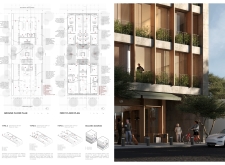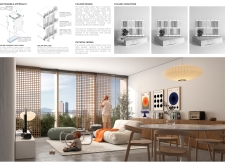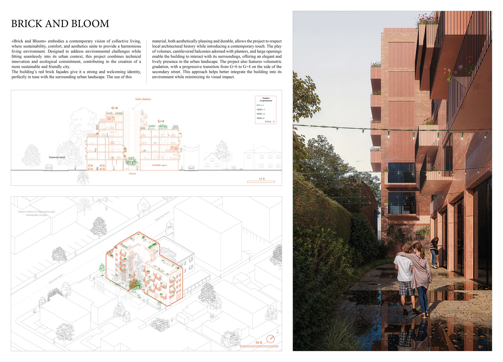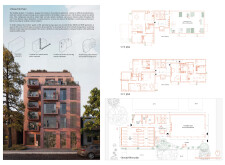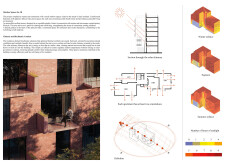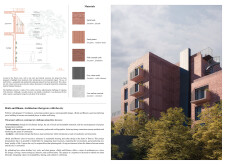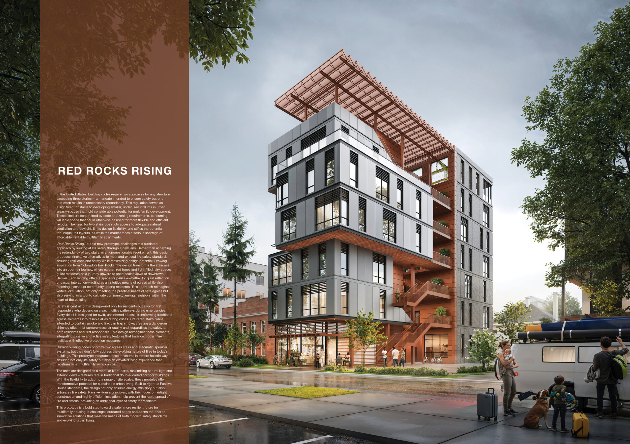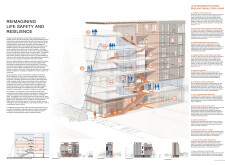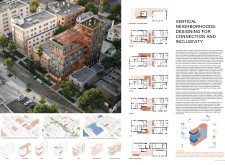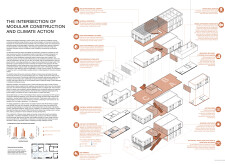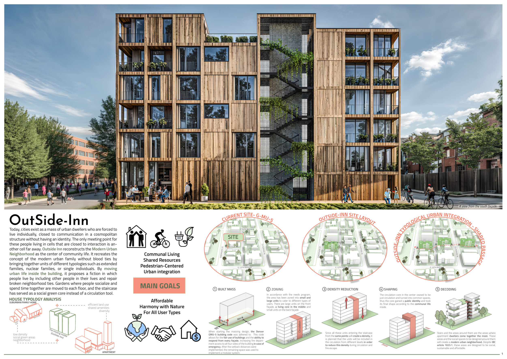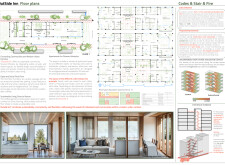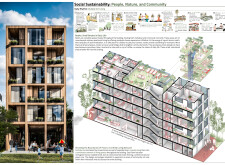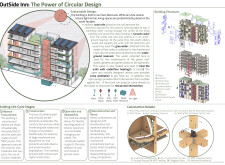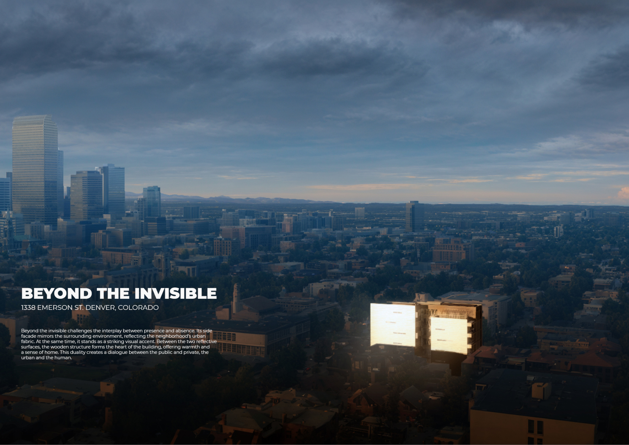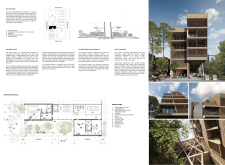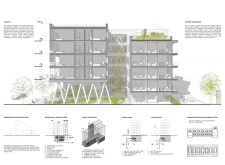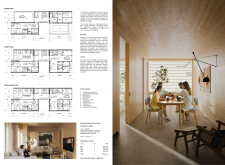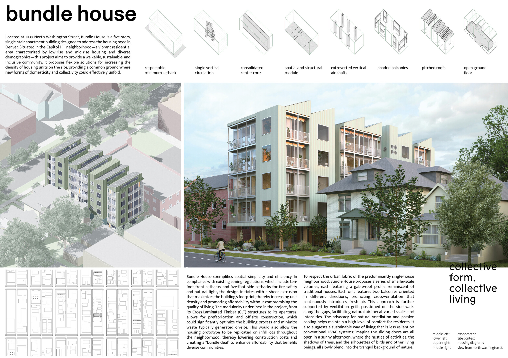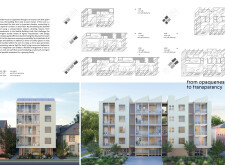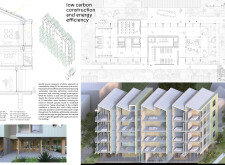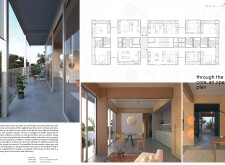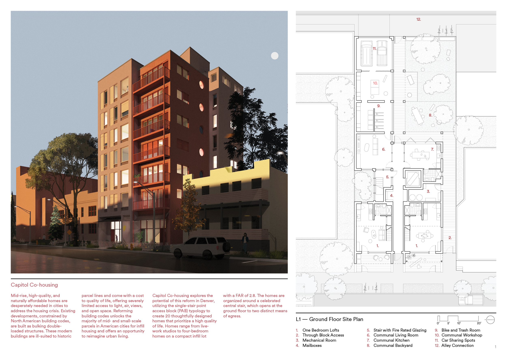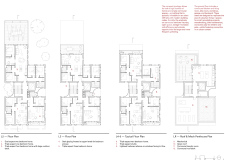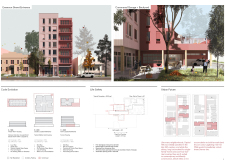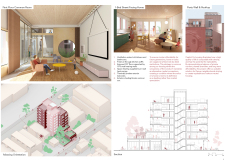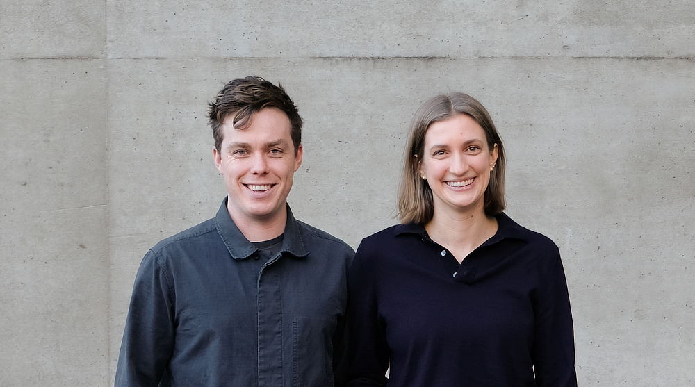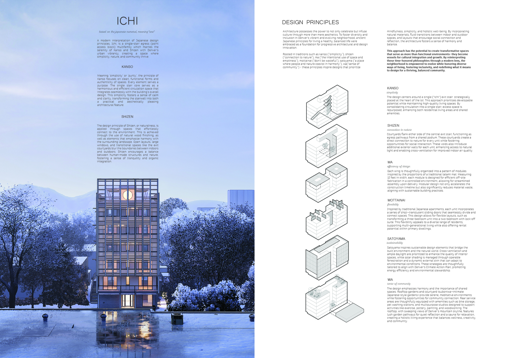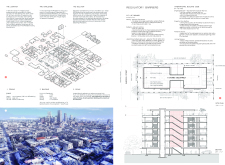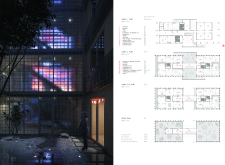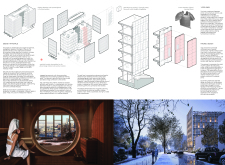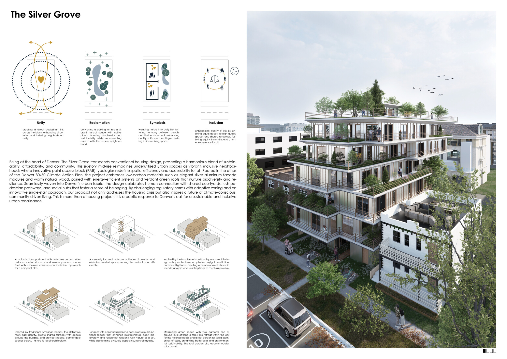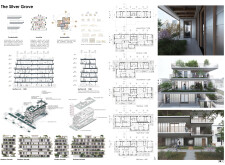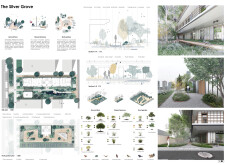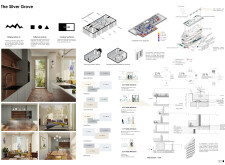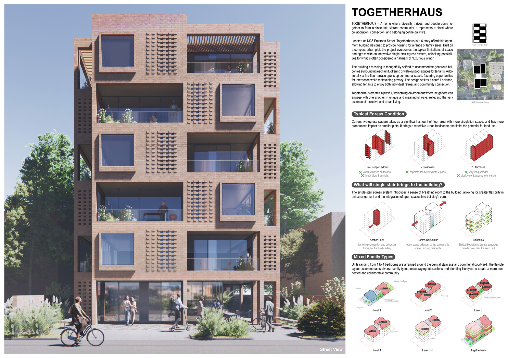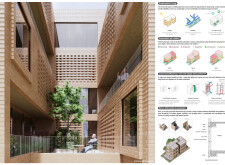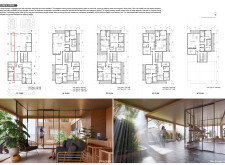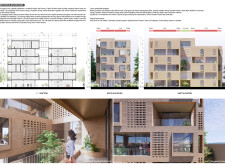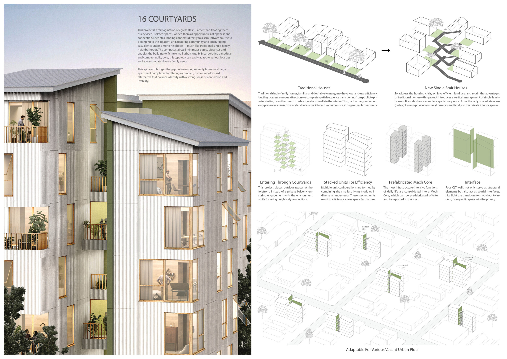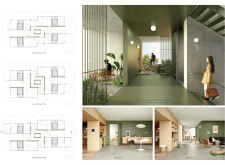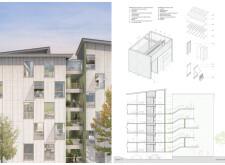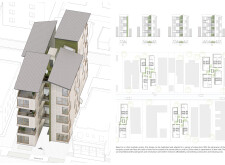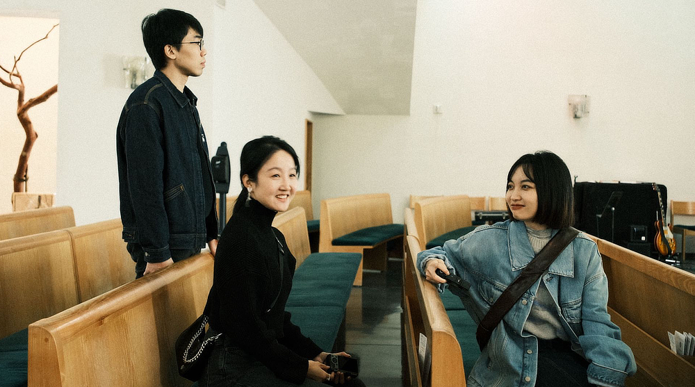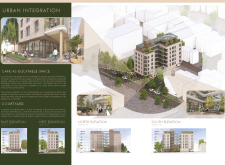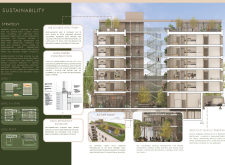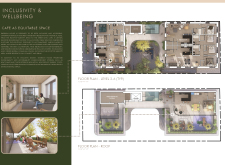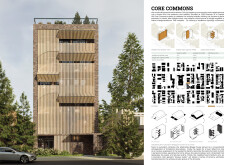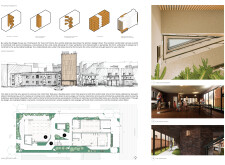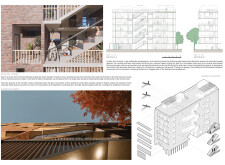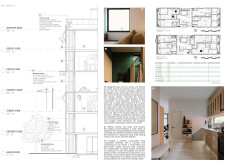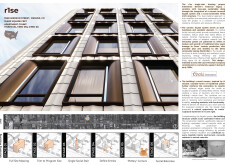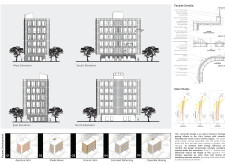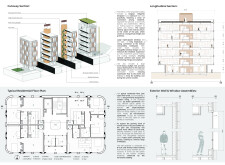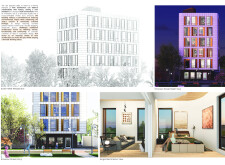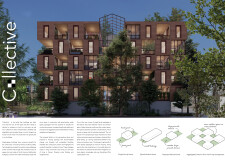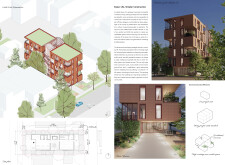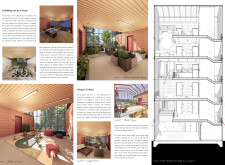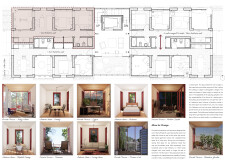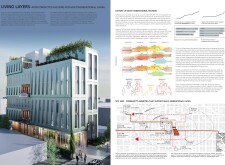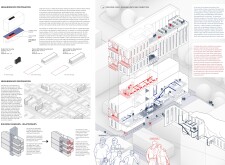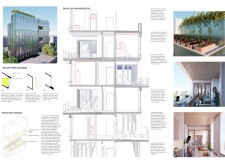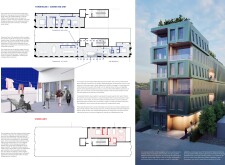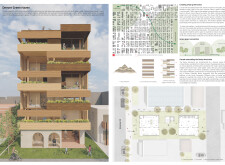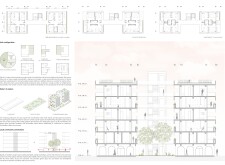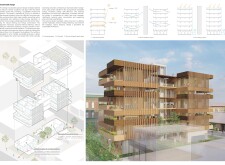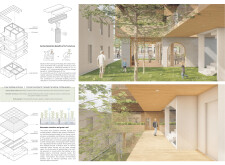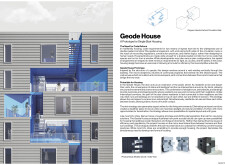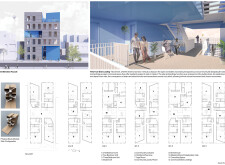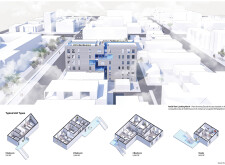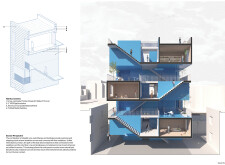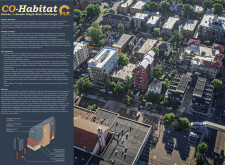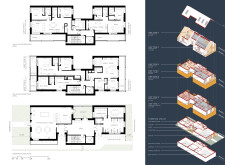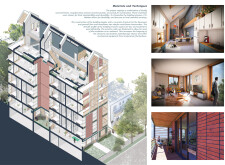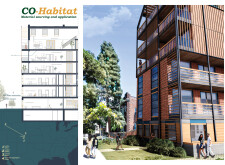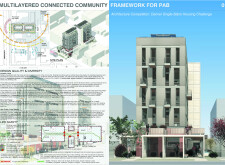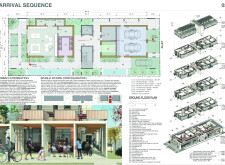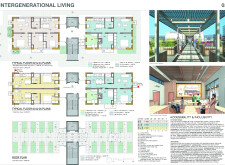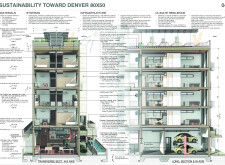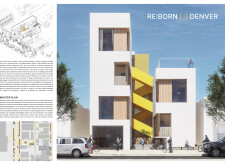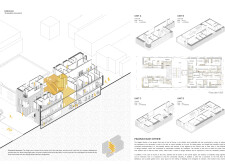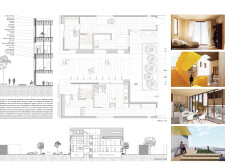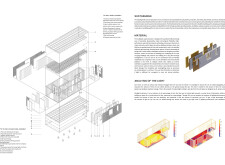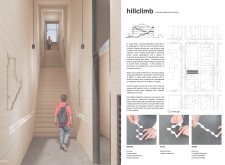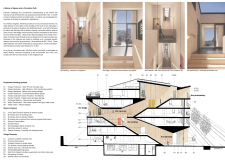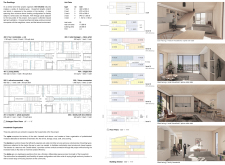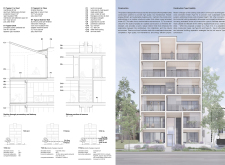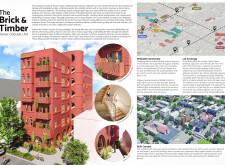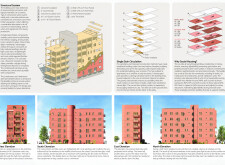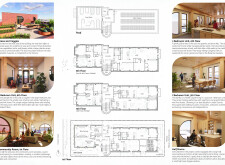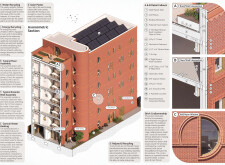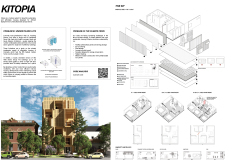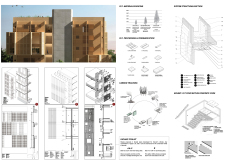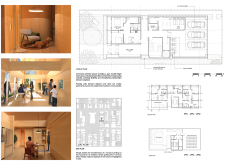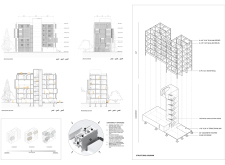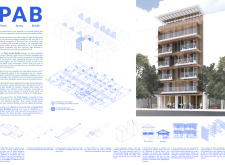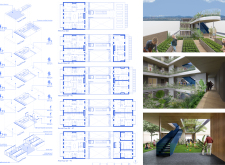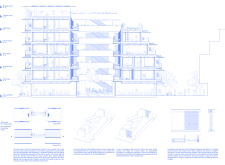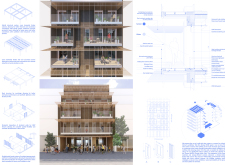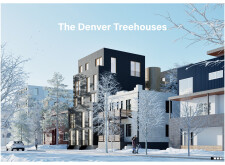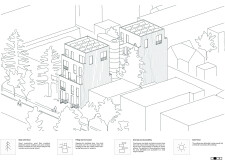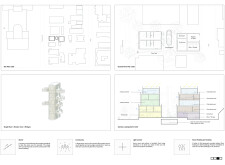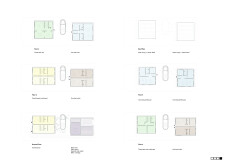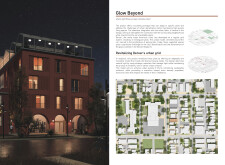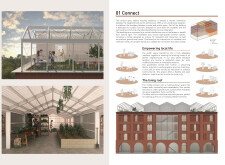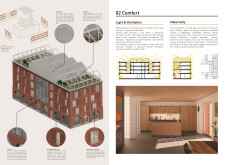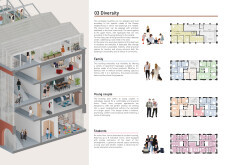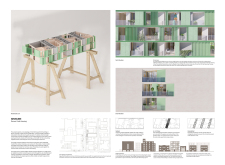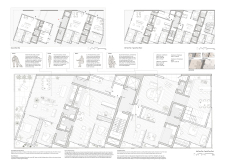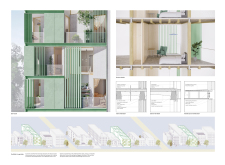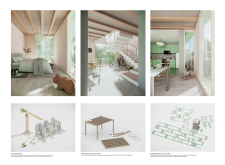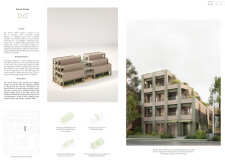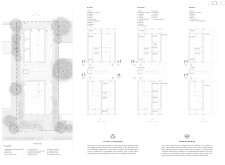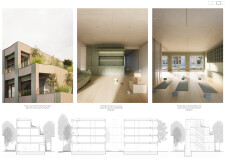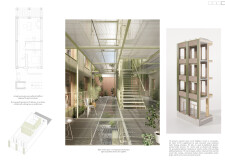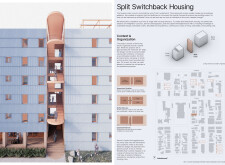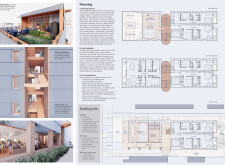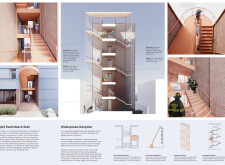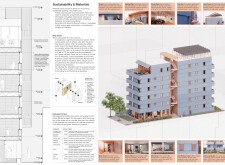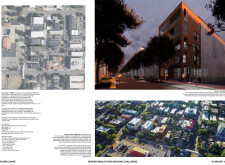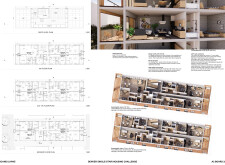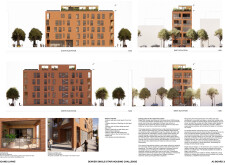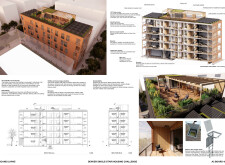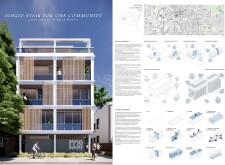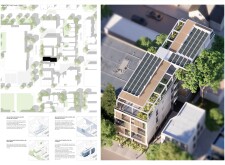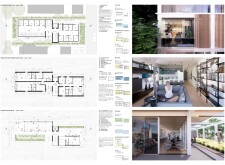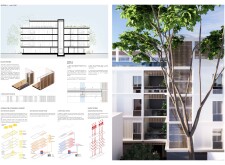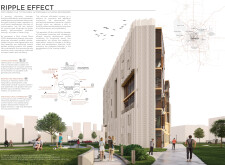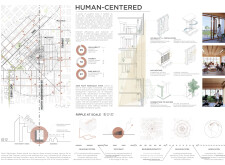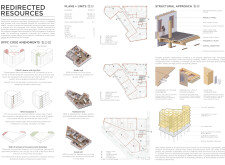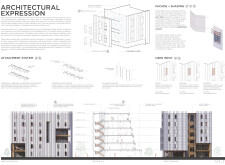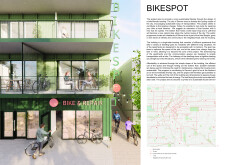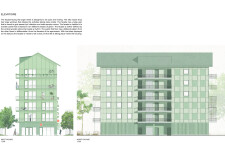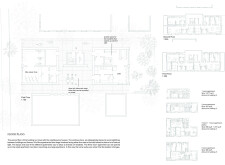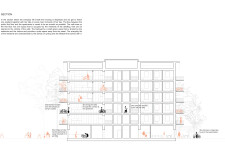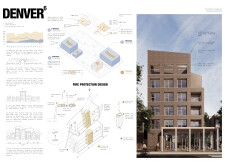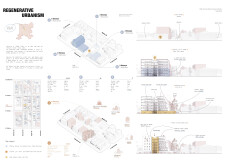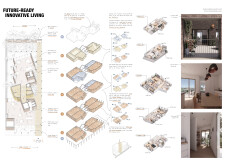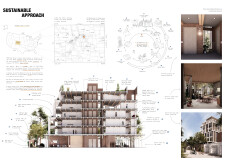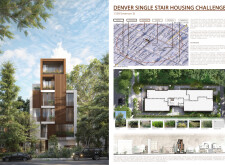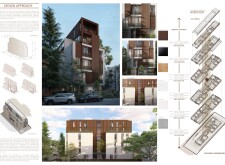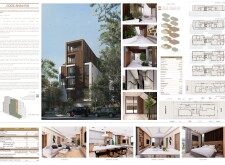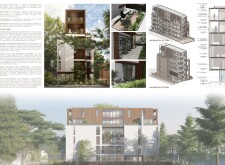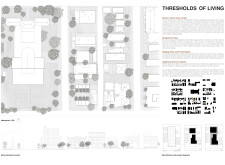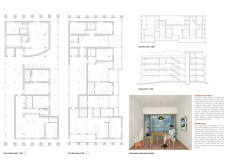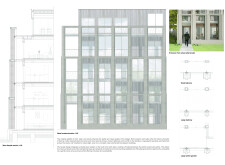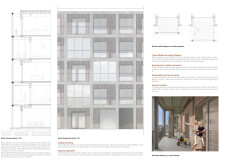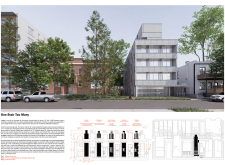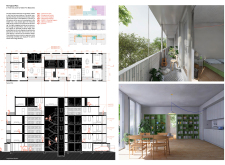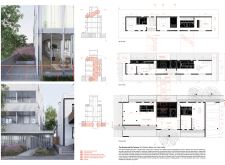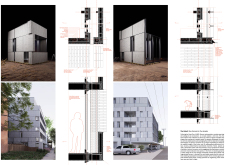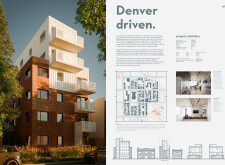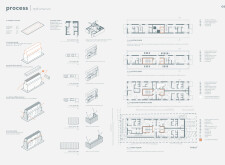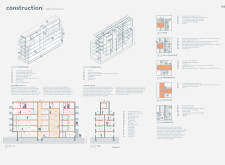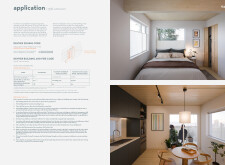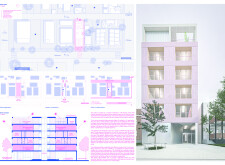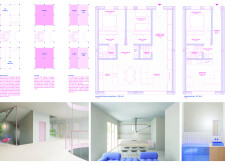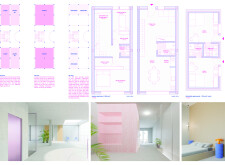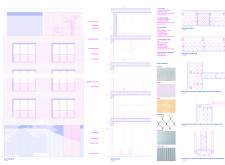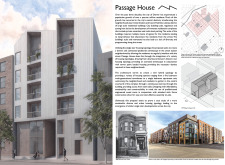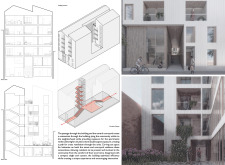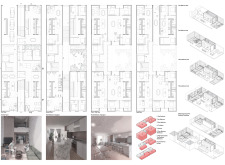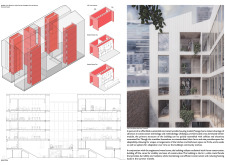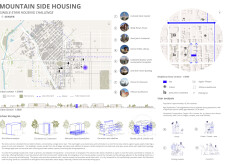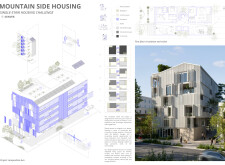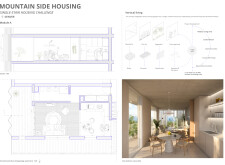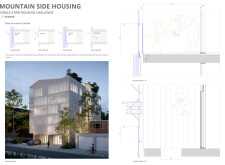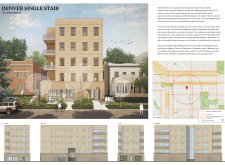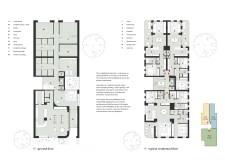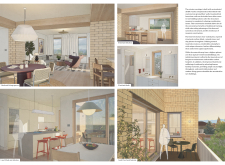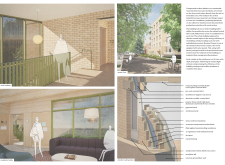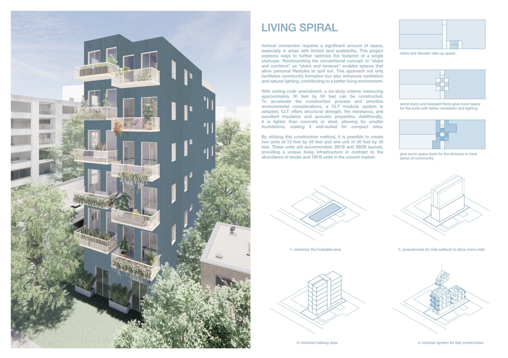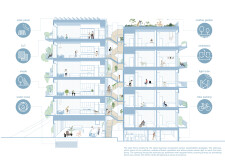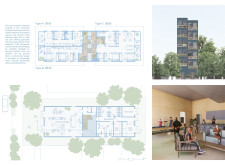Buildner is a global leader in organizing architecture competitions of all scales — from furniture, cottages, and guesthouses to full city rebranding. With prize budgets ranging from €5,000 to €500,000, Buildner brings proven global experience to every competition.
Launch a competitionLaunch a competition
Introduction
Buildner is excited to announce the results of the Denver Single-Stair Housing Challenge.
This international competition challenged architects, urban designers, and policymakers to rethink the Point Access Block—a common mid-rise housing typology found in cities worldwide. Participants were invited to propose innovative and adaptable designs that improve spatial efficiency, enhance community interaction, and promote sustainable urban living. The goal was to explore how architecture can address contemporary housing challenges, offering solutions that balance density, livability, and environmental responsibility.
Entrants were encouraged to consider factors such as modularity, affordability, access to natural light and ventilation, and integration with public spaces. The competition sought to inspire forward-thinking approaches that redefine how urban housing can support diverse lifestyles and evolving societal needs while responding to climate-conscious design principles.
Buildner collaborated with an outstanding, experienced jury to evaluate the submissions:
Cole Chandler – Senior Advisor on Homelessness for Denver Mayor Mike Johnston and Deputy Director of All In Mile High, leading efforts to address housing and homelessness
Michael Eliason – Founder of Larch Lab, an architecture and urbanism think tank specializing in low-energy housing, mass timber, and climate-adaptive urbanism
Lauren Folkerts – Architect at HMH Architecture + Interiors and Boulder City Council Member, advocating for sustainability and equitable housing policies
Jon Gambrill – Co-Managing Director at Gensler, providing leadership in commercial building design, redevelopment, and urban placemaking
Kate Hilbert – Senior Director of Real Estate Development at Habitat for Humanity of Metro Denver, overseeing affordable housing projects and land acquisition strategies
Matt Hutchins – Founding Principal of CAST Architecture, Seattle Planning Commissioner, and advocate for abundant housing and sustainable zoning reform
Sean Jursnick – Co-Chair of AIA Colorado Housing Committee, architect, and building code advocate focused on innovative and efficient housing solutions
Peter F. LiFari – CEO of Maiker Housing Partners, leading affordable housing initiatives and public-private partnerships to address housing accessibility
Terra Mazzeo – Architect and urban designer, leader of Stantec’s CoRE Architecture Studio, and advocate for equitable and resilient city planning
Sarah Parady – Denver City Council Member and longtime advocate for economic justice, labor protections, and housing policy reform
Todd Wenkoski – Urban designer with extensive experience in public and private redevelopment projects, specializing in city planning, mobility, and public space design
Buildner and the jury team carefully reviewed submissions, assessing originality, feasibility, and the potential to enhance urban housing through innovative and adaptable design strategies. Buildner and its jury extend their gratitude to all participants for their thoughtful contributions and congratulate the winners on their outstanding designs.
We sincerely thank our jury panel
for their time and expertise
Cole Chandler
City and County of Denver
USA

Michael Eliason
Larch Lab
USA

Lauren Folkerts
HMH Architecture + Interiors
USA

Jon Gambrill
Gensler
USA

Kate Hilbert
Real Estate Development, Habitat for Humanity of Metro Denver
USA

Matt Hutchins
CAST Architecture
USA

Sean Jursnick
SAR+ Architects
USA

Peter LiFari
Maiker Housing Partners
USA

Terra Mazzeo
Stantec
USA

Sarah Parady
Denver City Council
USA

Todd Wenkoski
Livable Cities Studio
USA

Darrell Watson
Denver City Council
United States

1st Prize Winner
Detached Living

We participate in architecture competitions because they offer a rare opportunity to break away from the constraints of daily projects and routines, encouraging us to think more creatively and approach design with fresh eyes. As architects, it’s essential to embrace change, to question familiar processes, experiment with new ideas, and challenge ourselves to solve problems in innovative ways. Competitions provide this creative freedom, allowing us to tackle unique design briefs that push us to grow both individually and as a team. They also expose us to new architectural challenges, different cultural and environmental contexts, and evolving design trends from around the world. Beyond the design process itself, competitions are a valuable way to connect with other architects, designers, and creative minds, expanding our professional network and introducing our work to a broader audience. Ultimately, they help us stay inspired, adaptable, and engaged with the ever-changing nature of architecture.
Read full interview Lebanon
Lebanon
Jury feedback summary
Detached Living is designed to enhance adaptability, sustainability, and urban integration. The building features a modular unit layout, organized around a central atrium that facilitates natural ventilation. The facade consists of movable louvers and sliding glass doors, allowing residents to regulate shading, airflow, and privacy. Prefabricated concrete and maple wood are employed for durability, thermal efficiency, and sustainability.
2nd Prize Winner
Brick and bloom
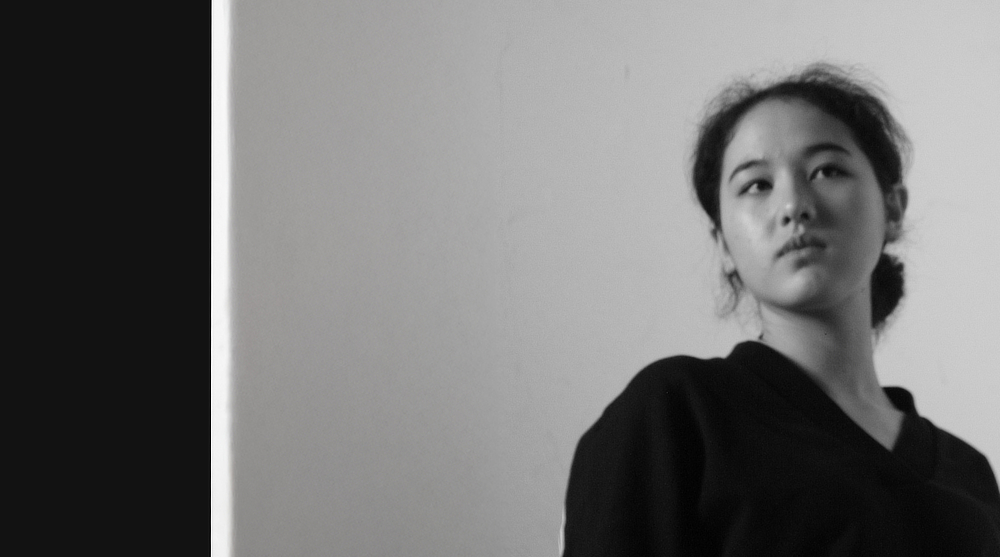
Participating in competitions on Buildner offers a rare opportunity to freely explore my ideas without being constrained by immediate financial decisions. It allows me to experiment with innovative architectural solutions, test sustainable approaches, and imagine spaces where creativity takes precedence over profitability. This is an essential approach to renewing architectural practice and anticipating the housing challenges of tomorrow.
Read full interview France
France
Jury feedback summary
Brick and Bloom utilizes earth bricks, low-carbon concrete, and bioclimatic strategies to reduce environmental impact. Natural ventilation, solar chimneys, and dual-orientation units optimize thermal comfort and energy efficiency. Residences feature private green spaces and cantilevered balconies, enhancing urban biodiversity. Shared outdoor areas, including a rooftop garden and central courtyard, foster community interaction.
3rd Prize Winner
Red Rocks Rising

We are leaders and members of Studio X, a specialized design studio within Page, created to assist teams in delivering elevated design responses by enhancing the creative process and expanding design possibilities. Within Studio X, our FUTURES initiative is dedicated to design-fueled innovation—driving ideation and prototyping to explore new directions in design. Competitions provide a platform to engage with complex challenges, test emerging concepts, and develop solutions that spark meaningful dialogue. They encourage us to push beyond conventional constraints, producing work that is both visionary and technically rigorous. Competitions also give us the freedom to experiment, collaborate across disciplines, and refine ideas that may shape future projects. They challenge us to communicate bold concepts with clarity, deepening our understanding of design’s impact on the built environment.
Read full interviewJury feedback summary
Red Rocks Rising is a modular, multifamily housing project integrating Passive House principles for energy efficiency and occupant comfort. The design utilizes prefabricated units to minimize waste and optimize construction time. A central atrium and external stairways enhance natural ventilation and daylight access, reducing reliance on mechanical systems. High-performance glazing, thermal bridge elimination, and airtight enclosures improve insulation and indoor climate control.
Buildner Student Award
OutSide Inn

I believe that people grow and develop through challenges. For me, competitions provide the ideal environment to test my skills, reflect on them, and improve myself. These environments can feature diverse cultures, problems, and rules, which is the greatest richness of architecture competitions. Each project has its own dynamics, and the competition always encourages you to take one step further. At the end of the competition, beyond winning a prize or feeling a sense of satisfaction, the most important aspect is the personal growth and insights you gain along the way.
Read full interviewJury feedback summary
OutSide-Inn is a modular project prioritizing circular design, sustainability, and community living. Constructed from prefabricated timber and recycled materials, the building reduces environmental impact while enabling adaptability. Solar panels generate electricity, and a central shaft system harvests and recycles water for irrigation and underfloor heating. The design promotes cross-ventilation and passive cooling, minimizing energy consumption.
Buildner Sustainability Award
Beyond The Invisible

In a way, it is part of the educational process. Participating in competitions provides an opportunity to learn something new throughout the process while also offering freedom in decision-making.
Read full interview Netherlands
Netherlands
Jury feedback summary
Beyond the Invisible is designed to balance urban integration, sustainability, and community engagement. The building’s mirrored façades reflect the surrounding environment, blending into the cityscape while maintaining a distinct visual presence. The structure is composed of prefabricated timber, optimizing efficiency and reducing environmental impact. Shared spaces, including a rooftop greenhouse and communal terraces, encourage social interaction and urban farming.
Honorable mentions
Shortlisted projects
