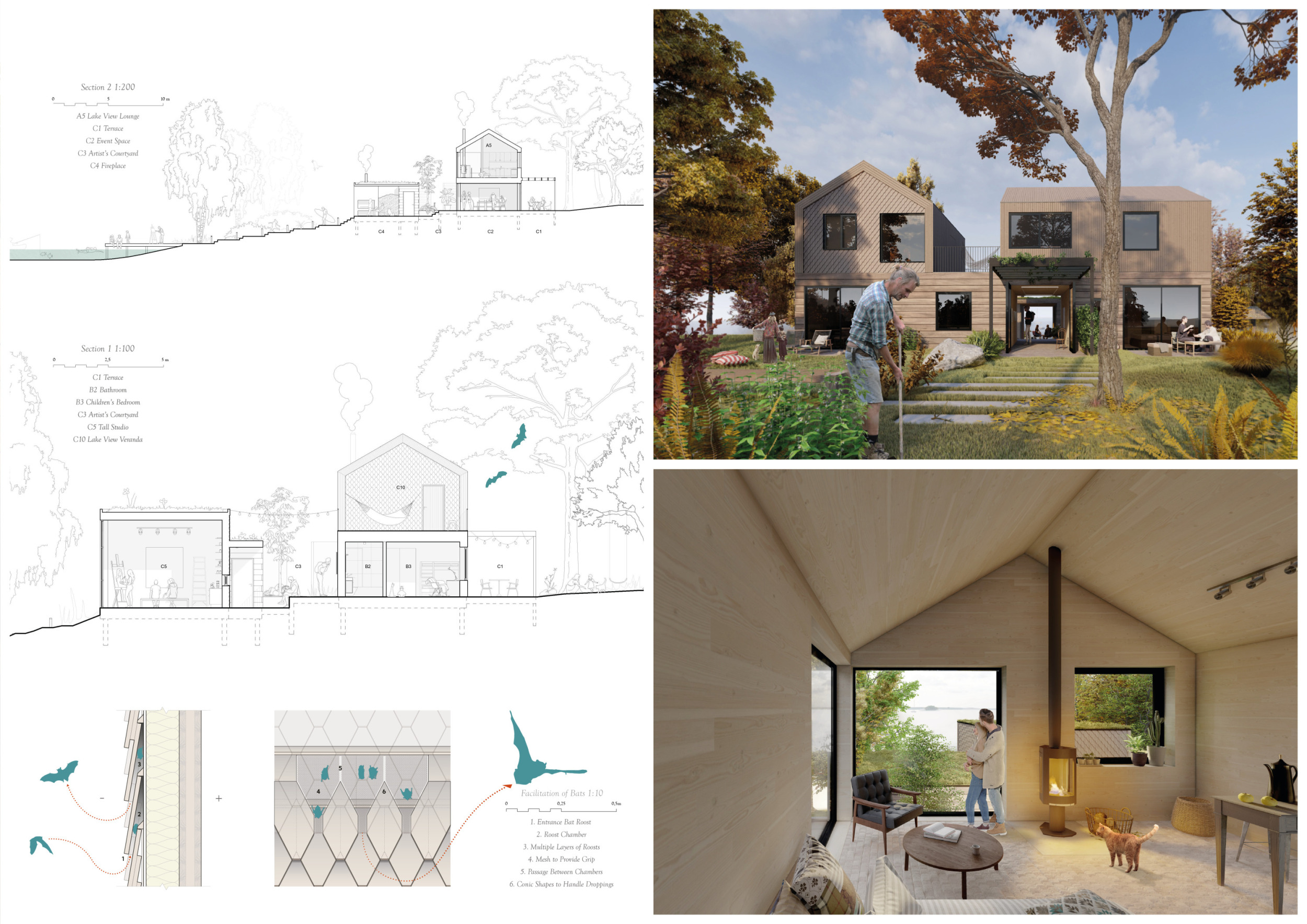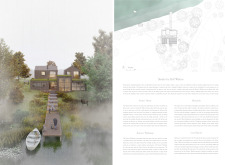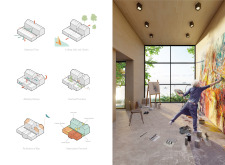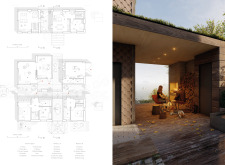Buildner is a global leader in organizing architecture competitions of all scales — from furniture, cottages, and guesthouses to full city rebranding. With prize budgets ranging from €5,000 to €500,000, Buildner brings proven global experience to every competition.
Launch a competitionLaunch a competition
Introduction
Buildner is pleased to announce the results of its Painter’s Lake House International Competition!
For this competition, Buildner sought designs for a painters' residence to be located on the beautiful shore of Cernostes Lake, in one of Europe’s greenest countries, Latvia.
The site includes an existing home once inhabited by two brothers with their families. The site owners are now looking to transform it into a temporary home and workshop for painters. It will need to replace the current building and accommodate two painters with their own families for residencies that turn over every three months. The project is intended to be a prime example of sustainability and one which respects its natural environment.
Buildner worked with an international jury whose own portfolios include projects of similar scale, typology and ambition: Sam Brown is Co-founder of Glasgow-based O’DonnellBrown, a studio with a strong social conscience and a mission to bring about positive change: Marta Frazão, Filipe Rodrigues, and Inês Vicente are Partners at Atelier Data, a Lisbon-based office; Benedikt Hartl leads the activist architecture studio Opposite Office, which draws, writes, imagines and builds architectural stories: Marco Lavit runs Paris-based Atelier LAVIT which has completed such projects as a series of floating cabins for a hotel in Châteauneuf-du-Pape; Marta Maccaglia is Founder of Peru-based Asociación Semillas and a Professor at the architecture department of Universidad de Ciencias y Artes de América Latina (Ucal); Francesca Perani runs Francesca Perani Enterprise based in Bergamo, Italy, and is co-founder and curator of activist project RebelArchitette advocating for equality in architecture; and Tom Schroeder is a senior architect with Patkau Architects and a guest critic and faculty member at the University of British Columbia.
Buildner and its jury panel would like to thank each of the participants and teams from around the globe who submitted proposals for this event.
We sincerely thank our jury panel
for their time and expertise
Marta Maccaglia
Asociación Semillas
Peru

Tom Schroeder
Patkau Architects
Canada

Francesca Perani
Francesca Perani Enterprise
Italy

Marco Lavit
founder of Atelier LAVIT
France

Sam Brown
O’DonnellBrown
Scotland

Marta Frazão
Partners at Atelier Data
Portugal

Filipe Rodrigues
Partners at Atelier Data
Portugal

Inês Vicente
Partners at Atelier Data
Portugal

Benedikt Hartl
Opposite Office
Germany

1st Prize Winner
Trio for Duo
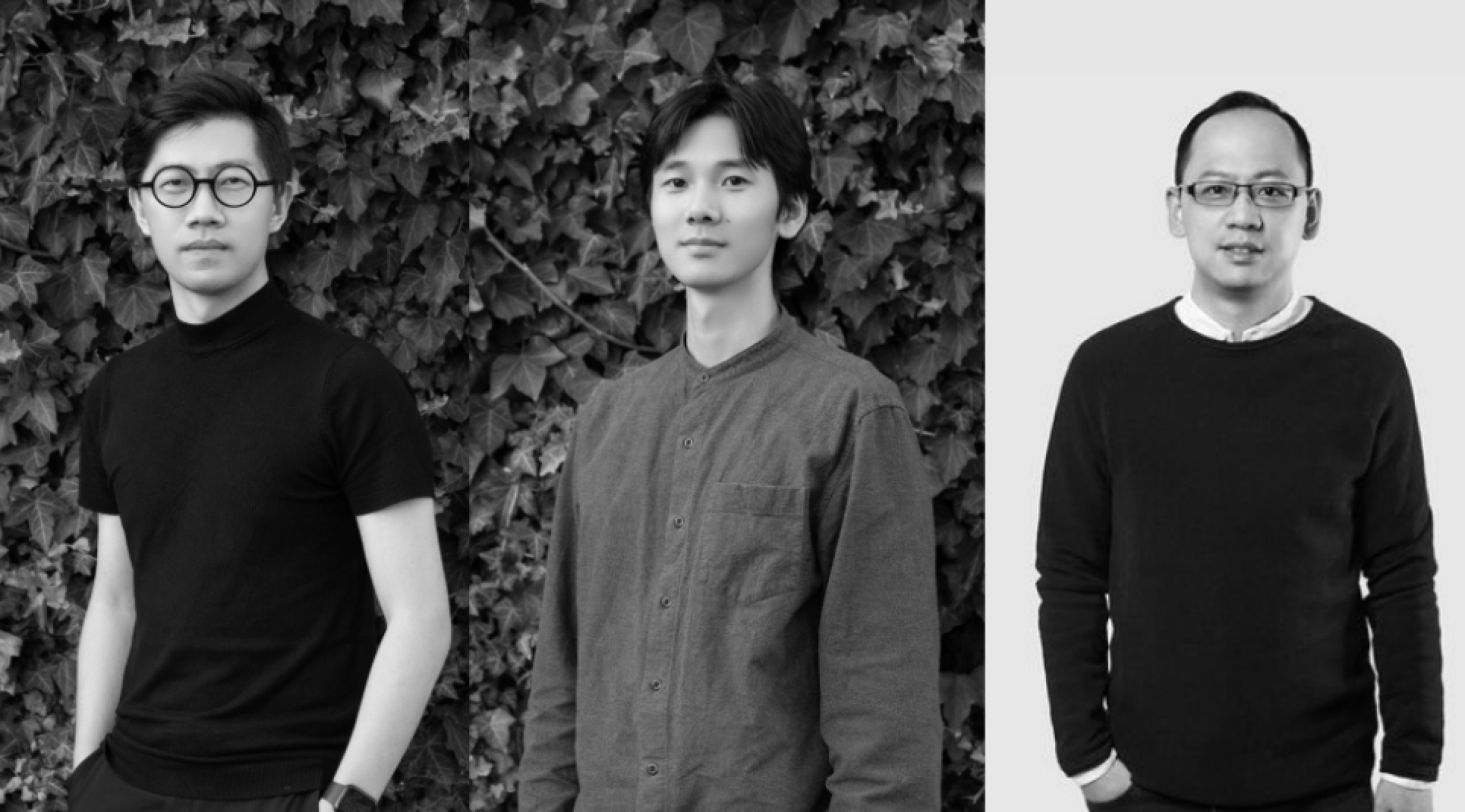
After years of architectural study and subsequent work, the understanding and views of architectural design have gradually accumulated or changed. As a profession between rationality and art, there are many aspects in the design process that can restrict architects from expressing their ideas and showing their unique style. Through architectural competitions, we can better, and to some extent more freely, show our creativity. Even many buildings that are difficult to realize in real life can be boldly attempted in architectural competitions, which also promotes the development of the architectural industry to a certain extent and provides more possibilities for architectural design.
Read full interview Germany
Germany
Jury feedback summary
Trio for Duo takes a tripartite form that responds to the site’s natural elements - the lake, the field and the country road. The existing house and barn are demolished though their spatial volume is maintained, replicated and rotated as ‘clones’ to fit the triangulated site. A new courtyard with abundant natural sunlight is created, which is centered on the historic well as a trace of the original construction.
Buildner's commentary, recommendations and techniques review
Order your review here
The presentation utilizes excellent renderings, plans, axonometric diagrams and sections to tell a clear story and to communicate a truly high-quality project. Its layout takes advantage of a horizontal split which allows for variations on full-span or smaller images. The diagrams describe the project’s simple formal organization relative to the site and brief.
2nd Prize Winner
Picturesque
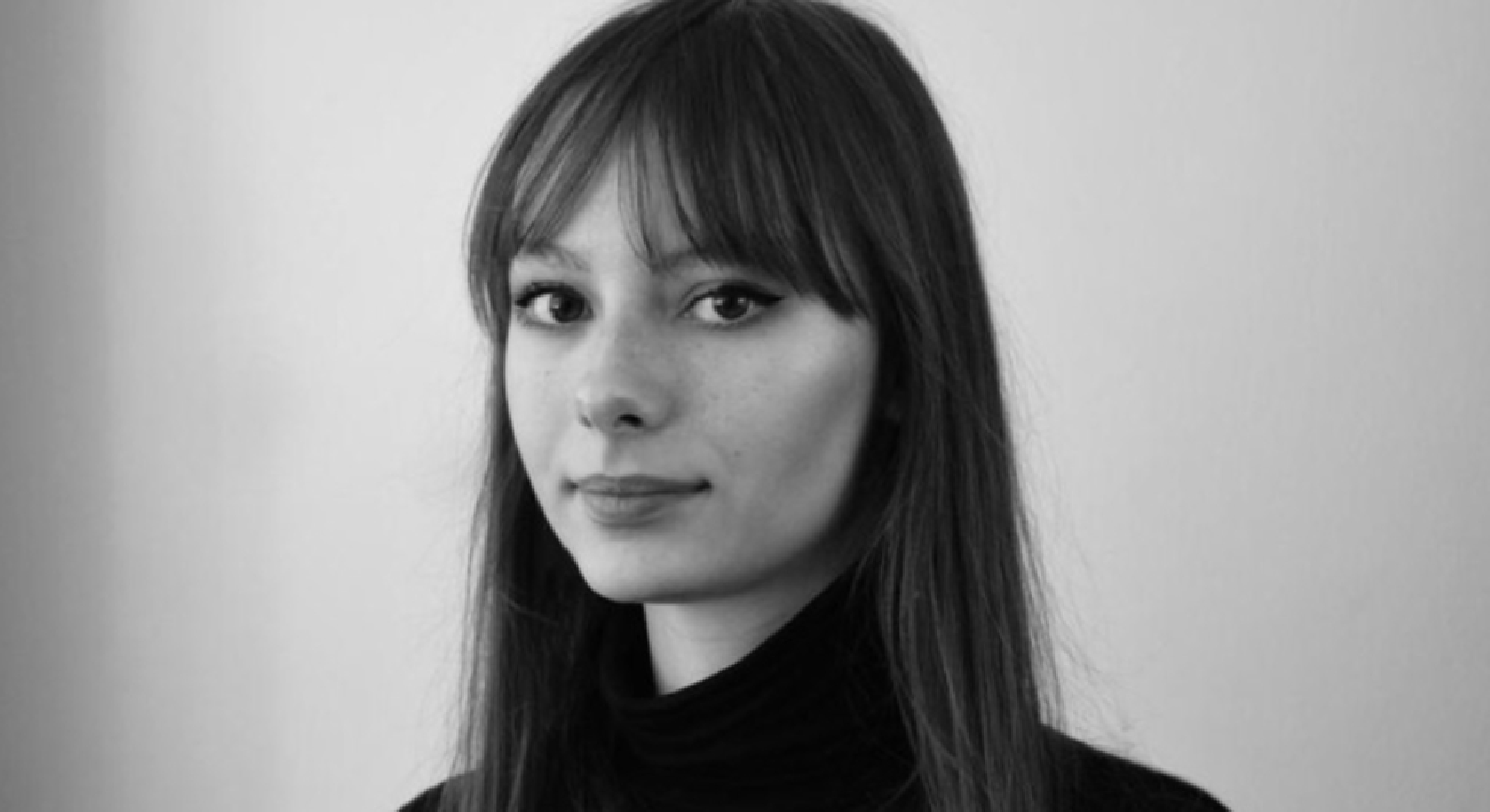
Participating in competitions allows me to focus on conceptual thinking. I always try to pick something new, a subject or a programme I haven’t had the chance to approach before, so I learn a lot in doing research this way. It is an excellent way to better your concept approach, learning about new technologies, adding a great project to your portfolio, etc.
Read full interviewJury feedback summary
Picturesque’ is a poetic proposal. It aims to be a contemporary solution designed in alignment with Baltic vernacular building practices. The house makes use of a traditional truss structure and organizes spaces for all main functions under a single roof. The layout encourages interaction between guests so that knowledge and ideas can be shared.
Buildner's commentary, recommendations and techniques review
Order your review here
The presentation layout makes use of a typical two-part division, with rendered images to the left and supporting drawings and text to the right - an easy-to-read organization for the viewing eye. The project uses autumnal colors with an excellent balance and generally a strong level of hierarchy. The quality of the images and the level of detail they communicate is advanced.
3rd Prize Winner
MUZA HOUSE
Collaboration elevates design quality by fostering a broad range of perspectives and creative problem-solving by integrating the design approach of various architects. Competitions produce demanding programmes that call for these original and comprehensive concepts. By participating in architecture competitions, we hope to promote improved design quality through collaborative design.
Read full interview Turkey
Turkey
Jury feedback summary
Muza House is a proposal for a thatched-roofed timber building organized in a U-shaped arrangement to emphasize a courtyard approach that is warm and welcoming. The project’s namesake is drawn from a short-term shelter of natural and manmade elements. The construction materials embrace the traditions of Latvian vernacular architecture and the building systems include a mass heater and composting toilet.
Buildner's commentary, recommendations and techniques review
Order your review here
The presentation makes use of strong visuals in the form of various interior and exterior renderings, plans, sections and diagrams. It does not, however, have a clear overarching principle for layout or organization. The author would benefit from a more rigorous set of rules to guide the composition of the sheets. While the rules can always be broken for variation, a template should set the visual standard.
Buildner Student Award +
Buildner Sustainability Award
Buildner Sustainability Award
The Ripple
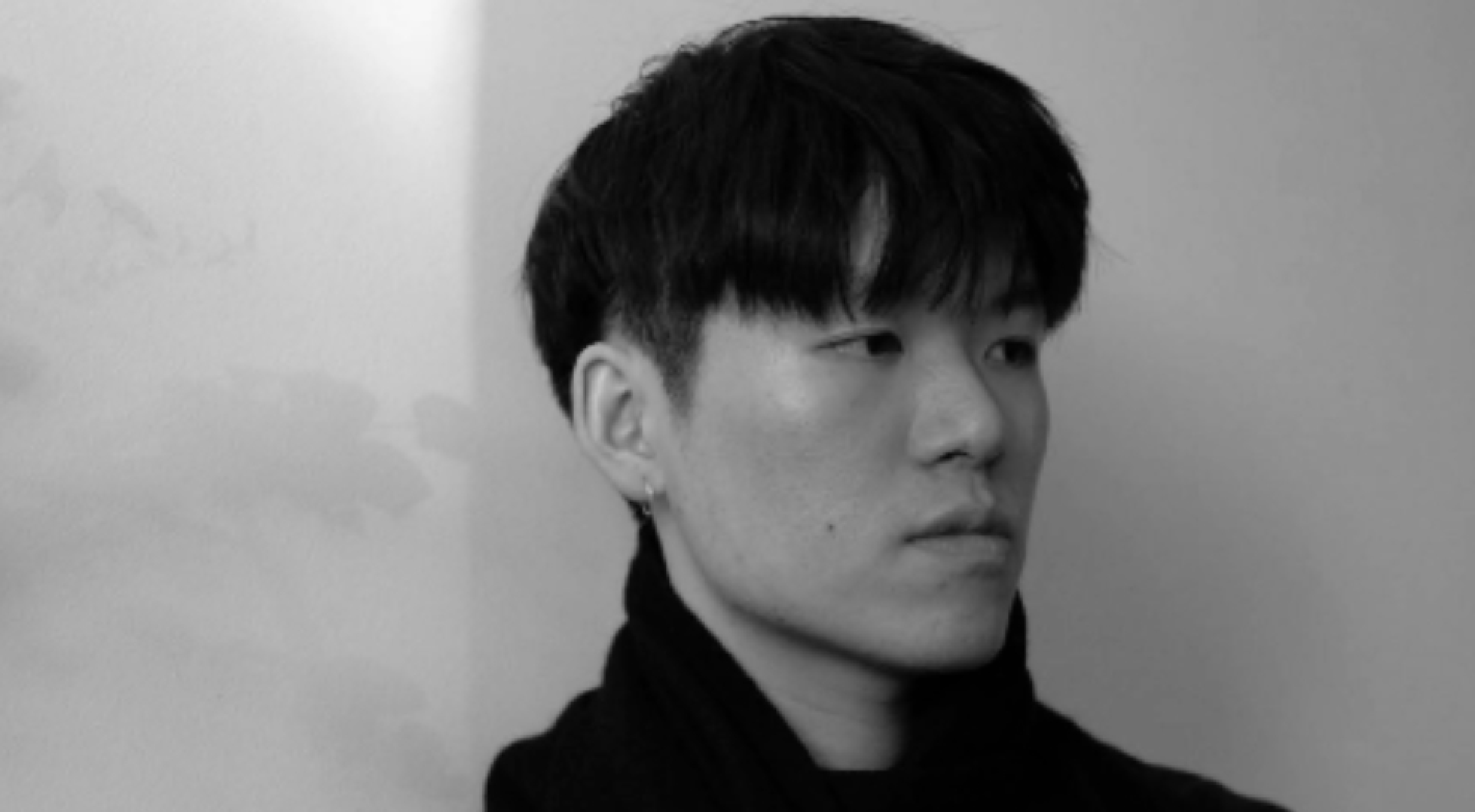
I wasn't entirely satisfied with my academic projects, and so external competitions were both a way of improving my skills in designing, and also served as an act of redemption to prove myself.
Read full interviewJury feedback summary
The Ripple is based on a planar arrangement of the art studio and residence based on the composition of the original house, maintaining its footprint. The proposal is for a sustainable project of timber framing and thatched roofs, which are also contextual. The envelope includes timber cladding recycled from the original house, charred for lower future maintenance.
Buildner's commentary, recommendations and techniques review
Order your review here
This presentation is an excellent example for clean layout and sheet organization. The introductory sheet is especially impactful with its: clear, large yet subtle site plan situating the project within its unique context; an adequate amount of text to introduce the project which is also divided into clear paragraphs and highlights key concepts; and a rendering that cleverly balances architecture with rugged landscape.
Client Favorite
Studio by Still Waters
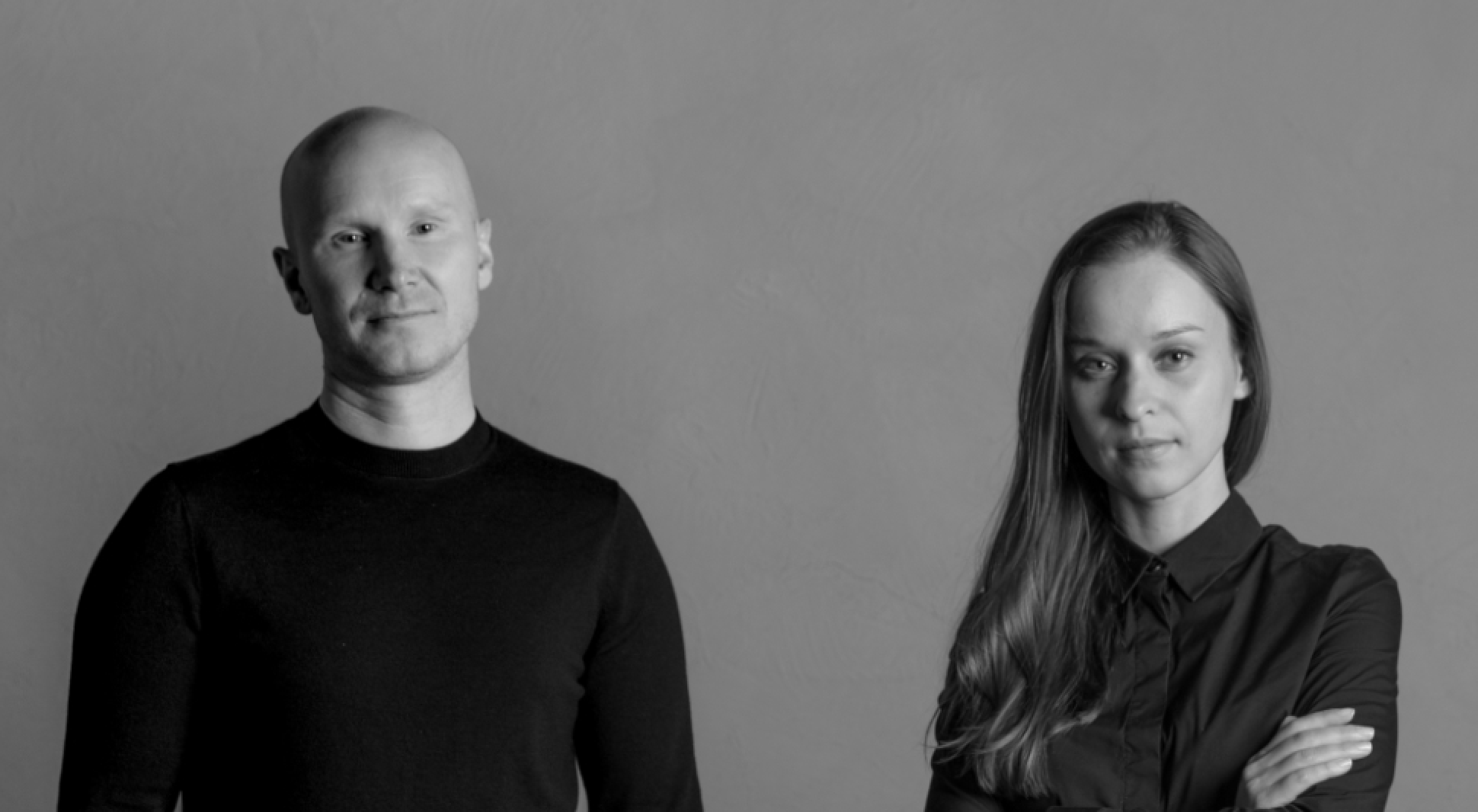
It is an opportunity to challenge ourselves and think in unconventional ways, working with other themes, settings, and frames than what our common projects provide. It is not every day we are asked to design dwellings for bats for example. Competitions also give us the opportunity to work in landscapes and environments which are different from ours. In addition, it allows us to immerse ourselves in new knowledge, find new inspiration and develop new ways of communicating our projects.
Read full interview Norway
Norway
Honorable mentions
Shortlisted projects














































