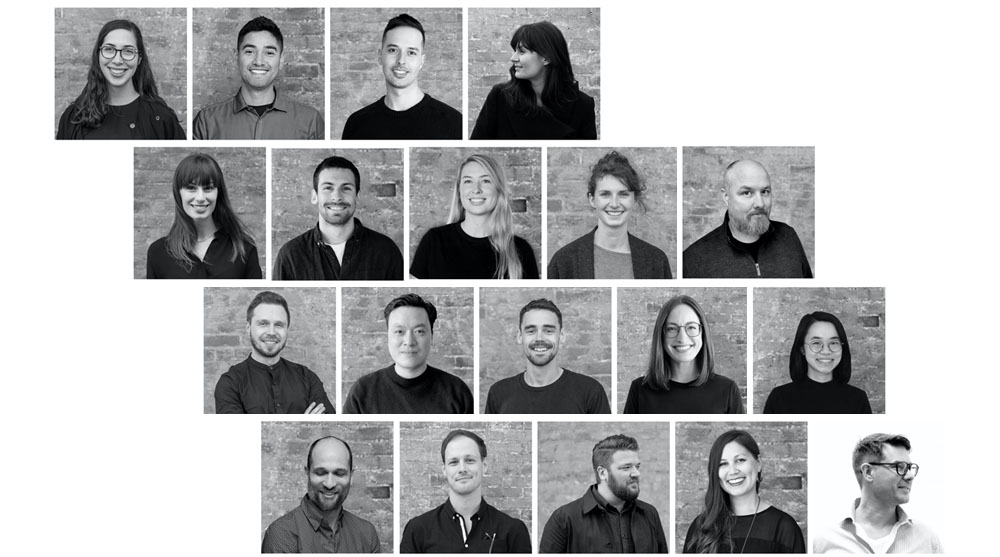We’d like to take the opportunity to introduce you to the Clients Favorite prize winners of our "Iceland Greenhouse Restaurant" competition – Leckie Studio Architecture + Design Team from Canada!

Leckie Studio Architecture + Design Team
Leckie Studio Architecture + Design was founded in 2015 by Principal Architect Michael Leckie as a platform to craft singular, though-provoking, and imaginative architectural work. The studio is understood as a vehicle for creative speculation, expanding the boundaries of traditional architecture practice through research, client commissions, and self-initiated projects that combine architecture with creative entrepreneurship.
We are an interdisciplinary design firm of 20 team members, practicing across a range of scale and typology. We combine the disciplines of architecture, interior architecture, industrial design, digital visualization, and design research under one roof. We tend to abide by a critical regionalist approach to architecture, looking for a fit with circumstance that is simultaneously appropriate and progressive.
Brief information about the projects that you/your company have been involved with. For instance, what scale have you focused on/preferred, any significant projects where the company/ individuals have been involved?
The studio’s approach to creative process is based on creative problem-solving and design-thinking, understanding that the formulation of the design question is as critical as the process of delivering the design solution. Rooted in a rigorous architectural methodology that focuses on design research, the work of the studio spans across a wide range of scale and typology. The studio’s current portfolio of project work is intentionally diversified to include custom single family homes, multi-family residential projects, institutional buildings, hospitality design, boutique interiors, and installations. The studio has also developed expertise in mass timber and prefabrication methodologies through its work with The Backcountry Hut Company.
Studio Principal Michael Leckie is a co-founder of two other startups – The Backcountry Hut Company (www.thebackcountryhutcompany.com) and arcana (www.findarcana.com).
What does Architecture mean to you and what is the role of an architect in your society?
All architectural work is a form of speculation. As architects and designers we are speculating about a possible future, visualizing how our work can create a meaningful and positive impact on individuals and communities, and then working hard to realize this vision. Our role is to arrange the material world, in whatever small part, to demonstrate hope and optimism.
Why do you participate in architecture competitions?
Competitions provide an opportunity for practitioners to speculate freely and dream outside of the constraints of client work – often in areas of practice and/or at scales of work that we have yet to explore in daily practice. Competitions also provide a means for emerging practitioners to demonstrate competency and garner recognition.
What advice would you give to individuals who struggle to decide whether it would be beneficial for them to participate in architecture competitions?
Understand the terms of reference and the goals of your practice. Consider architectural competitions as an investment in the evolution and development of the practice.
Top 3 Reasons Why You Should Enter Architecture Competitions
Curious about the value of architecture competitions? Discover the transformative power they can have on your career - from igniting creativity and turning designs into reality, to gaining international recognition.
Learn more



























