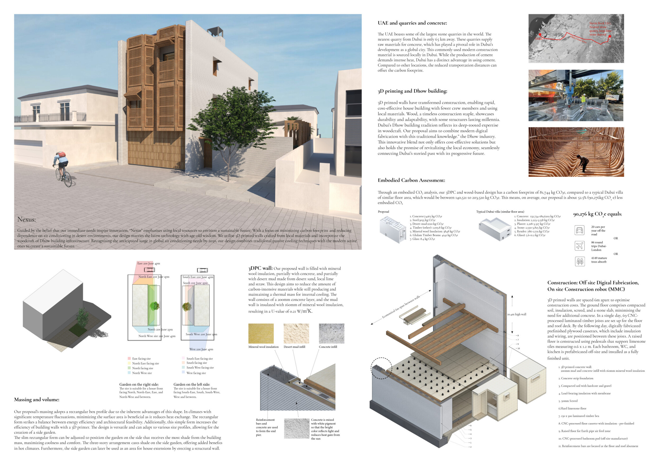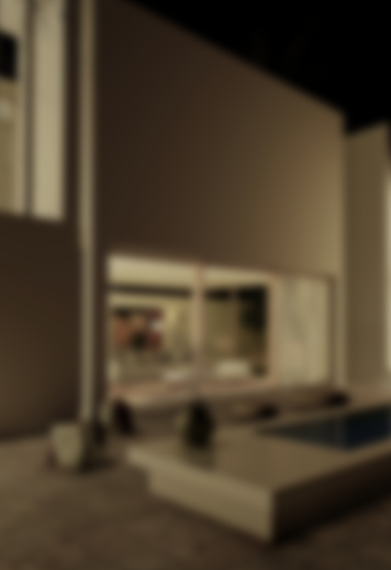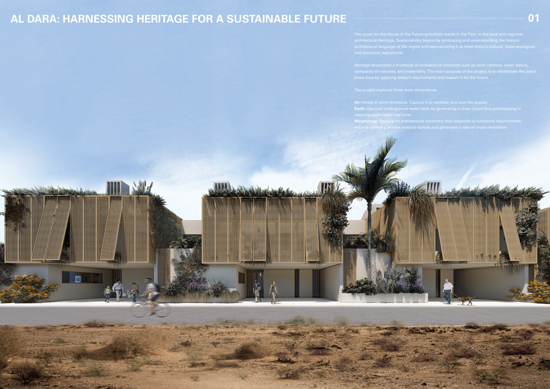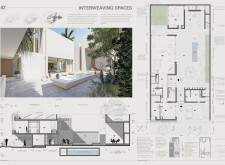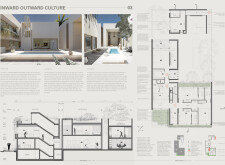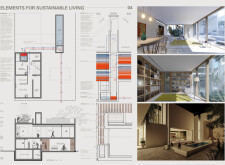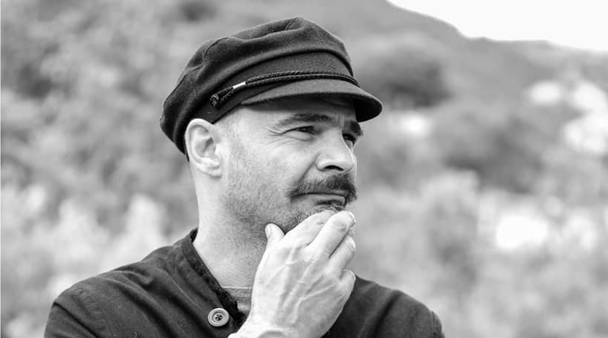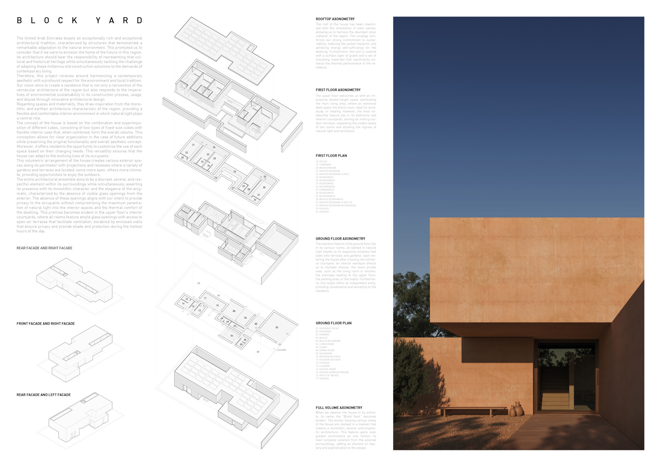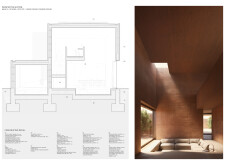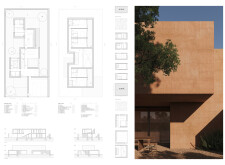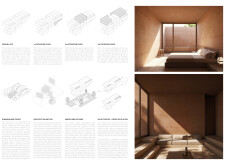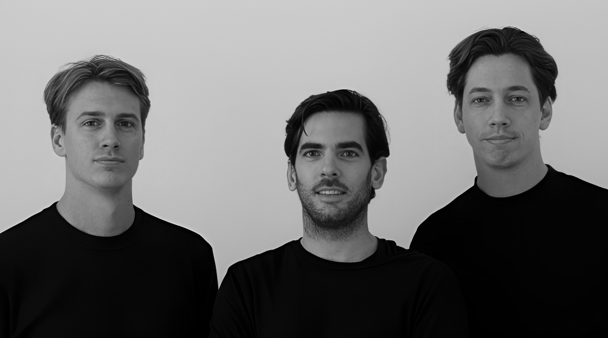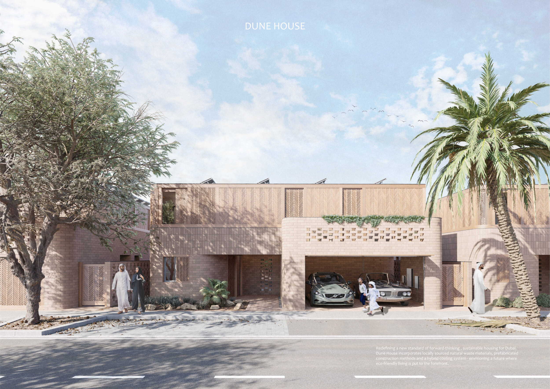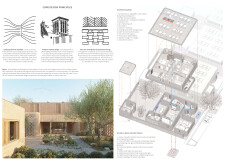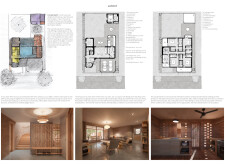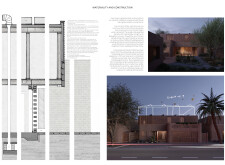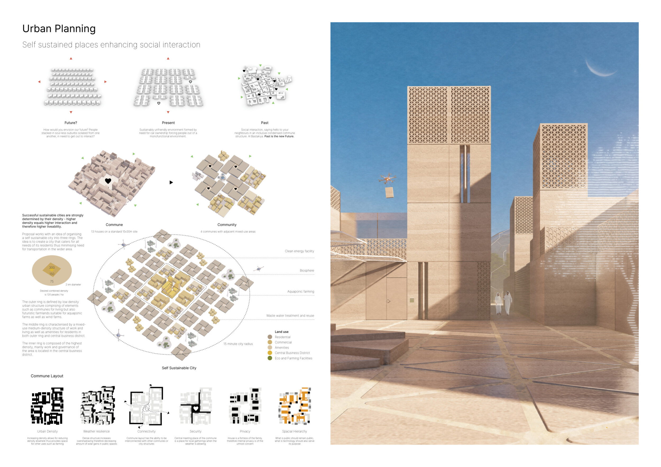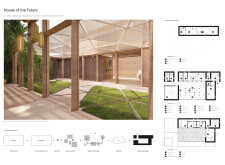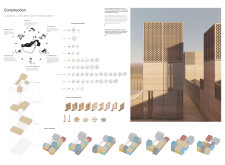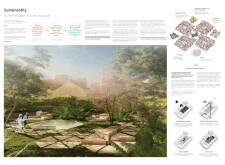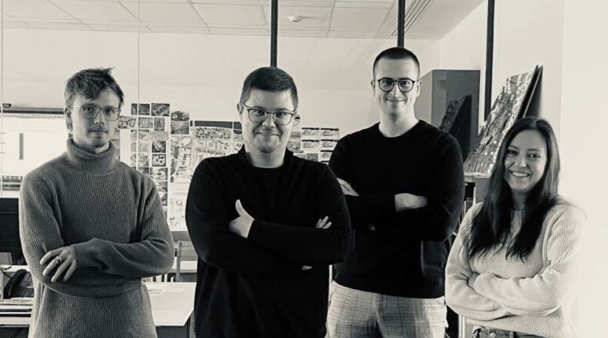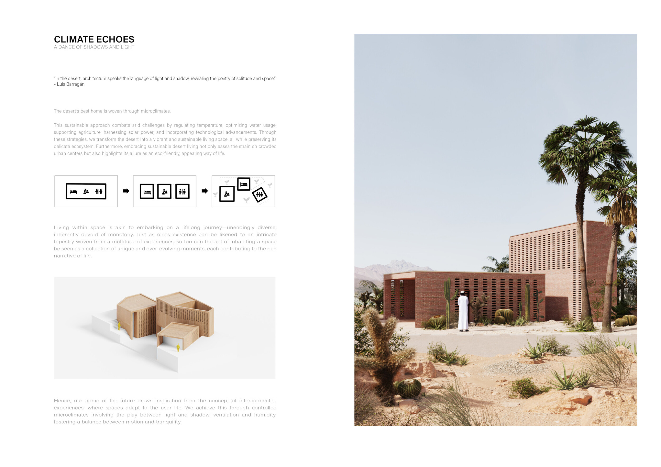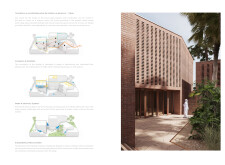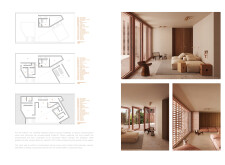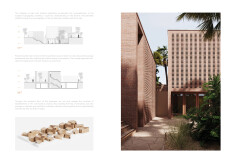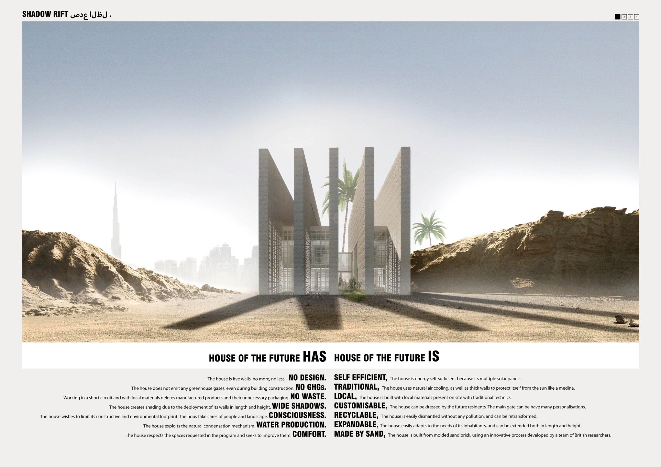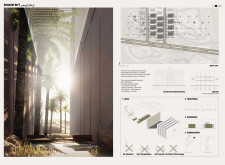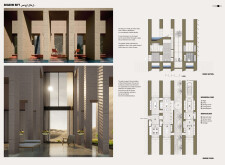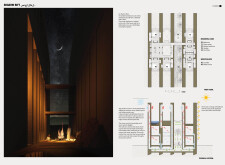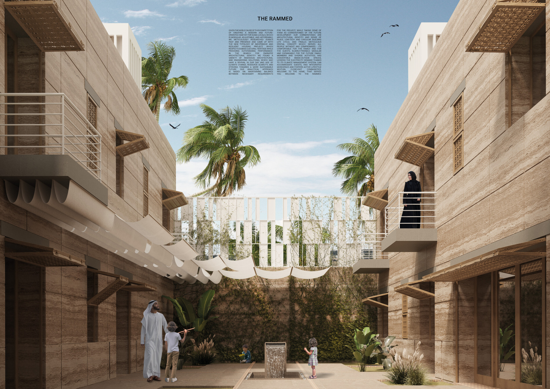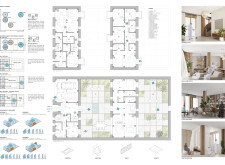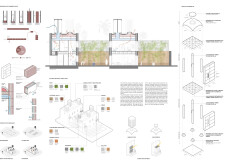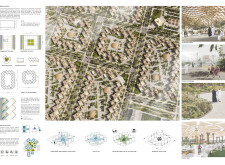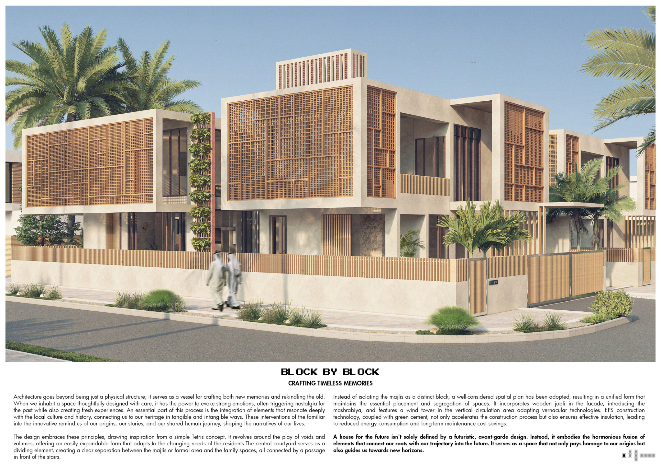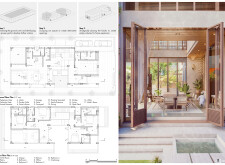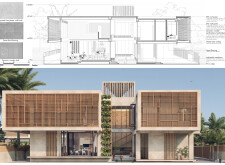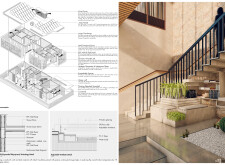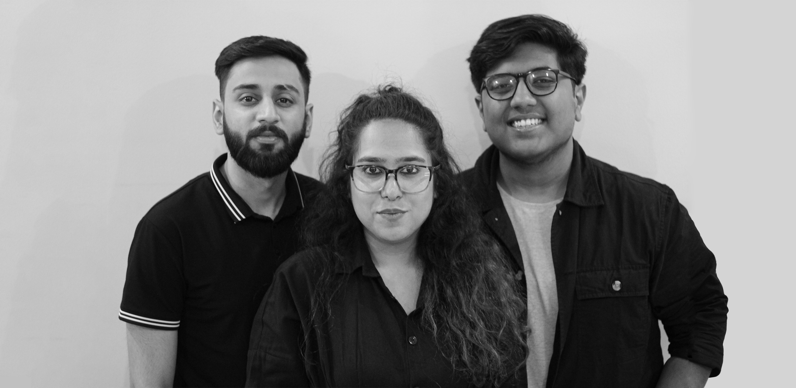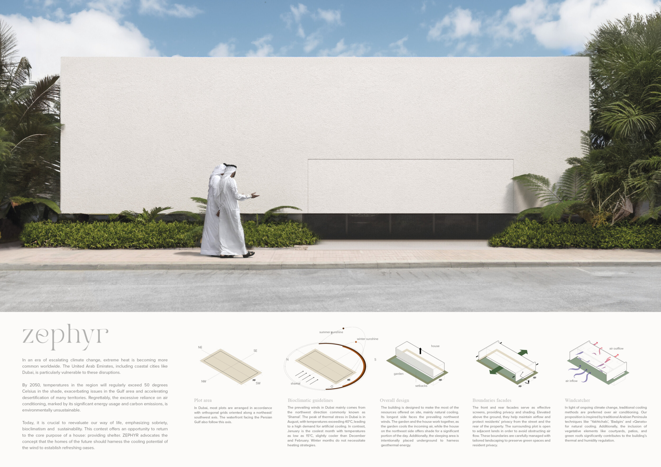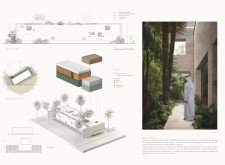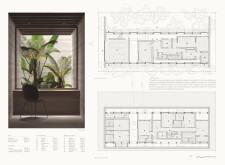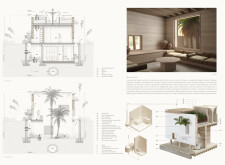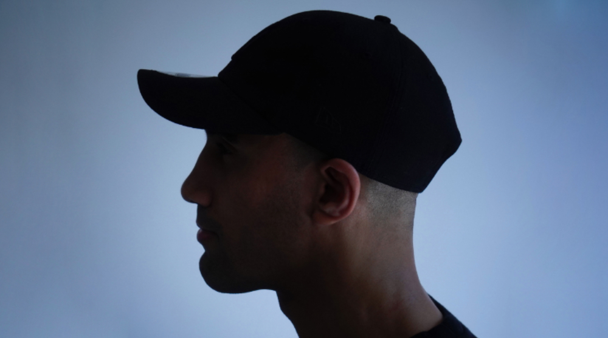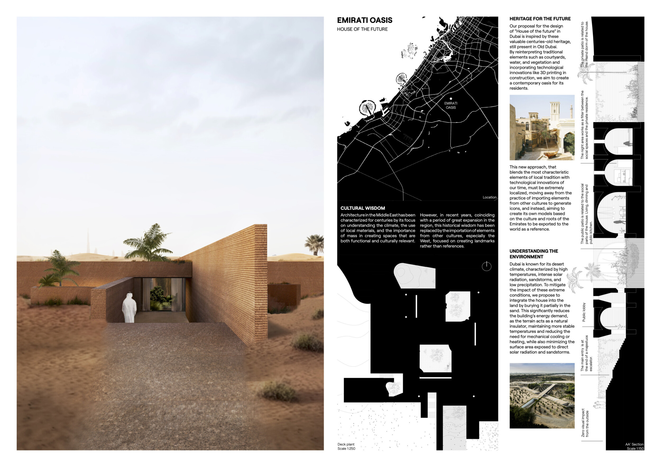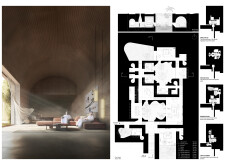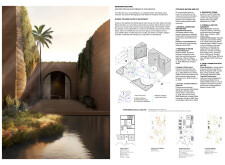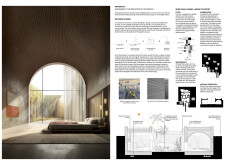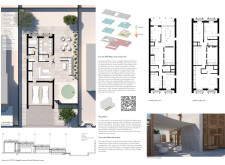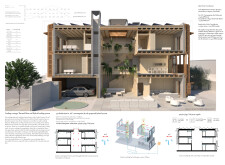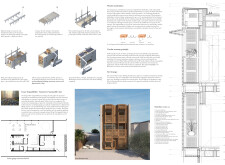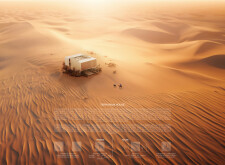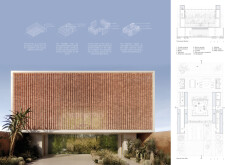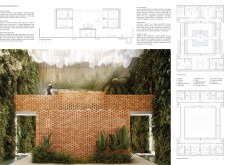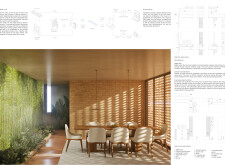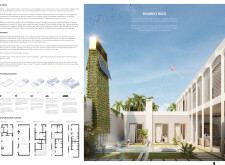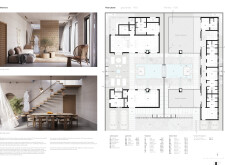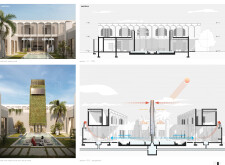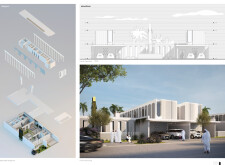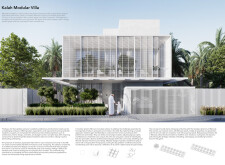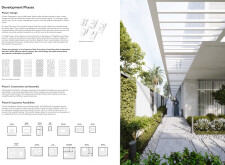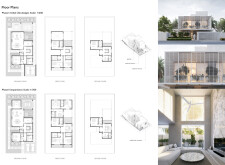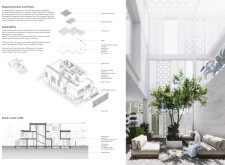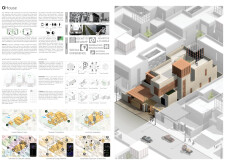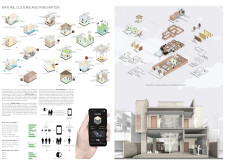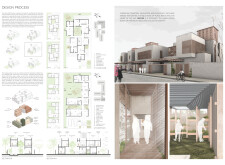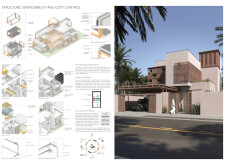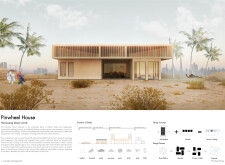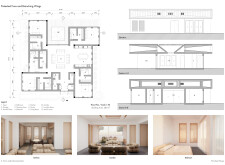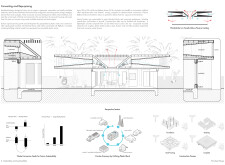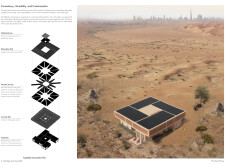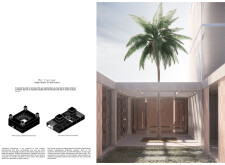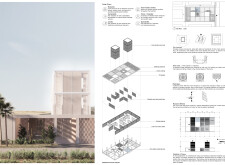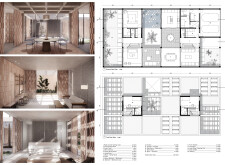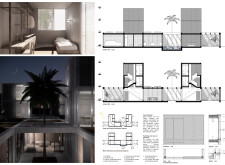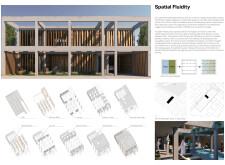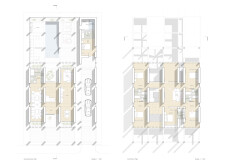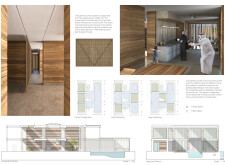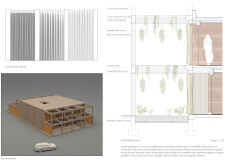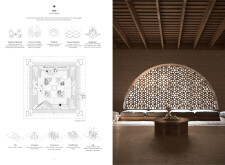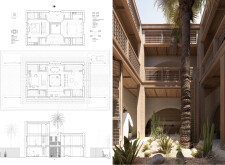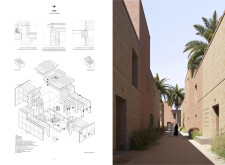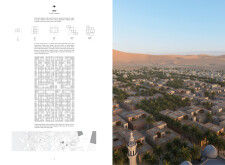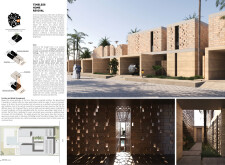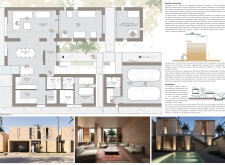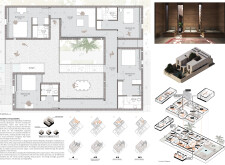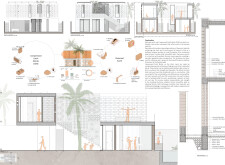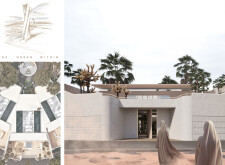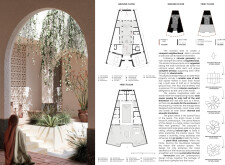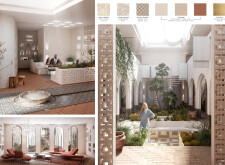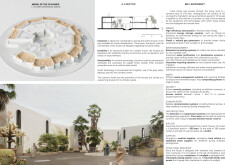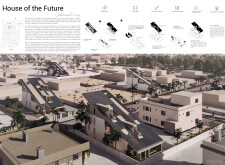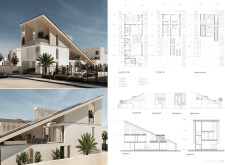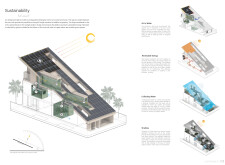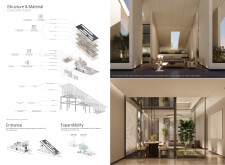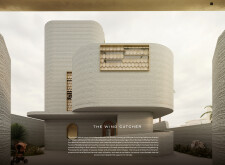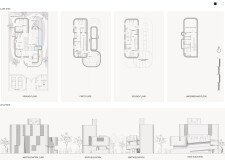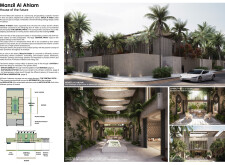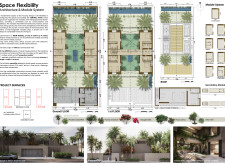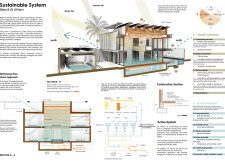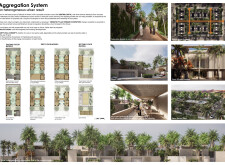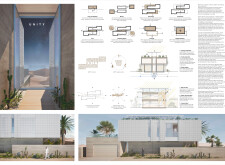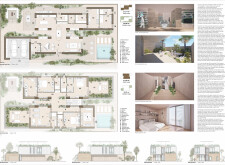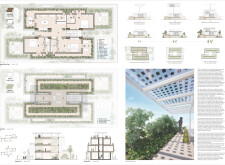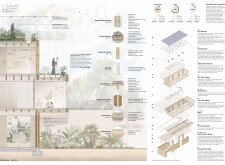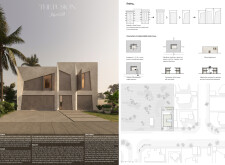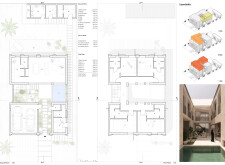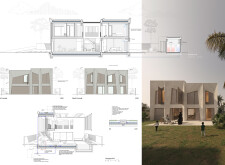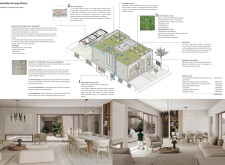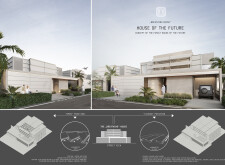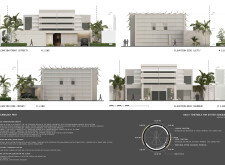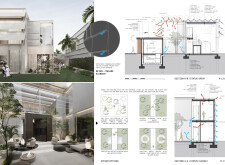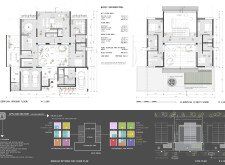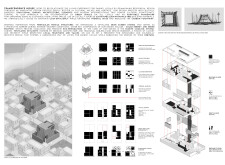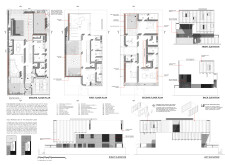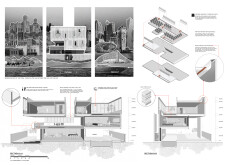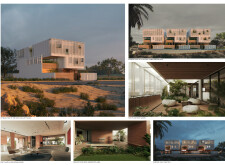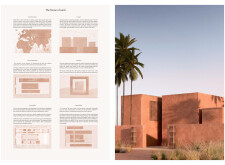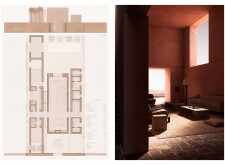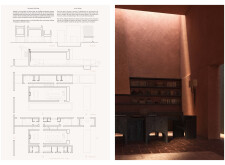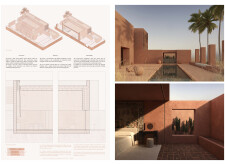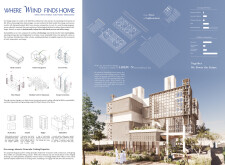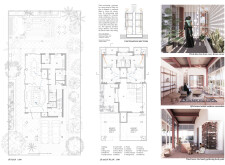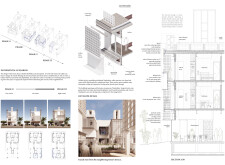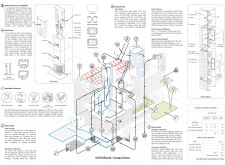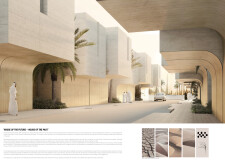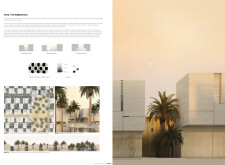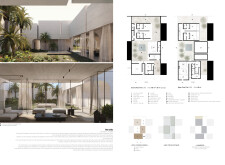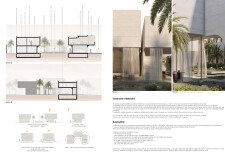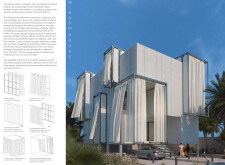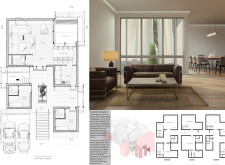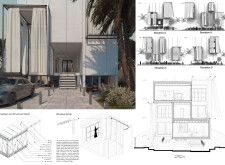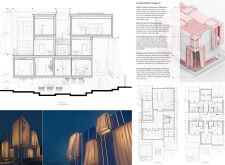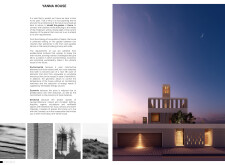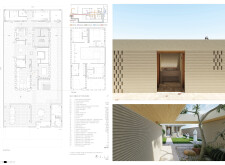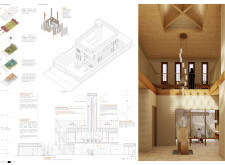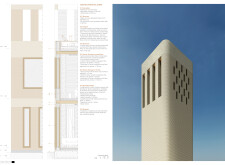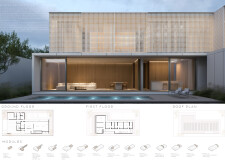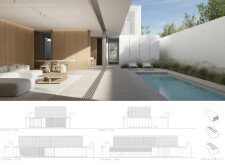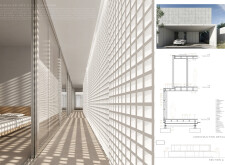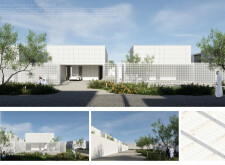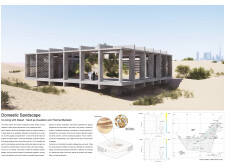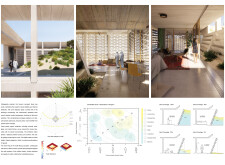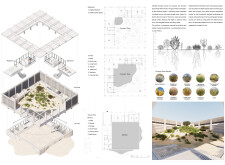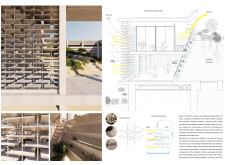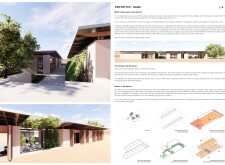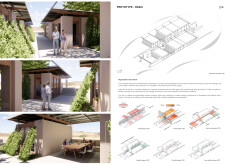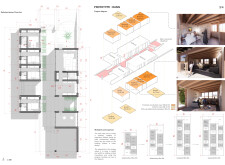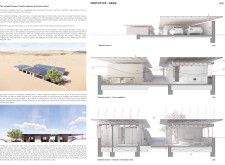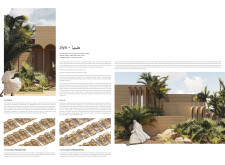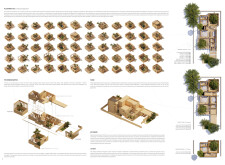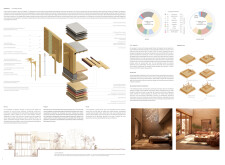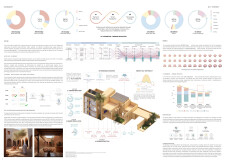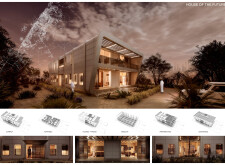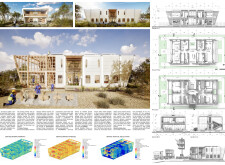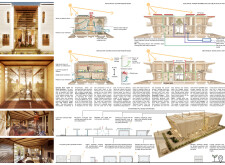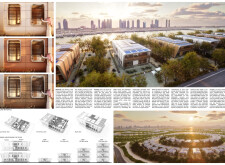Buildner is a global leader in organizing architecture competitions of all scales — from furniture, cottages, and guesthouses to full city rebranding. With prize budgets ranging from €5,000 to €500,000, Buildner brings proven global experience to every competition.
Launch a competitionLaunch a competition
Introduction
The House of the Future competition was launched in collaboration with the Dubai Government in the spring of 2023. The competition sought concepts from architects and designers around the world for an affordable, expandable and innovative single-family prototype home suited for modern Emirati needs.
The competition was organized in partnership with the Mohammed bin Rashid Centre for Government Innovation and the Mohammed bin Rashid Housing Establishment, as well as with the architecture firms Zaha Hadid Architects and Calatrava International. The event was open to all and offered a prize fund of €250,000 (1 million AED). Winning submissions will be considered for incorporation into the national registry of housing options available to Emirati citizens.
Participants were tasked with designing a template for a new-age home for Emiratis in Dubai. The government sought sustainable, innovative projects suited to the needs of a typical Emirati family. The proposals were to respond to a standard development plot in Dubai, sized no larger than 450 square meters.
The response to the competition was unprecedented, with submissions received from design offices, individuals and teams representing 127 countries. Buildner and its partners worked with a stellar international jury to select the winning entries: Micael Calatrava and Andrew Mason of Calatrava Grace and Calatrava International, Charles Walker of Zaha Hadid Architects, Abdul Redha Abu Al Hassan of the Dubai Roads & Transport Authority (RTA), Martin Voelkle of BIG - Bjarke Ingels Group, Christina Seilern of Studio Seilern Architects, Ahmed Bukhash of Dubai-based Archidentity, Stefan de Koning of Rotterdam-based MVRDV, and Will Plowman who leads the Dubai office of Foster + Partners.
"This was an important international competition not just from an architectural standpoint but also a professional challenge to promote adaptability, sustainability and value in one of the world's leading countries for look-ahead development and growth. The winning submissions satisfied all the base criteria but also chose to blend in wonderful aesthetics to shape the environment. Clear choice of detail and sharp focus is required for this type of competition. The excellent format of the competition brought out the best in the global participants, given the overall entry numbers and quality of submissions."
- Calatrava International
The jury’s collective discussions were invaluable to questioning the fundamentals of housing in Dubai. The panel weighed the ambitions of this competition with the realities of Dubai’s construction and housing markets. The projects selected as winners were determined to be pragmatic, buildable and cost-effective when produced at scale. From an aesthetic level, the submissions were evaluated for their capacity to be amenable to Emirate lifestyles by being ‘cozy and welcoming’, as per the brief and client requests.
Among the technical aspects that differentiated projects is whether the homes were setback from property lines. Many proposals provided standalone homes, while others were built to the site perimeter. Several submissions proposed interesting courtyard conditions and outdoor spaces that provided spatial variety with the potential to connect residents with their sites. The jury came to the conclusion that whether a home was detached or not, the ‘perception’ of having one’s own house is culturally important for Dubai. Some of the winning projects, for instance, found ways to build to the site line and avoid space lost to small side yards, while also rendering the residence with a sense of individuality in the context of an urban or suburban streetscape.
"The competition was pioneering for tackling fundamental issues related to future Emirati housing in terms of sustainability, practicality and affordability. The submissions were highly sophisticated in terms of planning and visual representation while delving into meticulous planning details for materiality and constructability. The winners were special in terms of their aesthetic appeal for the local Emiratis as global citizens while balancing all of the diverse factors related to the competition parameters in a simple and efficient proposal that can function in both an existing master plan or a newly planned zone with the city."
- Ahmed Bukhash, Archidentity
The jury was receptive to projects that considered compactness, cost and intelligent layouts. While many sustainable solutions were proposed, such as wind towers, green walls and pools, the jury only viewed these positively if they were correctly incorporated from a technical point of view. Opportunities for passive design were also weighed. At an urban level, projects were evaluated for whether they could offer high-quality street frontage with the potential to support well-designed future communities.
The collective partnership involved in organizing this competition extends its congratulations to the winning and shortlisted teams for their outstanding propositions. We also thank each participant for their time and energy. The competition was a resounding success!
Award ceremony in Dubai
The results of the “House of the Future” competition were announced in a prestigious ceremony in Dubai on 8th February, 2024, with the Crown Prince himself presiding over the event. This momentous occasion marked the culmination of the competition, highlighting the incredible talent and innovative designs that were submitted. The winners received personal congratulations from the Crown Prince, adding a significant honor to their achievement.

We sincerely thank our jury panel
for their time and expertise
Will Plowman
Partner at Foster + Partners
UAE

Micael Calatrava
Calatrava Grace and Calatrava International
UAE

Charles Walker
Director of Zaha Hadid Architects
UK

Abdul Redha Abu Al Hassan
Roads & Transport Authority (RTA)
UAE

Martin Voelkle
Partner at BIG - Bjarke Ingels Group
USA

Christina Seilern
Studio Seilern Architects
UK

Andrew Mason
Director of Contracts for Calatrava International
UAE

Ahmed Bukhash
Founder of Archidentity
UAE

Stefan de Koning
Partner at MVRDV
Netherlands

Enter the next competition edition
1st Prize Winner
140,000 €
Al Dara : Harnessing Heritage For A Sustainable Future
Competitions are fast exercises. Very useful intellectually to disconnect from day to day work and spend a couple of weeks on a competition.
Read full interviewJury feedback summary
According to the authors of Al Dara: Harnessing Heritage for a Sustainable Future: “the quest for the House of the Future gracefully resides in the past, in the local heritage.” Sustainability begins by embracing and understanding the historic architectural language of the region and appropriating it to meet today’s cultural, socio-ecological and economic aspirations. Read more In this project, a nod to heritage is highlighted by implementing architectural elements such as wind catchers, water basins, compact volumes and materiality. The project’s main purpose is to rehabilitate the past’s know-how by applying today’s requirements and sustaining these for the future. The project explores three dimensions: Air, or investing in the potentials of wind; Earth, or investing in a cool water table; and Morphology, or developing a volumetry that responds to functional and environmental requirements.

A fresh design with good ideas. Simple and clean.
Micael Calatrava / Buildner guest jury
Calatrava Grace and Calatrava International, UAE

It's great to see the contrast between the street and the interior world.
Will Plowman / Buildner guest jury
Partner at Foster + Partners, UAE

An excellent use of space and light: lovely, bright, warm, useful and sustainable.
Andrew Mason / Buildner guest jury
Director of Contracts for Calatrava International, UAE

A project that utilizes the full width of the plot but gives individuality and identity to each unit. A livable space, although the courtyard can be tweaked and the design could be more exciting.
Christina Seilern / Buildner guest jury
Studio Seilern Architects, UK

A courtyard house in three blocks built to the perimeter, very well planned and detailed, with super efficient use of all space available thereby maximizing the courtyard. Very welcoming and generous while at the same time cozy.
Charles Walker / Buildner guest jury
Director of Zaha Hadid Architects, UK
Enter an open architecture competition now
2nd Prize Winner
45,000 €
Block Yard
In our view, engaging in architecture competitions is a means of keeping the creative process active and exploring architectural typologies that are not part of our daily routine
Read full interviewJury feedback summary
The United Arab Emirates boasts an exceptionally rich architectural heritage, finely attuned to its unique natural surroundings. The authors of Block Yard envision the house of the future while simultaneously respecting this tradition and addressing contemporary life. The vision for this project is to create a residence that blends vernacular architecture with sustainability. Read more Drawing inspiration from the region's monolithic and earthen architecture, the house offers a flexible and comfortable interior space, emphasizing natural light. The design consists of various cubes, allowing for future expansion without compromising functionality, privacy or aesthetics. Residents can personalize each space according to changing needs, ensuring adaptability to the evolution of their lives.

Elegantly simplistic with an exemplary utilization of space and volumes, creating a harmonious and functional design.
Will Plowman / Buildner guest jury
Partner at Foster + Partners, UAE

Beautiful spaces and a light design with tactile finishes. A modernist project with local references.
Stefan de Koning / Buildner guest jury
Partner at MVRDV, Netherlands

A good use of space generally, though there are issues with the aesthetic of the front elevation and the project is a bit too minimalist.
Andrew Mason / Buildner guest jury
Director of Contracts for Calatrava International, UAE

A clever placement of basic blocks and walls create unexpectedly striking spaces, offering both shade and privacy. The use of compressed earth blocks is a commendable nod to the local vernacular, though challenges may arise with the proposed cantilevers.
Martin Voelkle / Buildner guest jury
Partner at BIG - Bjarke Ingels Group, USA

A minimalist, Baragan-esque linear house, heavily built and very bespoke architecturally, but not adaptable and difficult to justify the cantilevers.
Charles Walker / Buildner guest jury
Director of Zaha Hadid Architects, UK

Simple and dynamic but perhaps too minimalist to be welcoming.
Micael Calatrava / Buildner guest jury
Calatrava Grace and Calatrava International, UAE
3rd Prize Winner
20,000 €
Dune House
I participate in architecture competitions for fun, to explore new ideas and to develop my skillset as a designer.
Read full interviewJury feedback summary
Dune House was inspired by Dubai’s arid landscape. A palm frond pattern is used as a motif throughout the design alongside curved walls which emulate the natural forms sculpted by the desert winds. A traditional wind catcher has been integrated into a hybrid cooling system. Prefabricated cladding panels help to speed up construction and ensure a high-level finish. Engineered waste palm wood is used alongside compressed earth blocks, making use of locally sourced, waste materials. Read more Dune House also incorporates several passive cooling measures to reduce the day-to-day energy loads.

Aesthetically strong, with the use of strong materials.
Andrew Mason / Buildner guest jury
Director of Contracts for Calatrava International, UAE

A noteworthy material selection and drawings that truly stand out. The proportions are well-balanced, contributing to the overall excellence of the design.
Will Plowman / Buildner guest jury
Partner at Foster + Partners, UAE

A particularly interesting variety of elements.
Stefan de Koning / Buildner guest jury
Partner at MVRDV, Netherlands

The forms and materials are excellent choices to imbue the homes with a sense of local vernacular and sustainability simultaneously. The floorplans could be more innovative, and the ceiling heights feel less than generous. The proposal also lacks urban-level thinking.
Martin Voelkle / Buildner guest jury
Partner at BIG - Bjarke Ingels Group, USA

A very nice two story home, with a brick lower floor and a timber upper story, mashrabiya and courtyard. Nice details, and it looks very livable, cozy and welcoming.
Charles Walker / Buildner guest jury
Director of Zaha Hadid Architects, UK

A good use of material selection, with an appealing front elevation aspect.
Micael Calatrava / Buildner guest jury
Calatrava Grace and Calatrava International, UAE
Self-sustained House
45,000 €
House of the Future
We believe in endless professional development in a constantly changing world in order to keep pace with the latest trends. Competitions in general provide great basis for research in areas where conventional commercial architecture does not leave enough room for such endeavours in this scale.
Read full interviewJury feedback summary
The project places humanity at the heart of the design process to achieve a socially attractive and lively neighborhood. It uses elements of the past to inspire a solid foundation for transforming new futures. The proposition makes use of locally sourced renewable materials while considering how design can be used to maintain important cultural values, such as the organization of spaces and the formation of tight-knit communities. Read more The authors note their respect for understanding the historic resilience of Dubai’s inhabitants in the face of the harsh regional environment, and take many steps in their design towards alleviating the conditions of extreme heat using passive techniques.

A great diverse and contextual master plan and architectural integration. Consistent and considerate of the environment.
Stefan de Koning / Buildner guest jury
Partner at MVRDV, Netherlands

A prefabricated windtower house, with strong urban thinking and a simple courtyard garden.
Charles Walker / Buildner guest jury
Director of Zaha Hadid Architects, UK

The project clearly underlines the theme of sustainability based on the fundamental concept where our past is the new future. Accordingly, traditional planning methodologies were incorporated into new prototypes within the building level as well as the city level in a comprehensive and meticulous manner.
Ahmed Bukhash / Buildner guest jury
Founder of Archidentity, UAE
Honorable mentions
Climate Echoes - A Dance of Shadows and Light
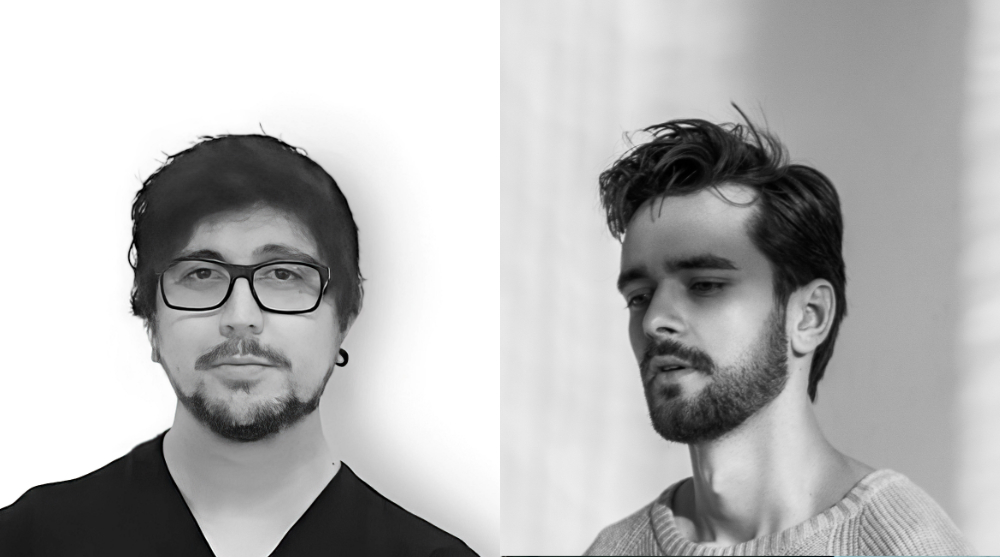
We participate in architecture competitions to push creative boundaries, explore innovative design possibilities, and showcase our skills. It's a way for us to stay current and challenge ourselves.
Read full interviewShadow Rift
The future is a risk we all must embrace. We are challenged to devise advanced design solutions to solve humanity's problems. Architects stand at the forefront, envisioning new civilizations.
Read full interviewBlock By Block
Architectural competitions serve as a dynamic medium through which we articulate our ideologies to a broader audience. These competitions provide a unique platform, offering us the opportunity to redefine our creative boundaries and push the limits of innovation.
Read full interviewZephyr
Engaging in architectural design challenges is not just a pursuit; it is a deliberate effort to refine my skills and stay abreast of the evolving landscape in the field. For me, these challenges are more than a sporadic endeavour—they are a continuous journey of learning and growth. Participating in architecture competitions serves as a dynamic canvas where I can give life to my most audacious design ideas and delve into the realm of innovative concepts. These competitions become a playground for exploration, urging me to break free form conventional norms and venture into uncharted territories within the realm of architecture. It is not merely a test of skills, but a push towards thinking beyond boundaries and embracing the limitless possibilities that design can offer.
Read full interviewEmirati Oasis
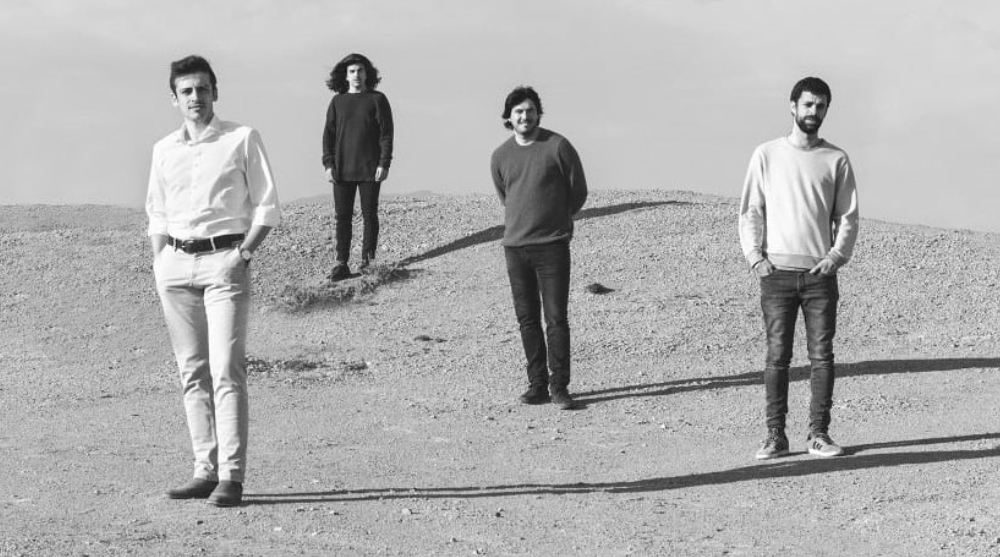
As an established architecture firm, we typically participate in competitions that are held for construction. However, in this case, we thought it could be an incredible opportunity to open new relations with people in the UAE, in which we, as a firm, are quite interested. One of our partners, Xavier Marín, has lived in Dubai, and he is genuinely interested in the Emirati potential to develop a new architectural model based on the region's historical knowledge but with modern tools and ideas.
Read full interviewShortlisted projects
Terrarium House
Al Dara : Harnessing Heritage For A Sustainable Future
OHouse
Spatial Fluidity
Pennsylvania State University
+22 points Buildner University Rankings! United States
United States Timeless home revival
UNITY
Politecnico di Milano / Polytechnic University of Milan
+22 points Buildner University Rankings! Italy
Italy ziya
