Buildner is a global leader in organizing architecture competitions of all scales — from furniture, cottages, and guesthouses to full city rebranding. With prize budgets ranging from €5,000 to €500,000, Buildner brings proven global experience to every competition.
Launch a competitionLaunch a competition
Introduction
Buildner is proud to share the results of the fourth edition of the Hospice – Home for the Terminally Ill competition, a global call for ideas that continues to reimagine spaces of care and dignity for individuals facing the end of life.
This year’s edition invited architects and designers to look beyond clinical needs and propose environments that offer emotional warmth, social connection, and a profound sense of place. Entrants were encouraged to explore how architecture can support not only physical comfort but also psychological and spiritual well-being.
Participants were asked to design a small-scale hospice accommodating up to fifteen residents and five staff members, including spaces such as a library-equipped common area, gathering room, chapel, kitchen, dining room, nurse’s station, and therapy space for psychological care. Submissions were to be set in a location of the participant’s choosing within their own country, encouraging culturally responsive and contextually grounded solutions. The competition once again highlights the role of architecture in shaping compassionate, human-centered care environments.
Buildner worked with an international jury to review the received submissions:
Alan Dunlop is an award-winning architect known for the Hazelwood School for dual sensory-impaired children and is a fellow of the Royal Incorporation of Architects in Scotland.
Paul Monaghan is a founding director of Allford Hall Monaghan Morris (AHMM), an award-winning practice recognized for its public and private sector work in education, housing, and healthcare. A Stirling Prize laureate, he also serves as Professor of Architecture at the University of Liverpool and has contributed significantly to public architecture policy in the UK.
Dr. Nirit Pilosof is an architect and researcher at Sheba Medical Centre, focusing on healthcare and technology, with faculty positions at Tel Aviv University and the University of Cambridge.
Rubén García Rubio, co-founder of studioVRA, is an Assistant Professor at Tulane University with two Ph.D.s in architecture.
David Reat is a Senior Lecturer in Architecture at the University of Strathclyde and an experienced architect whose research and teaching explore the intersection of healthcare, spatial design, and social wellbeing. He has advised on healthcare environments and is known for bridging academic insight with real-world design applications.
Susanne Siepl-Coates, a former faculty member at Kansas State University, researched the link between architecture and human well-being.
Sonsoles Vela Navarro, co-founder of studioVRA, has 15 years of architectural experience and is an Adjunct Assistant Professor at Tulane University.
Buildner and its jury panel thank all partipants for submitting their thoughtful work, and congratulate the winners.
We sincerely thank our jury panel
for their time and expertise
Julien De Smedt
JDS Architects
Denmark

Dr Nirit Pilosof
Head of Research in Innovation and Transformation at Sheba Medical Centre
Israel

Rubén García Rubio
Co-founder of studioVRA
Spain

Paul Monaghan
Executive director and Head of Design Studio AHMM
United Kingdom

Rion Philbin
Principal at No So
USA

Sonsoles Vela Navarro
Co-founder of studioVRA
Spain

Susanne Siepl-Coates
Professor Dipl. Ing. Emerita of Architecture at Kansas State University
USA

Alan Dunlop
Architect, Alan Dunlop Architects
UK

David Charles Reat
University of Strathclyde
Scotland

1st Prize Winner
Our Light
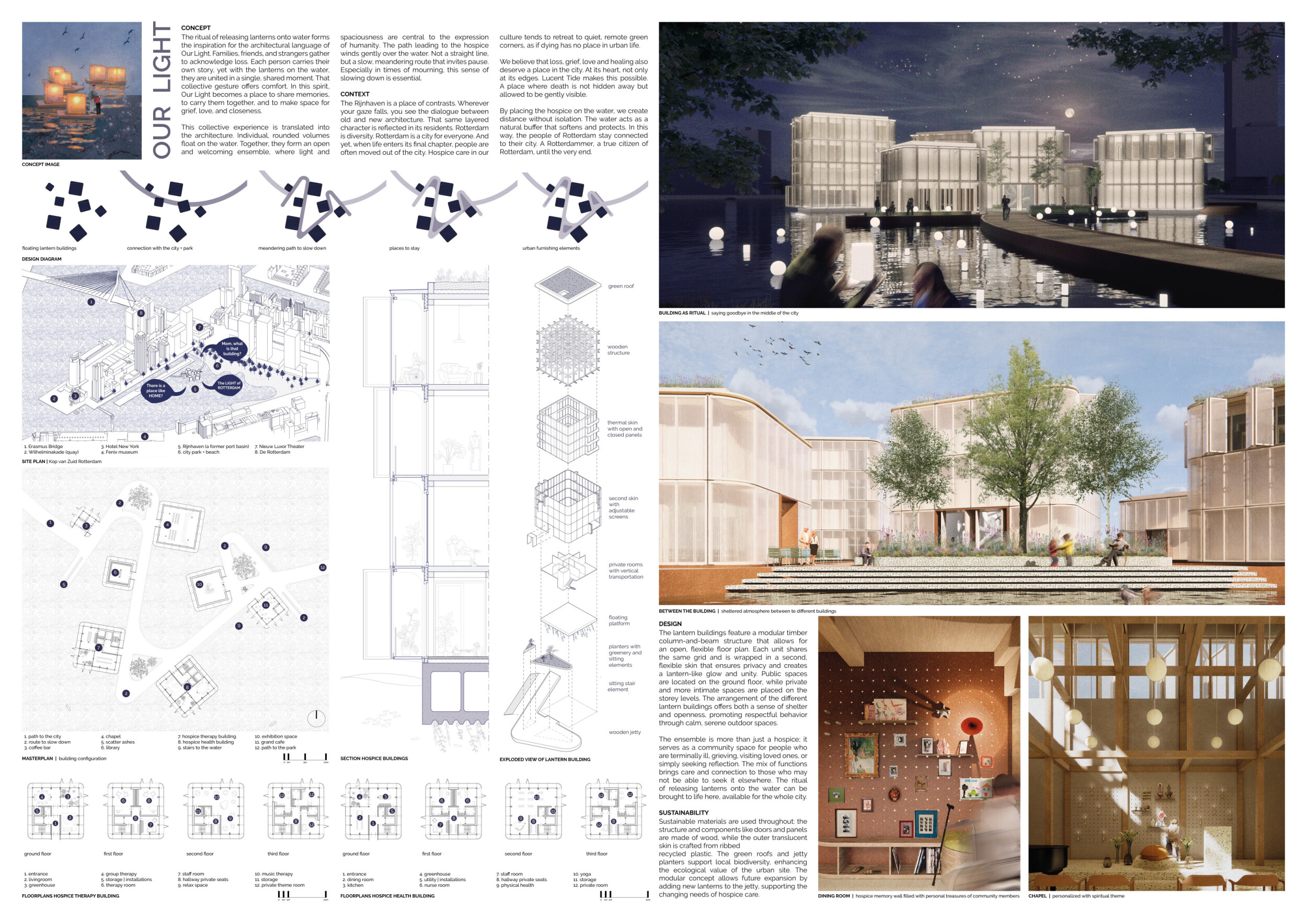
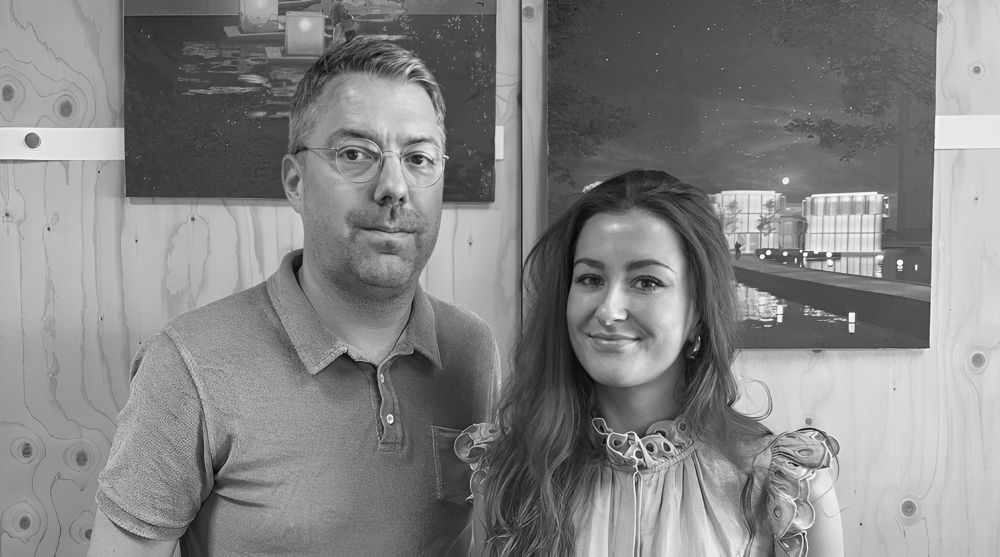
What made this so interesting was the complete freedom to think beyond strict rules and conceptual constraints. The liberty that such a competition offers allows you to explore the limits of your own creativity. We both found the role we played in this project incredibly rewarding, as it involved working on a hospice, a facility with a significant societal function. We wanted to contribute something valuable and sensitive that could make a difference for others. During the design journey, this collaboration led to a dynamic progression, moving from the site and concept to detailed development. We wanted to experience firsthand how it feels to work together as an architecture student and an experienced architect. The collaboration created a unique cross pollination, sparking engaging discussions and exchanges throughout the process. We also find working from a conceptual perspective particularly exciting because it opens up space for innovation and new ways of seeing. By combining freedom, creativity, and collaboration, we not only learned a lot but also truly enjoyed the process itself.
Read full interview Netherlands
Netherlands
Jury feedback summary
Our Light draws inspiration from the ritual of releasing lanterns onto water, translating this collective act of remembrance into an architectural composition of modular timber volumes arranged on a floating urban site. The design emphasizes openness, adaptability, and emotional resonance, with buildings configured around shared courtyards and linked by soft thresholds.
Buildner's commentary, recommendations and techniques review
Order your review here
The project is well-articulated through a clear and structured presentation, combining architectural precision with an accessible visual language. The layout is logically composed, though the central technical column slightly outweighs the visual balance of the overall sheet. Linework is crisp, and the axonometric and plan drawings are well-labeled and readable.
2nd Prize Winner
Held Between Eucalyptus and Walls
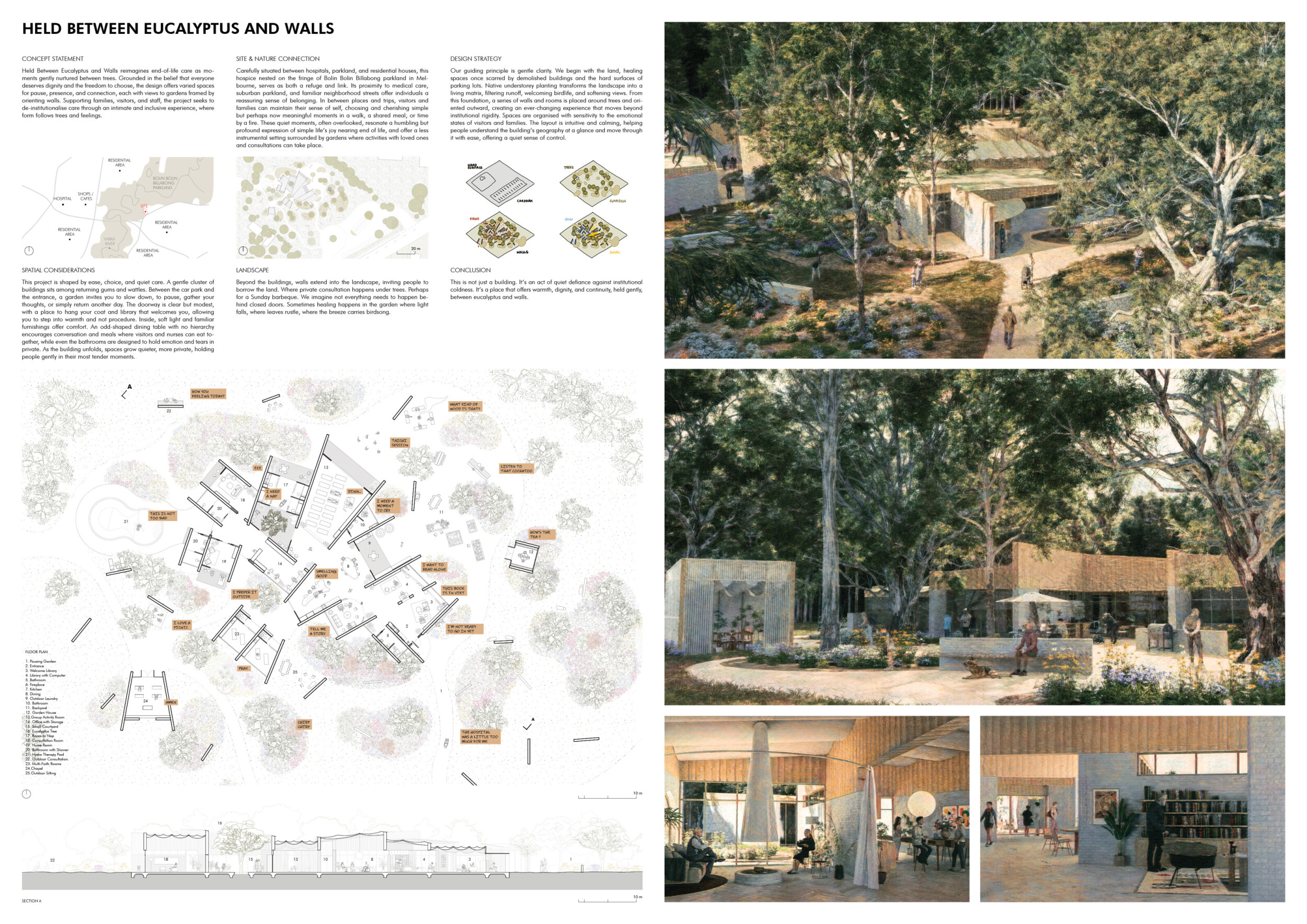

We see architecture competitions as an opportunity to explore ideas beyond the constraints of client-driven projects. They give us the freedom to question, speculate, and engage with topics we care about. As young professionals, competitions also allow us to sharpen our skills, test collaborative approaches, and develop a voice for the kind of architecture we want to pursue. They are also a chance for us to work with one another, and with others who share similar values and interests in design.
Read full interview Australia
Australia
Jury feedback summary
Held Between Eucalyptus and Walls is organized around a gentle choreography of solid and void, weaving architecture with the forested landscape. The plan is arranged radially, with a central cluster of enclosed spaces opening onto gardens and courtyards that encourage movement between indoor and outdoor settings.
Buildner's commentary, recommendations and techniques review
Order your review here
The presentation communicates a strong sense of place through richly textured visuals and a balanced composition. The layout is clear, though the plan drawing could benefit from improved contrast or color separation to differentiate programmatic zones more clearly. Renderings are immersive and evocative, capturing light and material qualities with consistency, though some interior scenes feel slightly crowded with objects.
3rd Prize Winner
Memory House
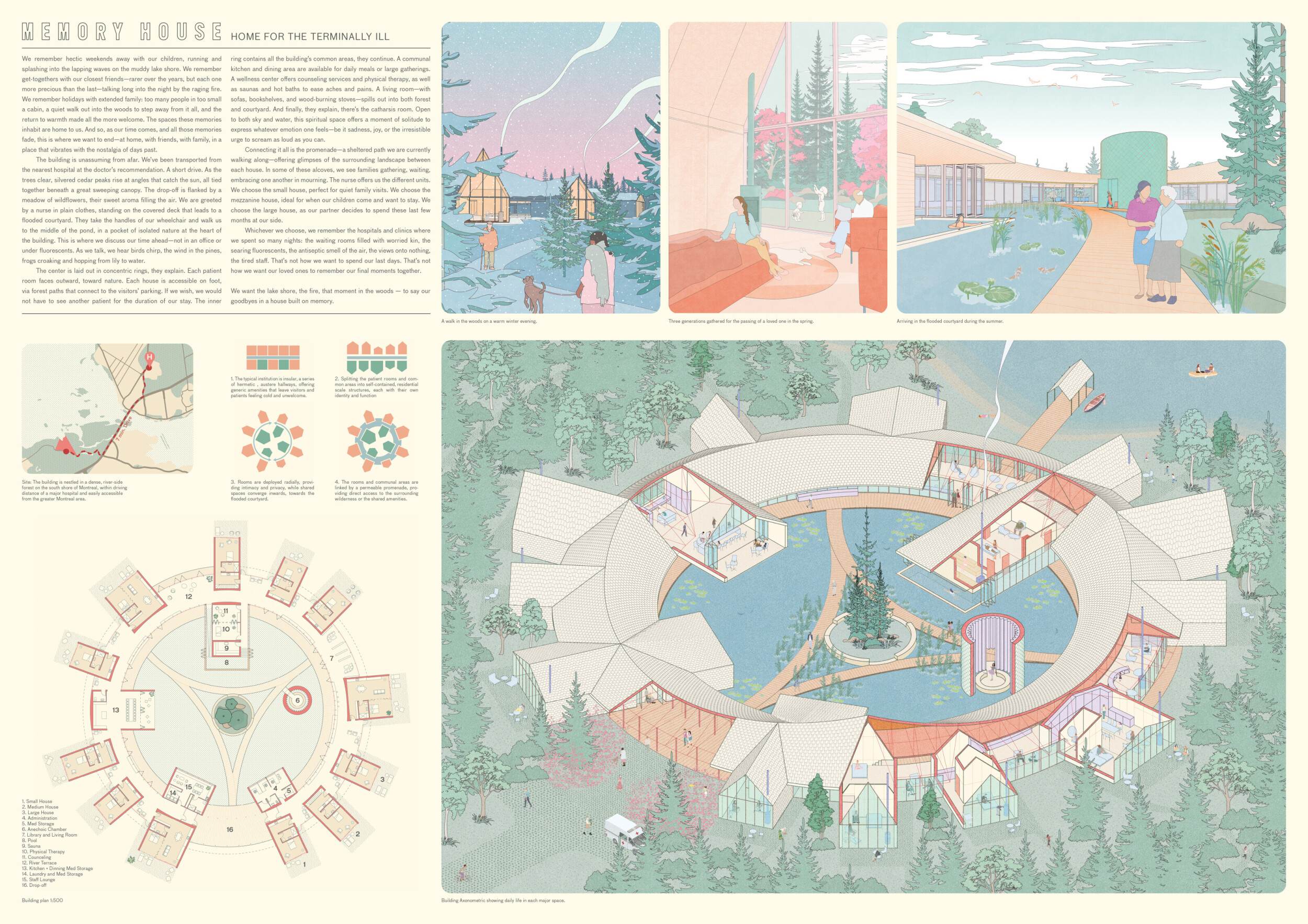
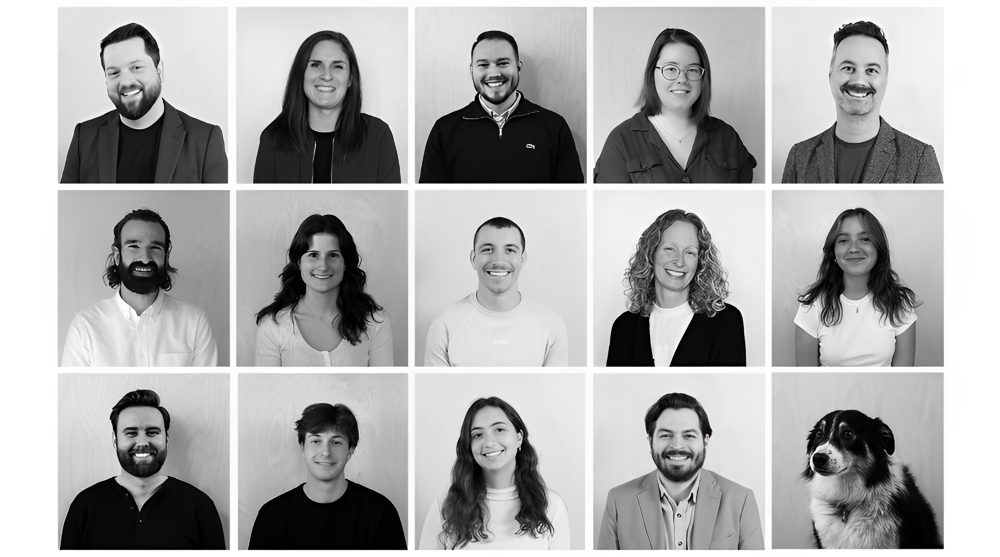
Épigraphe participates in architecture competitions to share our ideas and ambitions for the future we are working to build. They provide a creative platform that allows us to dream more freely of places that have yet to exist. Competitions allow us to challenge preconceived notions of how our built and natural environment’s function, and what they should feel and look like. They allow us to improve our methods of visual communication, creating immersive media that illustrates atmospheres and social interactions, inviting others to imagine themselves in the worlds we aspire to live in.
Read full interview Canada
Canada
Jury feedback summary
Memory House centers on the idea of memory as a spatial and emotional framework for end-of-life care. Organized in a circular plan, the architecture arranges private and communal spaces around a central water garden, reflecting a desire for orientation, ritual, and seasonal change. Individual rooms are grouped in small gabled units, linked by shared interior corridors and open walkways that frame views to the forest and sky.
Buildner's commentary, recommendations and techniques review
Order your review here
The presentation is conceptually rich and visually distinctive, using hand-drawn axonometric and perspective illustrations to communicate tone and intent with clarity. The layout is orderly, though slightly crowded in places, particularly where dense narrative text overlaps smaller diagrams. The use of color is carefully controlled, supporting both legibility and atmosphere, though some interior scenes lack the contrast needed to distinguish spatial depth.
Buildner Student Award
Vital Park - A Hospice Among Trees
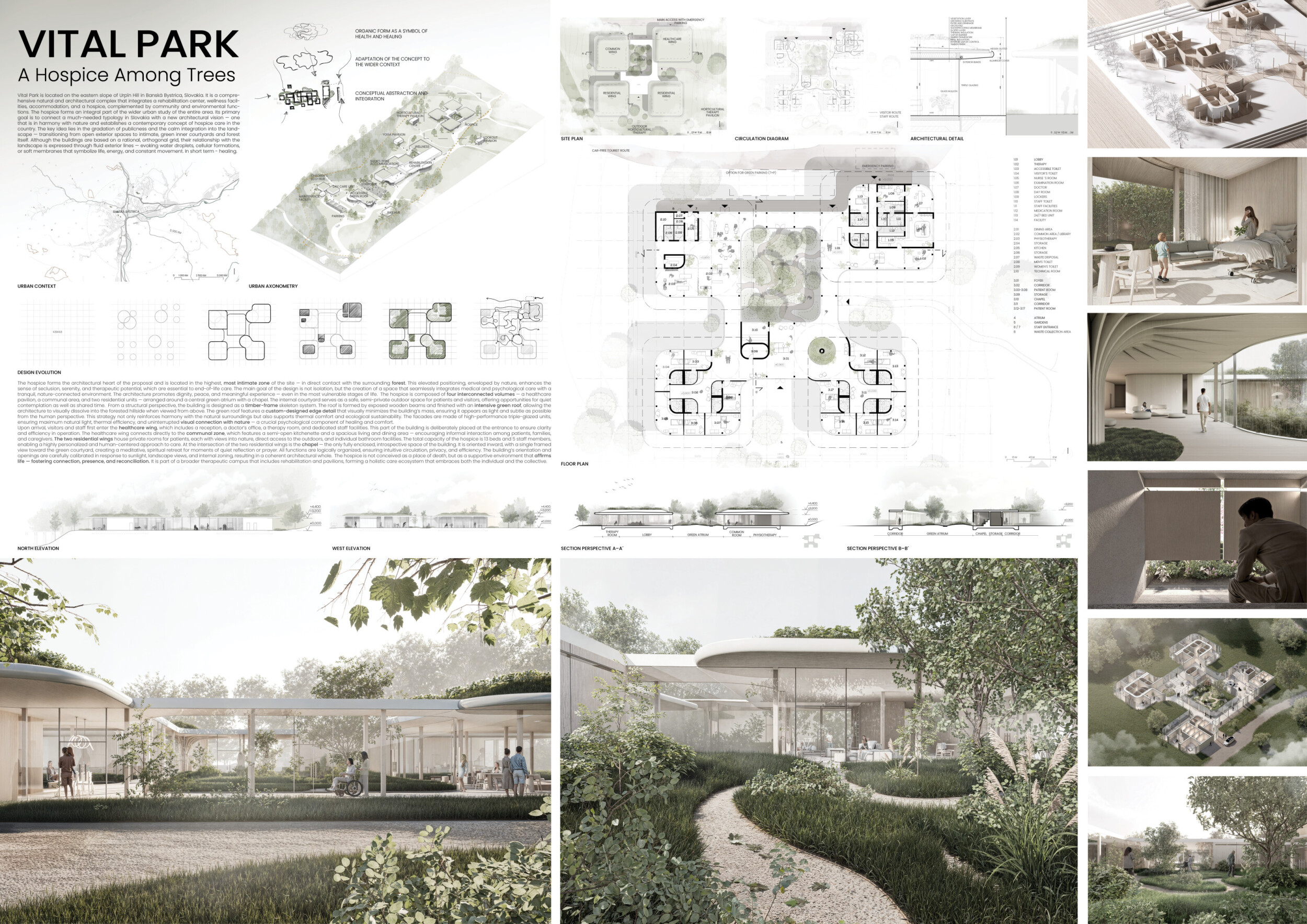

For me as a student, competitions are a vital opportunity to explore diverse topics and encounter briefs far beyond the limits of school assignments. They allow for creative freedom, open-mindedness, and professional growth. Competitions are also a way to test one’s skills, gain experience, and even push ideas forward into real-world recognition. I believe that every entry, whether it wins or not, brings value and knowledge that no one can take away from you.
Read full interviewJury feedback summary
Vital Park is situated in a forest clearing and organized around a central courtyard, with individual units arranged to preserve existing trees and emphasize a continuous relationship between interior and exterior. The architecture is guided by principles of organic integration and spatial permeability, using curved geometries and lightweight construction to create a calming, non-institutional environment.
Buildner's commentary, recommendations and techniques review
Order your review here
Buildner Sustainability Award
Where Light is Seen, and Nature is Felt
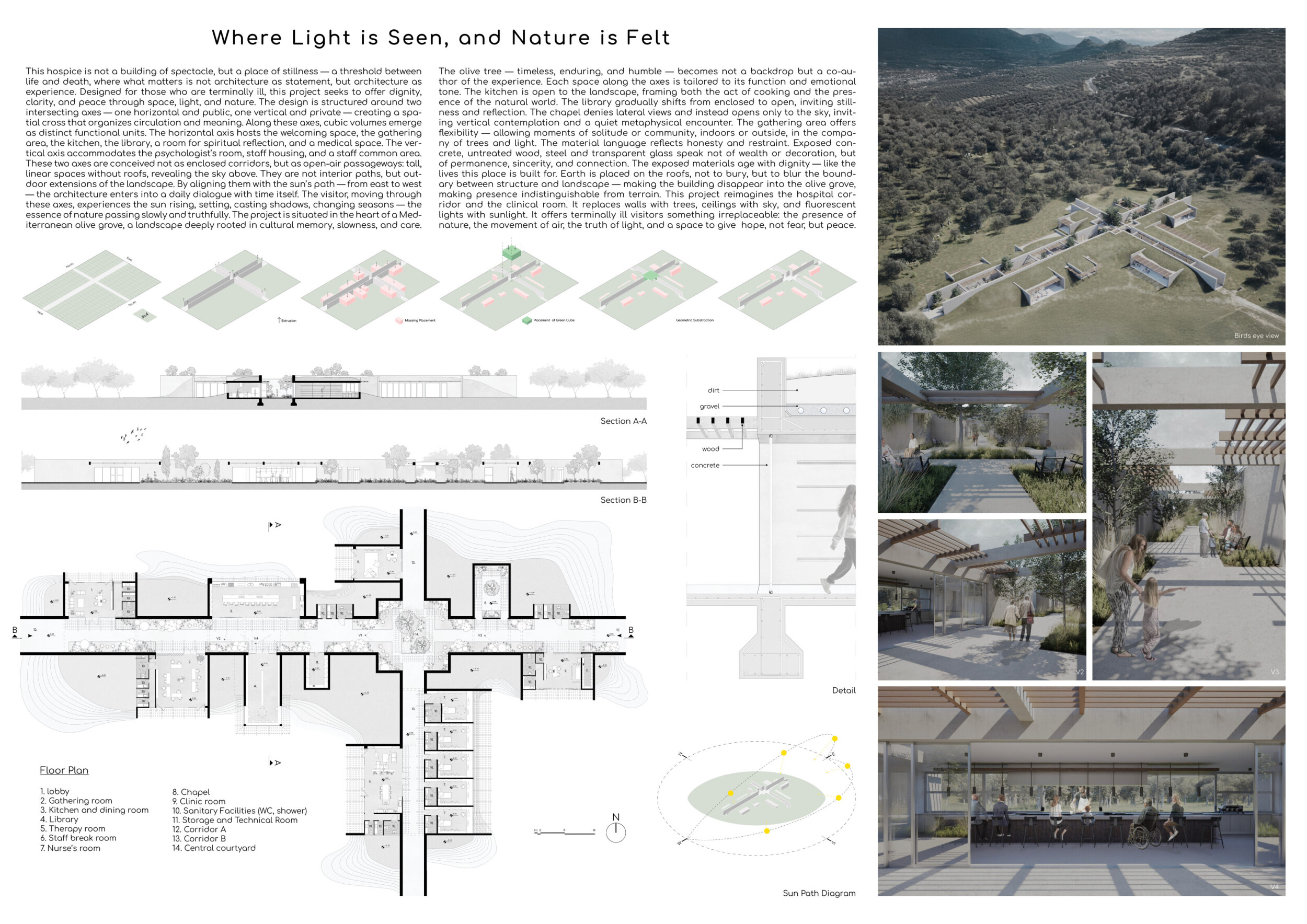

As students, architecture competitions give us a way to test our ideas in the real world—beyond academic boundaries. They allow us to explore what architecture truly means to us, without the fear of being “too early” or “not ready.” We don’t participate to win, but to learn—about space, emotion, people, and ourselves. Competitions challenge us to think critically, to tell stories through design, and to take responsibility for the environments we imagine. They are not only creative exercises, but also moments of growth—opportunities to experiment, collaborate, and develop our architectural voice. For us, it’s less about proving something and more about becoming something.
Read full interviewJury feedback summary
Titled Where Light is Seen, and Nature is Felt, the project is structured around two perpendicular axes—horizontal and public, vertical and private—that define spatial and emotional orientation. The architecture is designed not as a spectacle but as a setting for clarity, dignity, and reflection, using restrained materials and careful spatial sequencing.
Buildner's commentary, recommendations and techniques review
Order your review here
The submission is well-structured and legible, with a balanced layout that clearly distinguishes text, drawings, and imagery. The floor plan is clean and easy to follow, supported by well-composed sections that illustrate spatial depth and hierarchy. Diagrams are effective in explaining site orientation and conceptual strategies, though the sun path graphic feels somewhat peripheral in impact.
Honorable mentions
Shortlisted projects
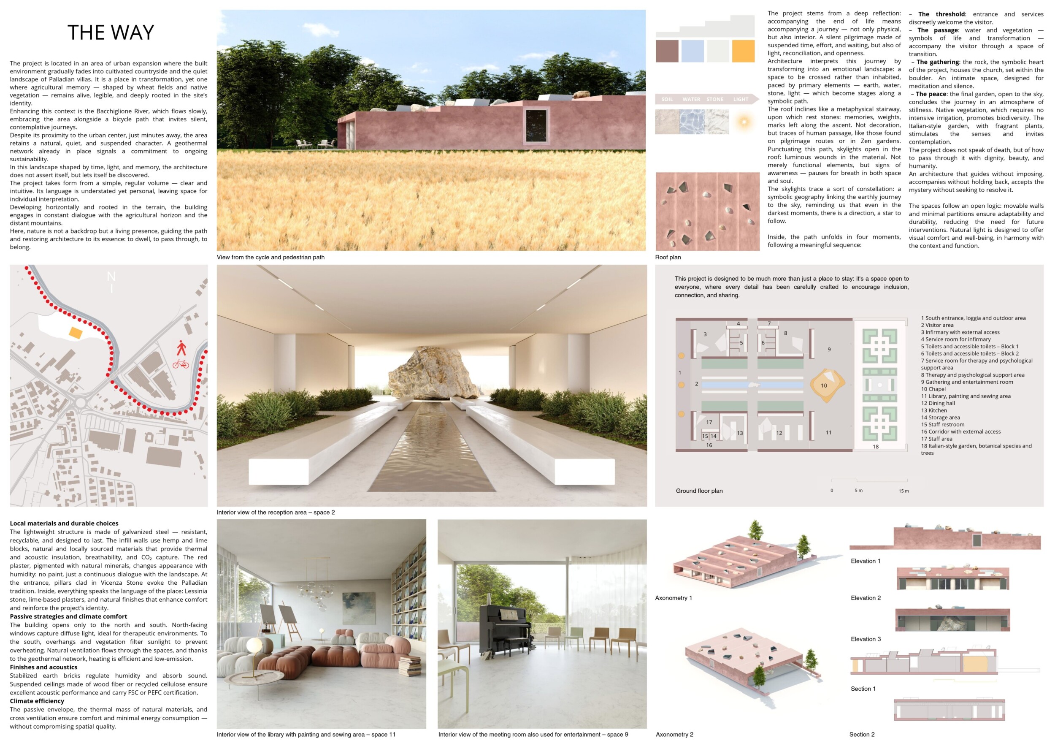
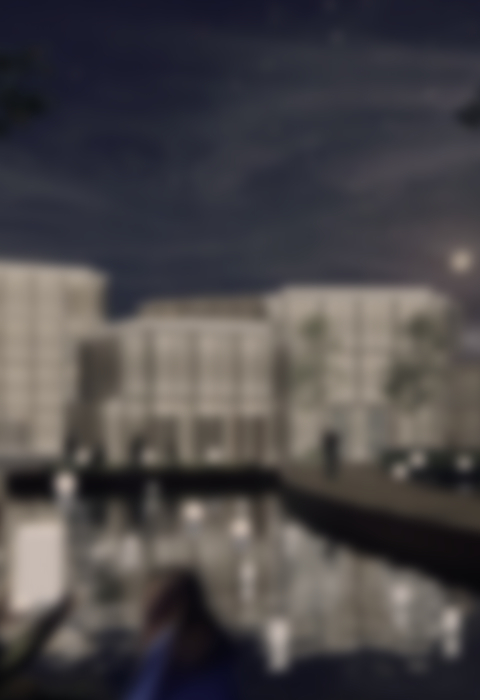





























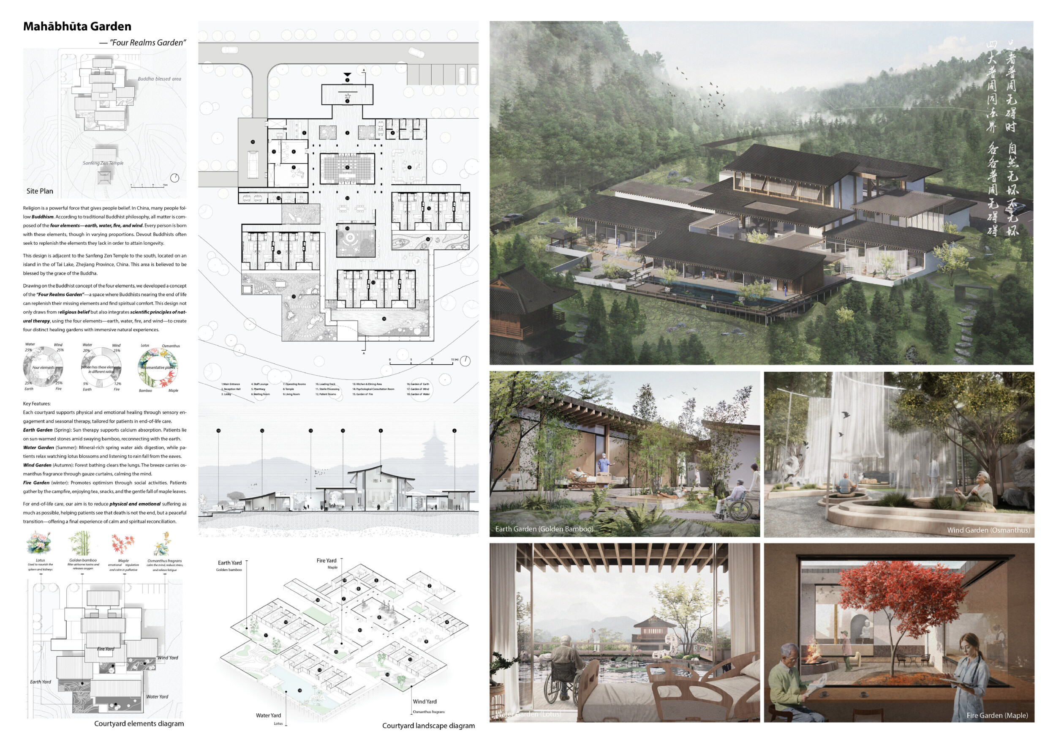



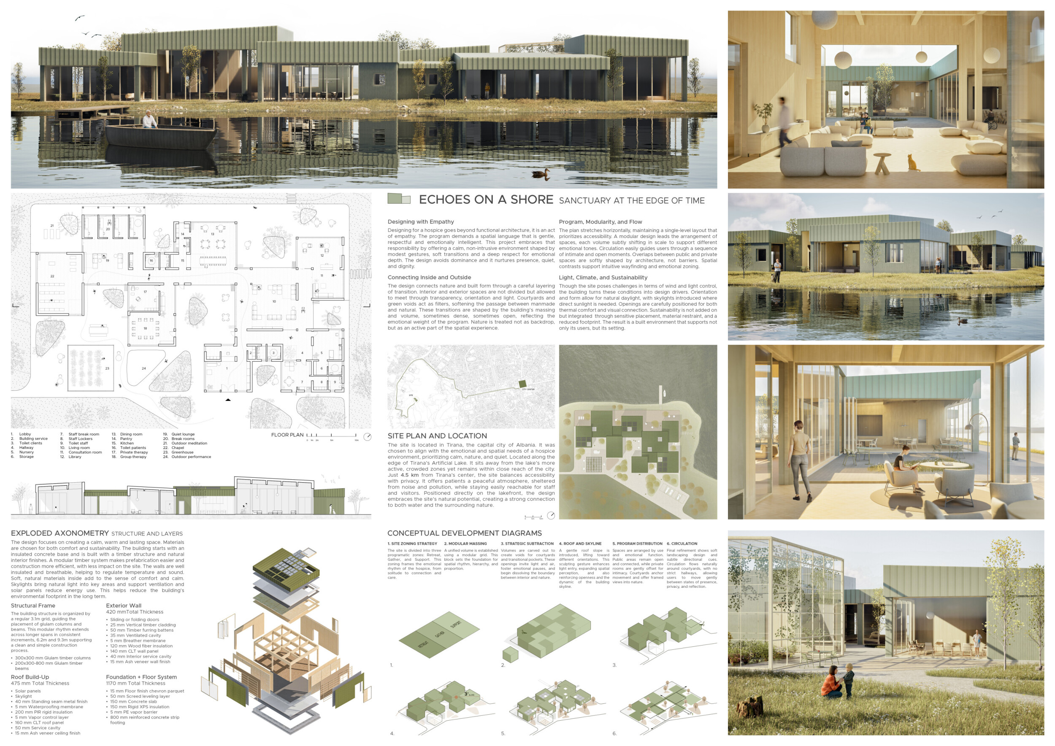



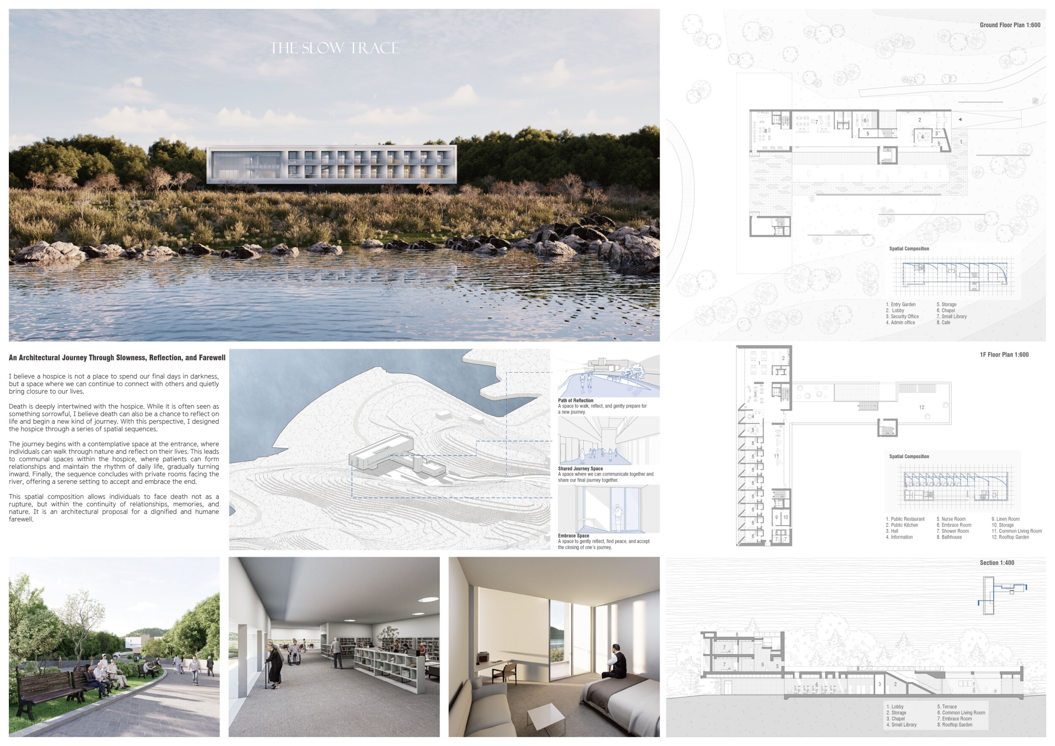



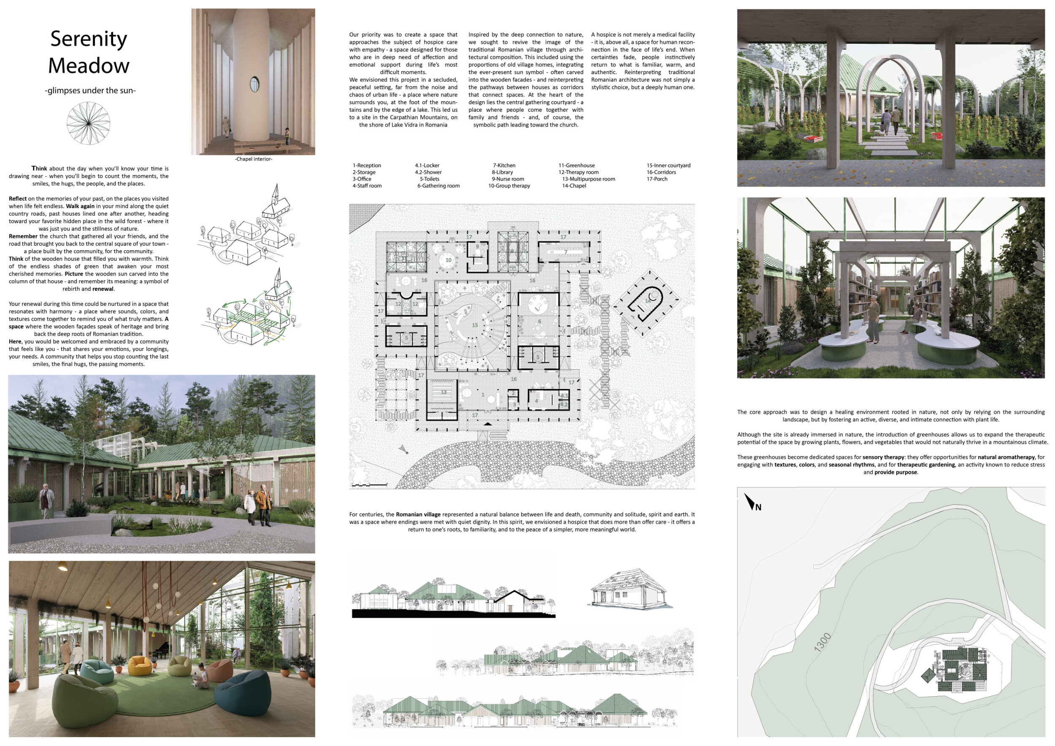

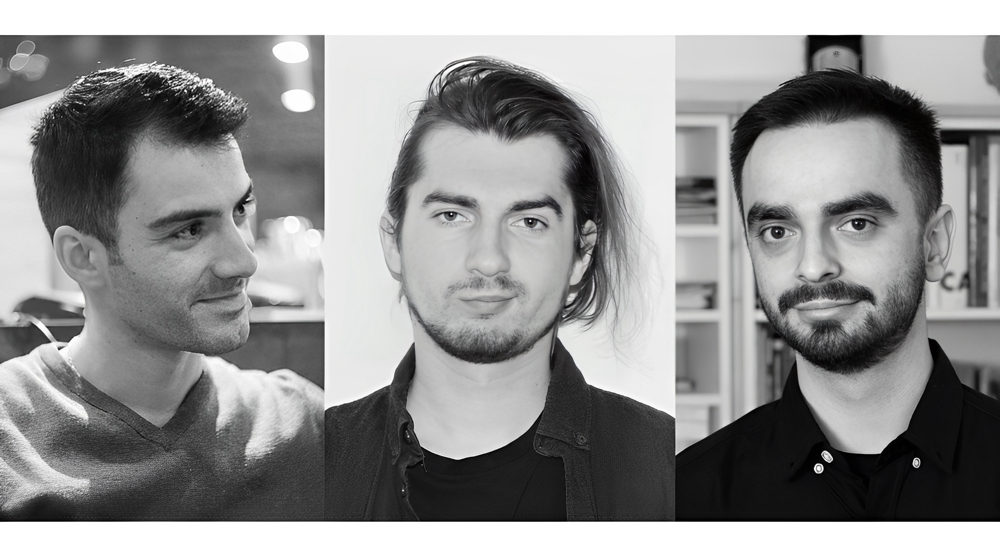

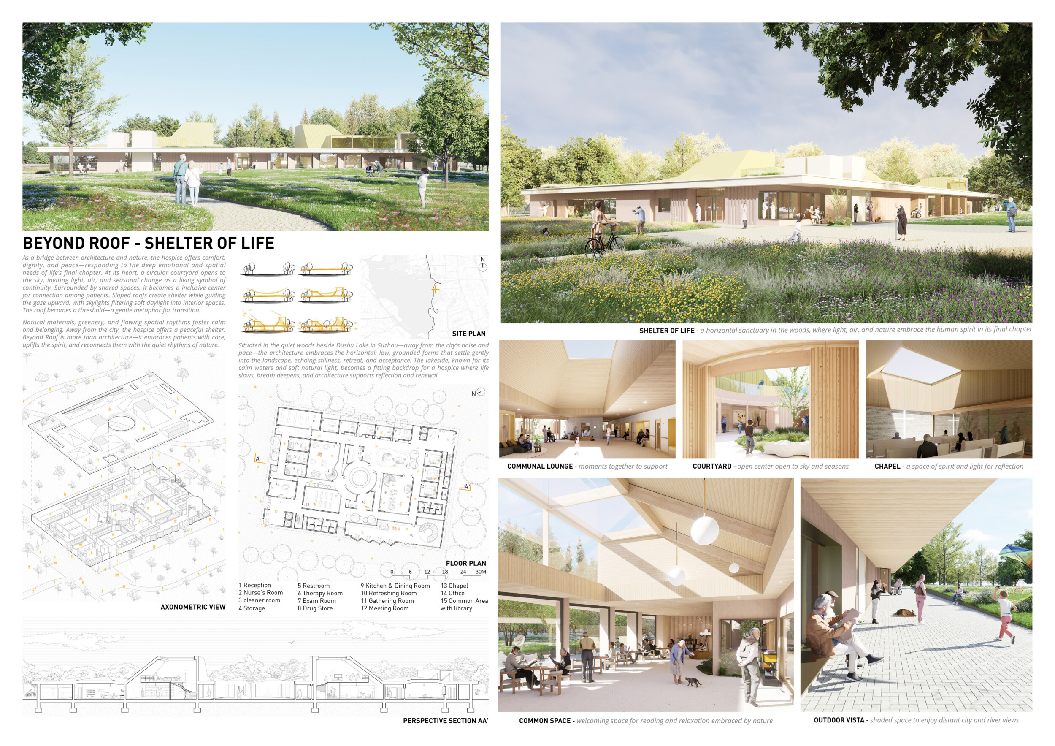


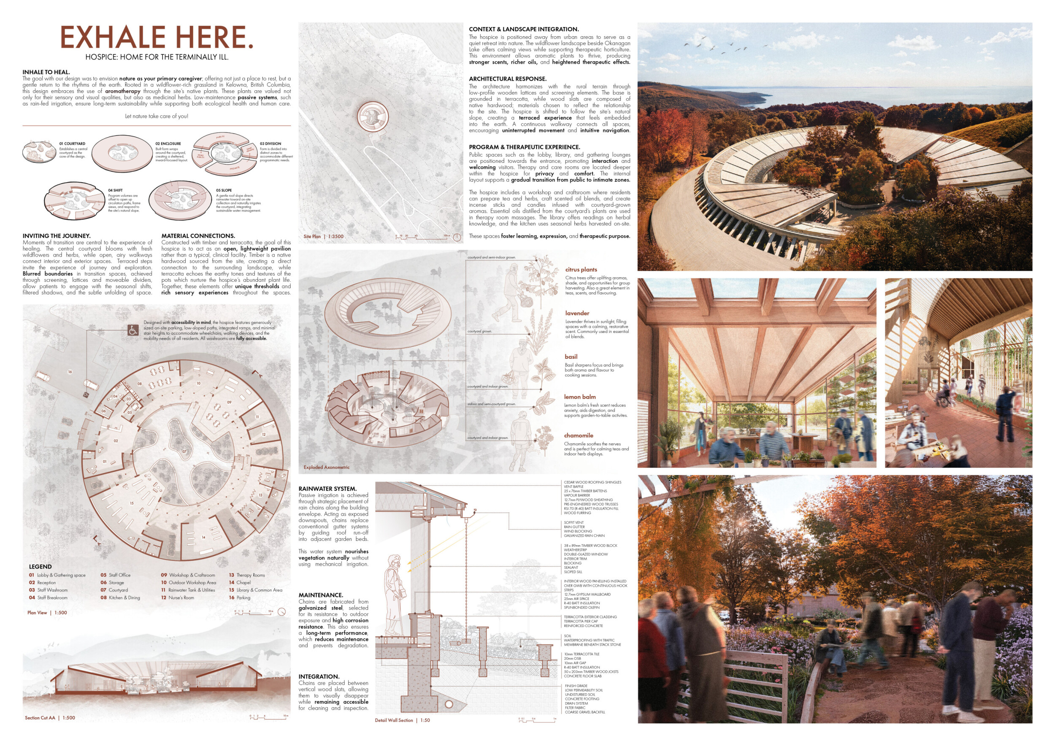




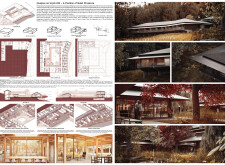
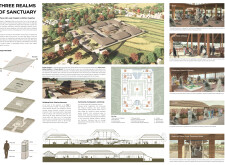

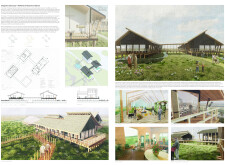

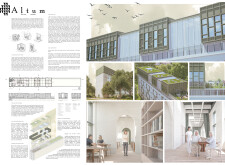

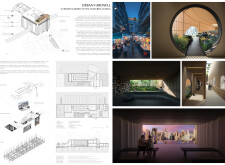
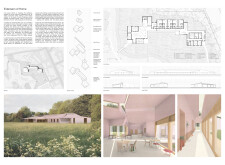
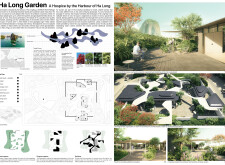
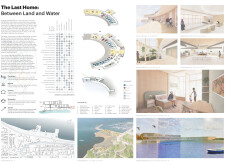
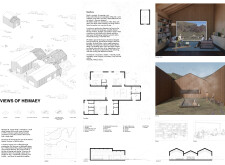
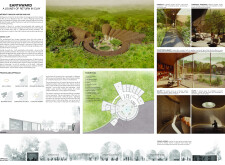
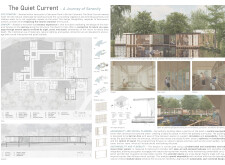
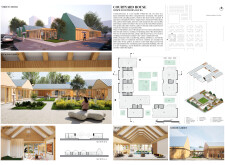
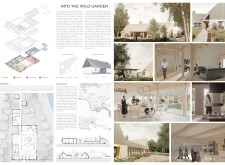
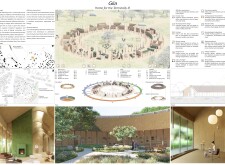
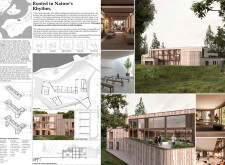
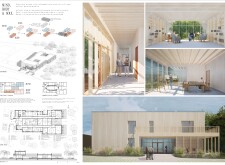
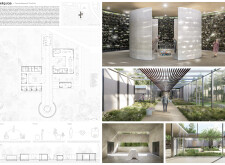
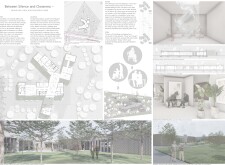
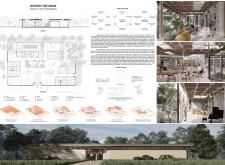
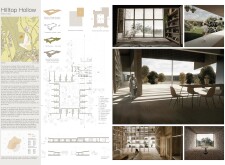

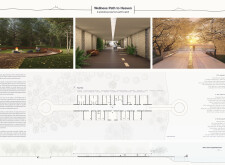

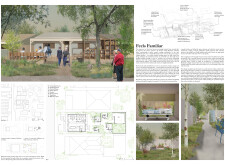
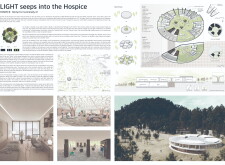
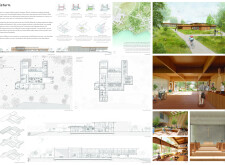
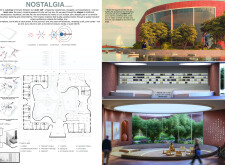

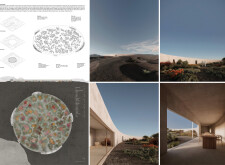

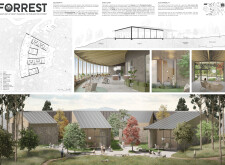
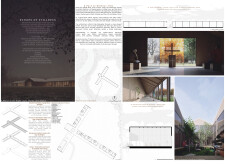
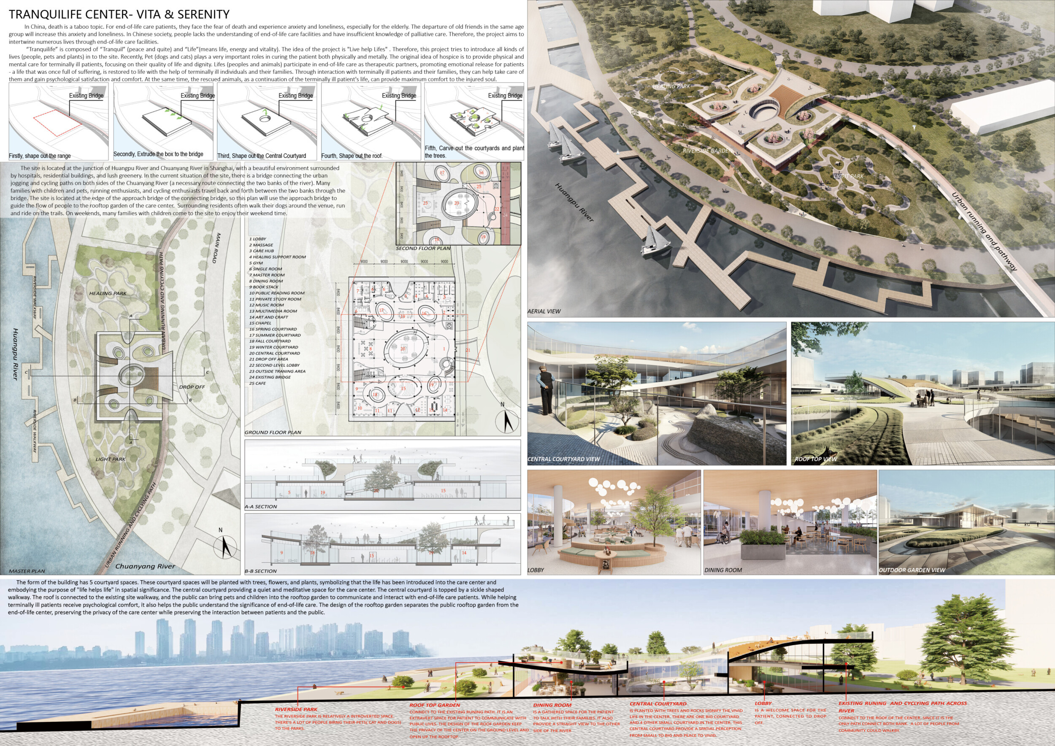



The presentation is clear and elegant, with strong consistency across linework, rendering style, and layout structure. Read more The visual tone is cohesive, employing a restrained palette and soft contrast that reinforces the project's atmosphere, though some text-heavy areas could benefit from more breathing space. Architectural drawings are precise and well-labeled, particularly the floor plan and sections, which articulate the spatial intent effectively. Renderings are immersive and support the project's integration with landscape, though the smaller images on the right margin verge on redundancy. The sheet maintains good hierarchy overall, and the inclusion of diagrams explaining spatial organization strengthens the narrative clarity.