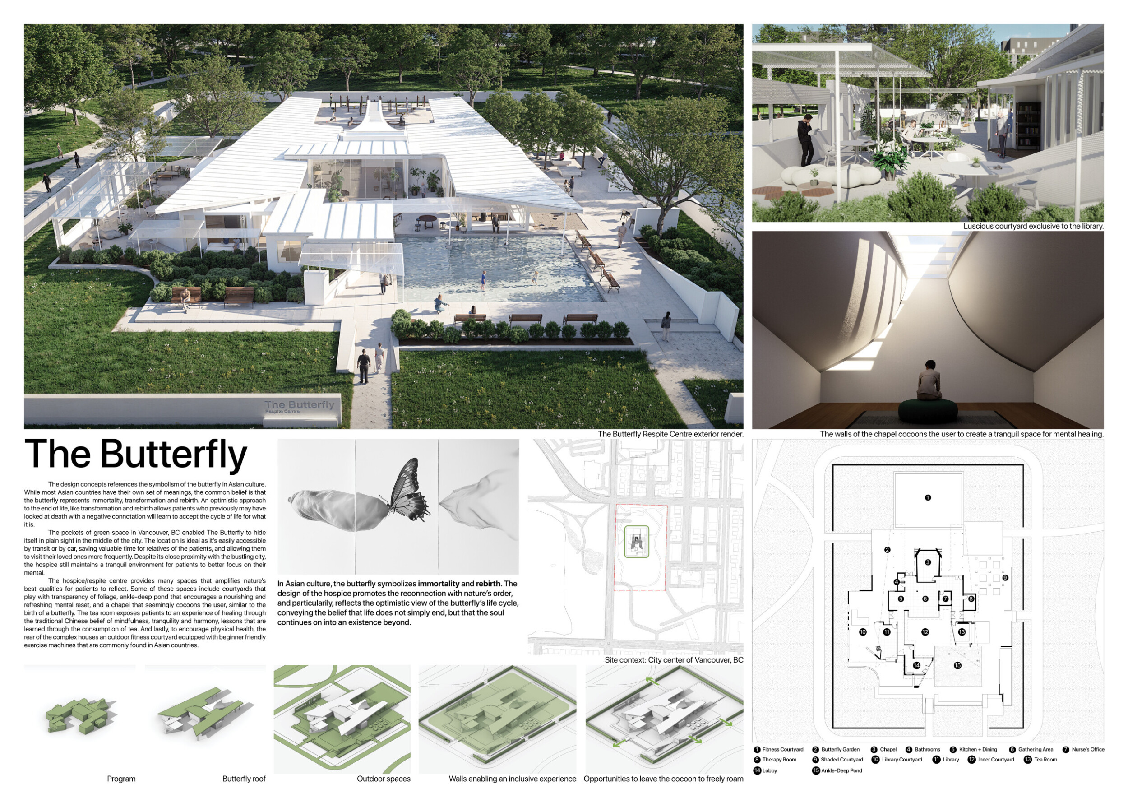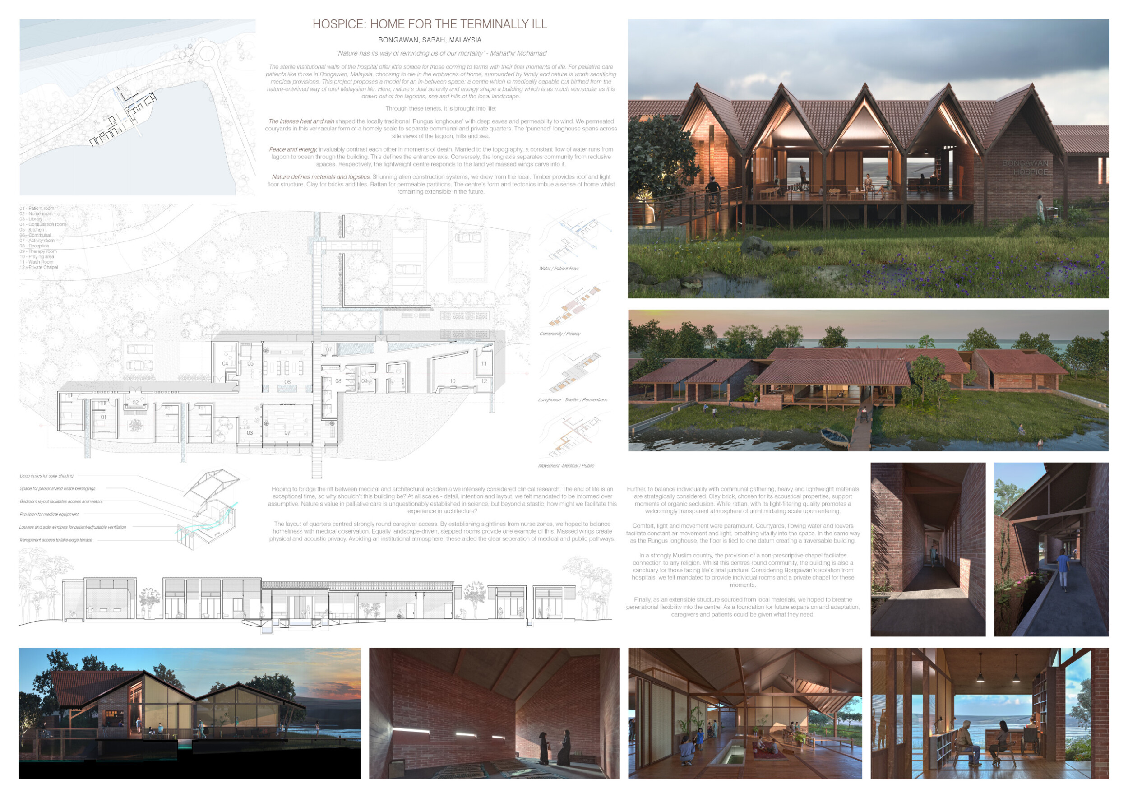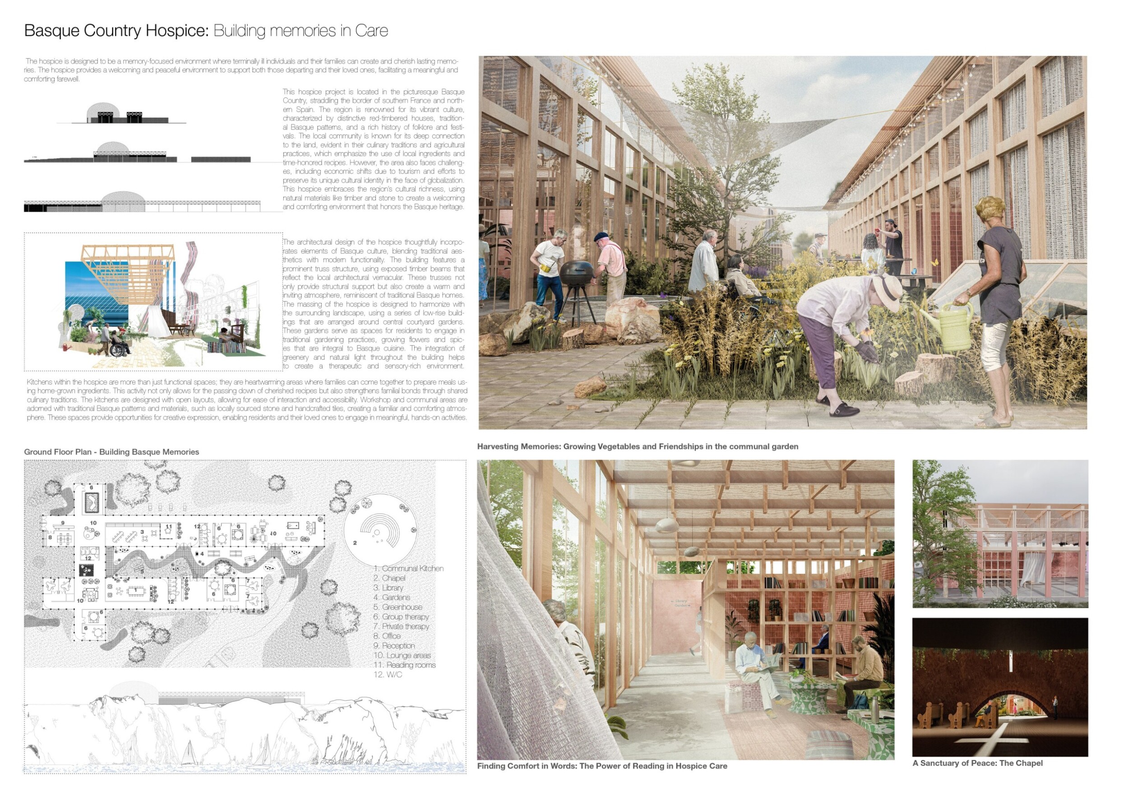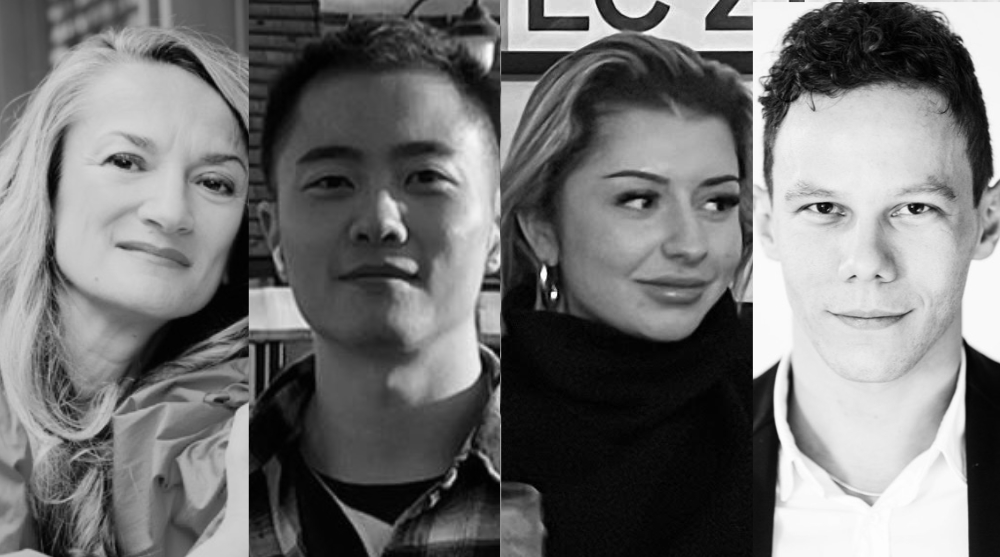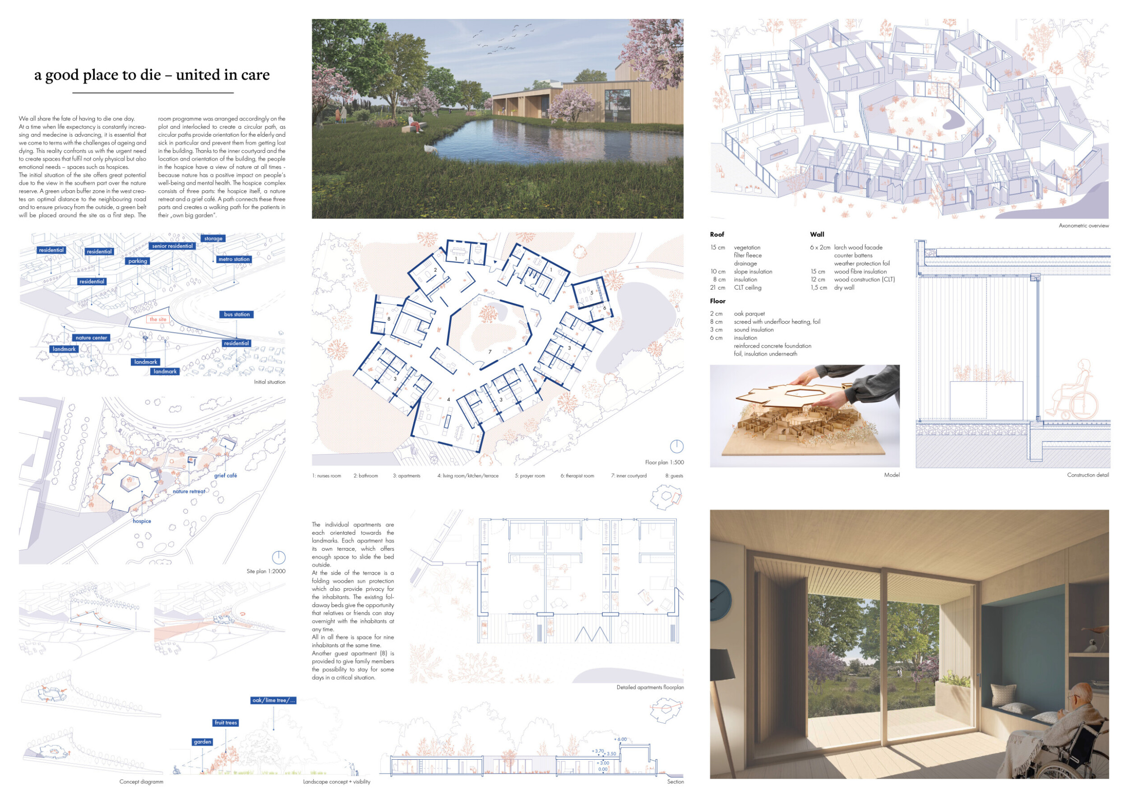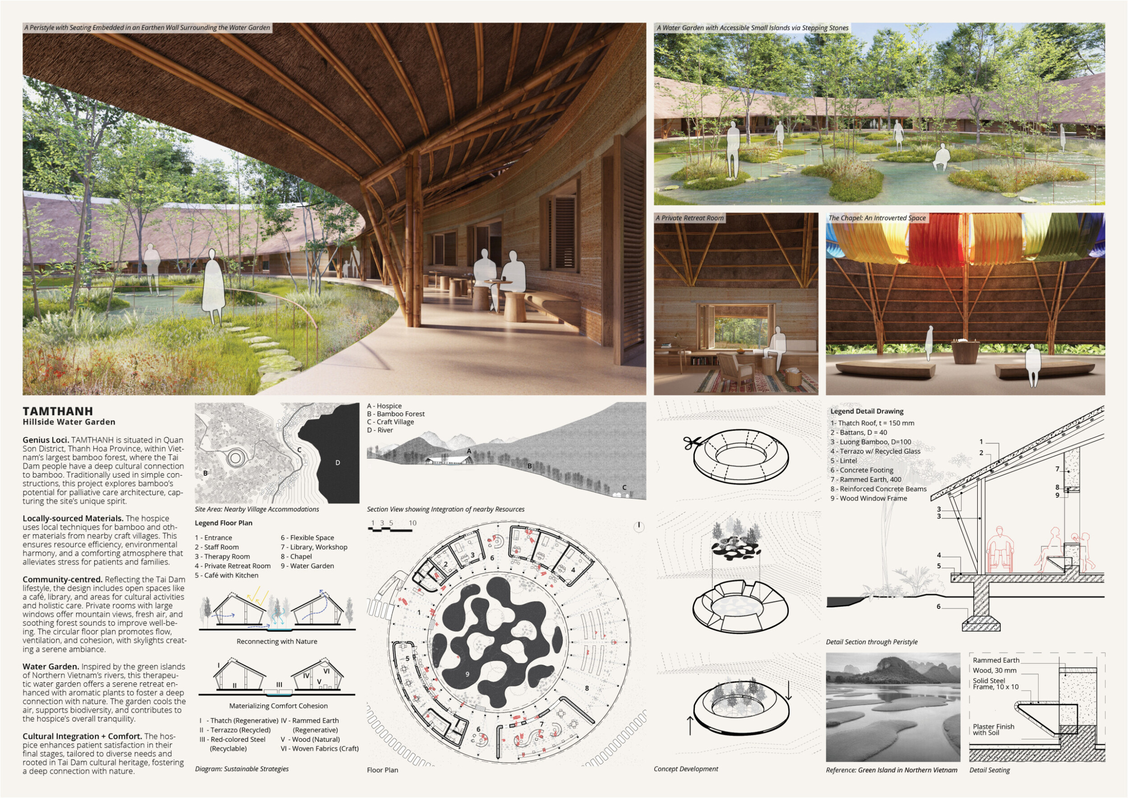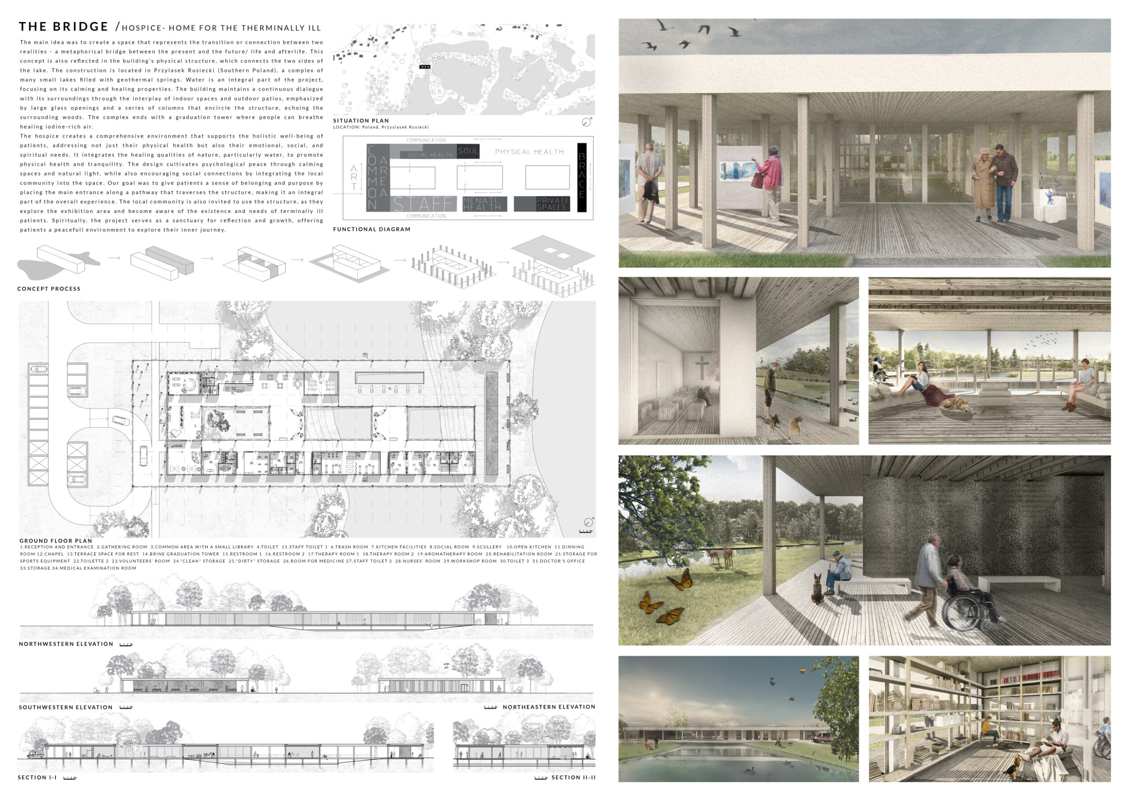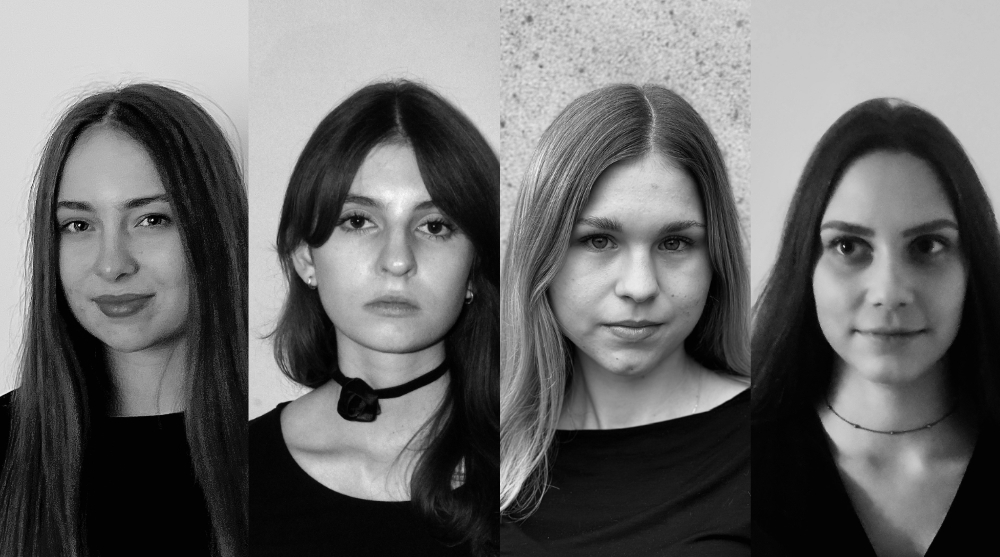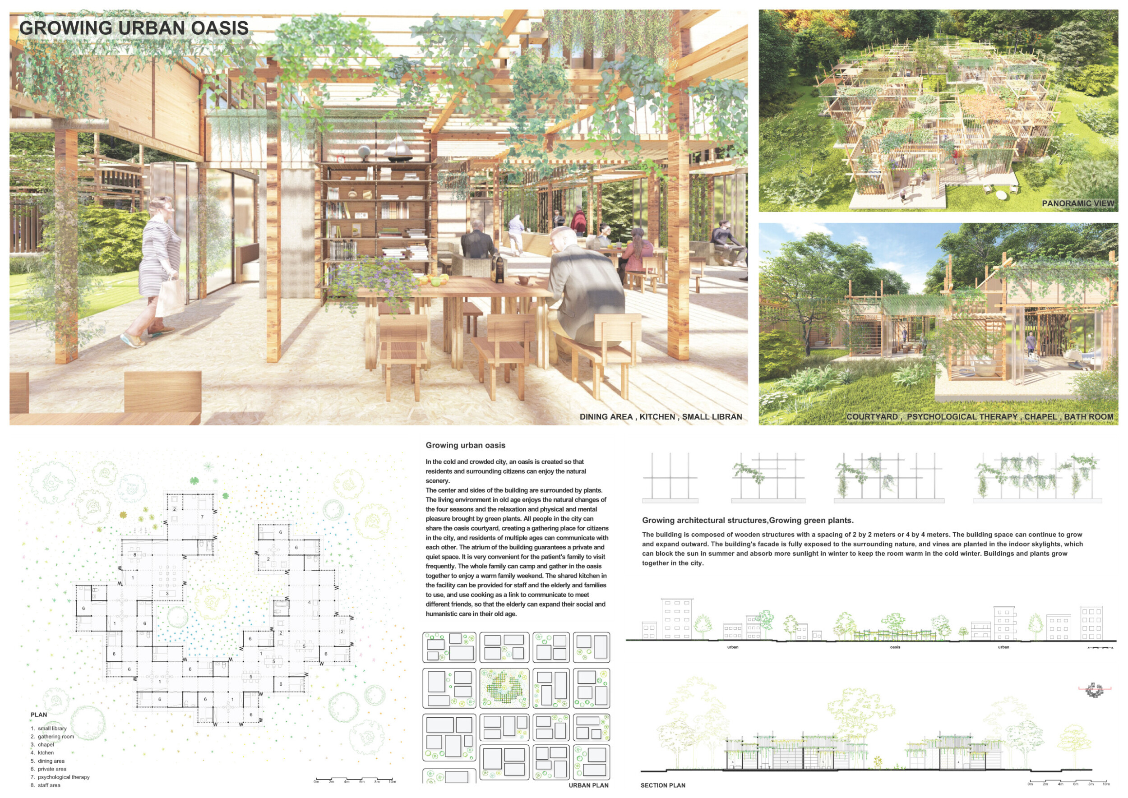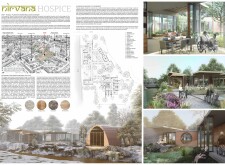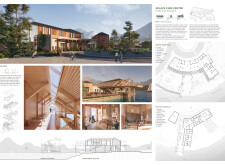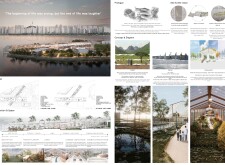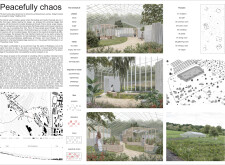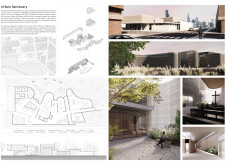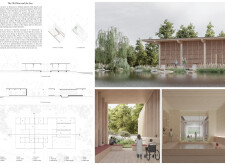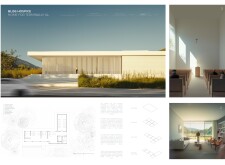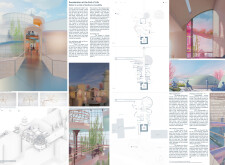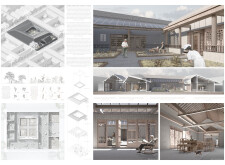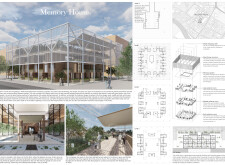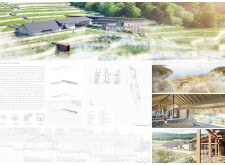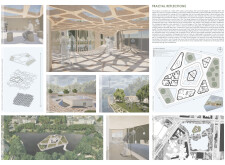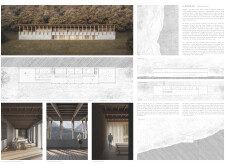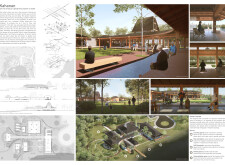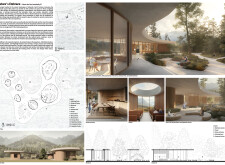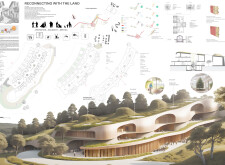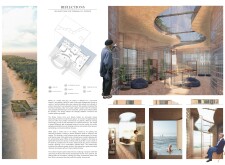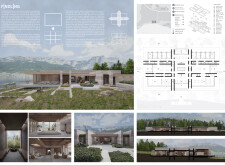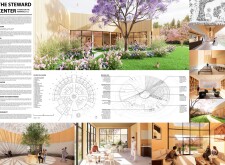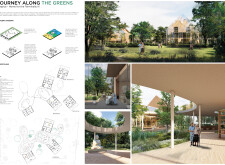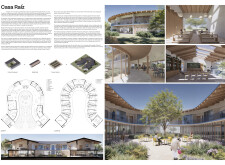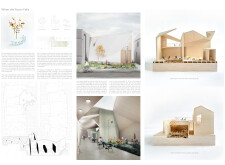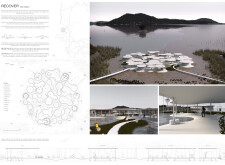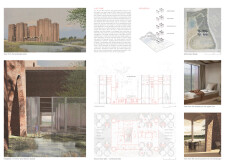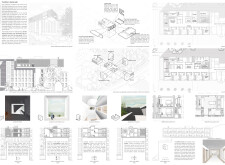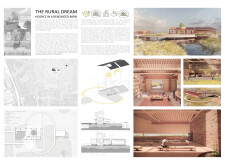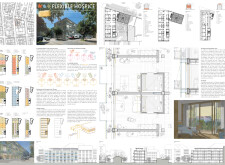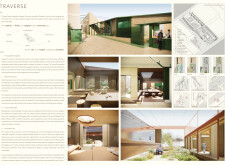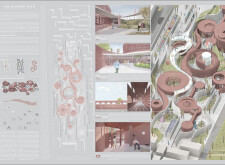Buildner is a global leader in organizing architecture competitions of all scales — from furniture, cottages, and guesthouses to full city rebranding. With prize budgets ranging from €5,000 to €500,000, Buildner brings proven global experience to every competition.
Launch a competitionLaunch a competition
Introduction
Buildner is pleased to announce the results of its third edition of the Hospice – Home for the Terminally Ill Competition, an architectural ideas contest focused on creating supportive spaces for individuals facing terminal illnesses.
This year's competition continued exploring design concepts that go beyond medical treatment. Architects were invited to innovate and develop environments that promote comfort, dignity, and a sense of community for those dealing with life-threatening conditions.
Participants were tasked with designing a facility that accommodates up to fifteen visitors and five staff members, including essential spaces such as a common area with a library, a gathering room, a chapel, a kitchen, a dining room, a nurse’s room, and a therapy room for psychological support. They were encouraged to choose a theoretical site in their own country, allowing them to integrate local cultural, environmental, and social contexts into their designs. The competition aimed to showcase how thoughtful design can provide comfort and support during challenging times.
Buildner worked with an experienced international jury to review the received submissions: Alan Dunlop is an award-winning architect known for the Hazelwood School for dual sensory-impaired children and is a fellow of the Royal Incorporation of Architects in Scotland. Dr. Nirit Pilosof is an architect and researcher at Sheba Medical Centre, focusing on healthcare and technology, with faculty positions at Tel Aviv University and the University of Cambridge. Rubén García Rubio, co-founder of studioVRA, is an Assistant Professor at Tulane University with two Ph.D.s in architecture. Arturo Mc Clean works as Communications Manager at Miralles Tagliabue EMBT, contributing to projects like the Kálida Sant Pau Centre for cancer patients. Rion Philbin, founder of No So Studio, emphasizes playful design, exemplified by the Casa-mac home for a blind woman. Susanne Siepl-Coates, a former faculty member at Kansas State University, researched the link between architecture and human well-being. Sonsoles Vela Navarro, co-founder of studioVRA, has 15 years of architectural experience and is an Adjunct Assistant Professor at Tulane University. Steven Wright is a Principal at Perkins Eastman, specializing in healthcare design with degrees from the University of Virginia and Yale University.
Buildner and its jury panel thank all partipants for submitting their thoughtful work, and congratulate the winners.
We sincerely thank our jury panel
for their time and expertise
Alan Dunlop
Architect, Alan Dunlop Architects
UK

Dr Nirit Pilosof
Head of Research in Innovation and Transformation at Sheba Medical Centre
Israel

Rubén García Rubio
Co-founder of studioVRA
Spain

Arturo Mc Clean
Architect at Barcelona based Miralles Tagliabue EMBT
Spain

Rion Philbin
Principal at No So
USA

Sonsoles Vela Navarro
Co-founder of studioVRA
Spain

Susanne Siepl-Coates
Professor Dipl. Ing. Emerita of Architecture at Kansas State University
USA

Steven Wright
Principal at Perkins Eastman
USA

1st Prize Winner +
Buildner Student Award
Buildner Student Award
QUARRY GARDEN - OASIS OF HOPE
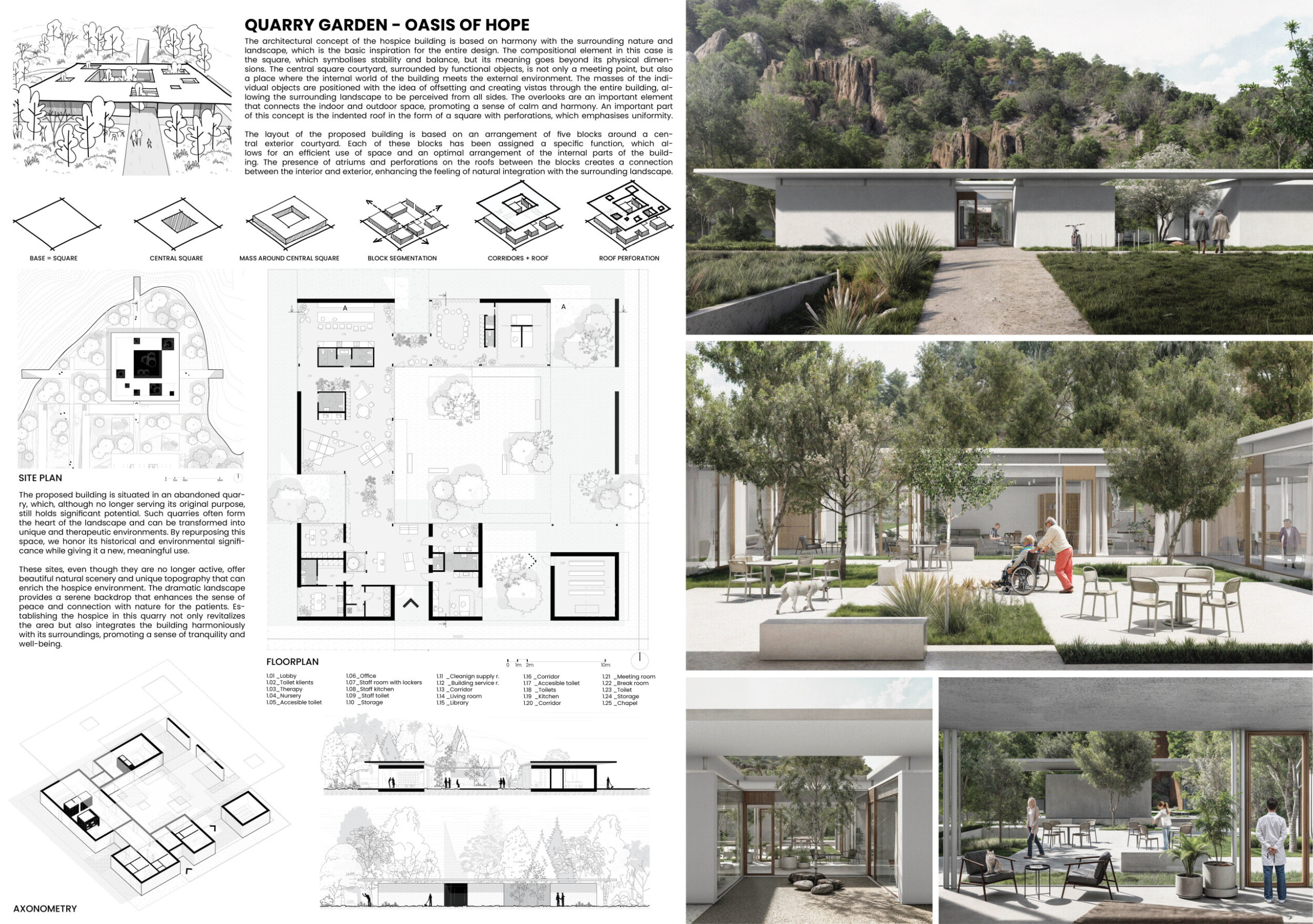

We appreciate the fact that competitions contribute to the development of new and high-quality projects. For the client, this means gaining access to multiple solutions for a specific brief, which enhances the quality of the final design by validating it through various approaches. Besides, we embrace competition as it stimulates our interest in the perspectives of other architects and the diversity of ideas. It is highly positive to see that architectural competitions are gaining prominence these days and encompass a wide range of interesting briefs at diverse scales.
Read full interviewJury feedback summary
The design of this hospice is inspired by the surrounding landscape, with a focus on harmony between nature and architecture. The central square courtyard, symbolizing stability and balance, serves as a meeting point where the internal and external environments converge. Positioned to create vistas of the landscape from all angles, the building’s layout comprises five blocks, each with a distinct function.
Buildner's commentary, recommendations and techniques review
Order your review here
The project is well-presented, featuring a balanced layout with clear, modest renderings on the right and a combination of drawings, diagrams, and sketches on the left. However, the presentation could be improved with concise texts that highlight key ideas, using subtitles or sections for easier and more direct reading. Adding annotations to the imagery would help clarify materials, spaces, and design concepts.
2nd Prize Winner
The Gift of Time - A Place of Peace and Dignity
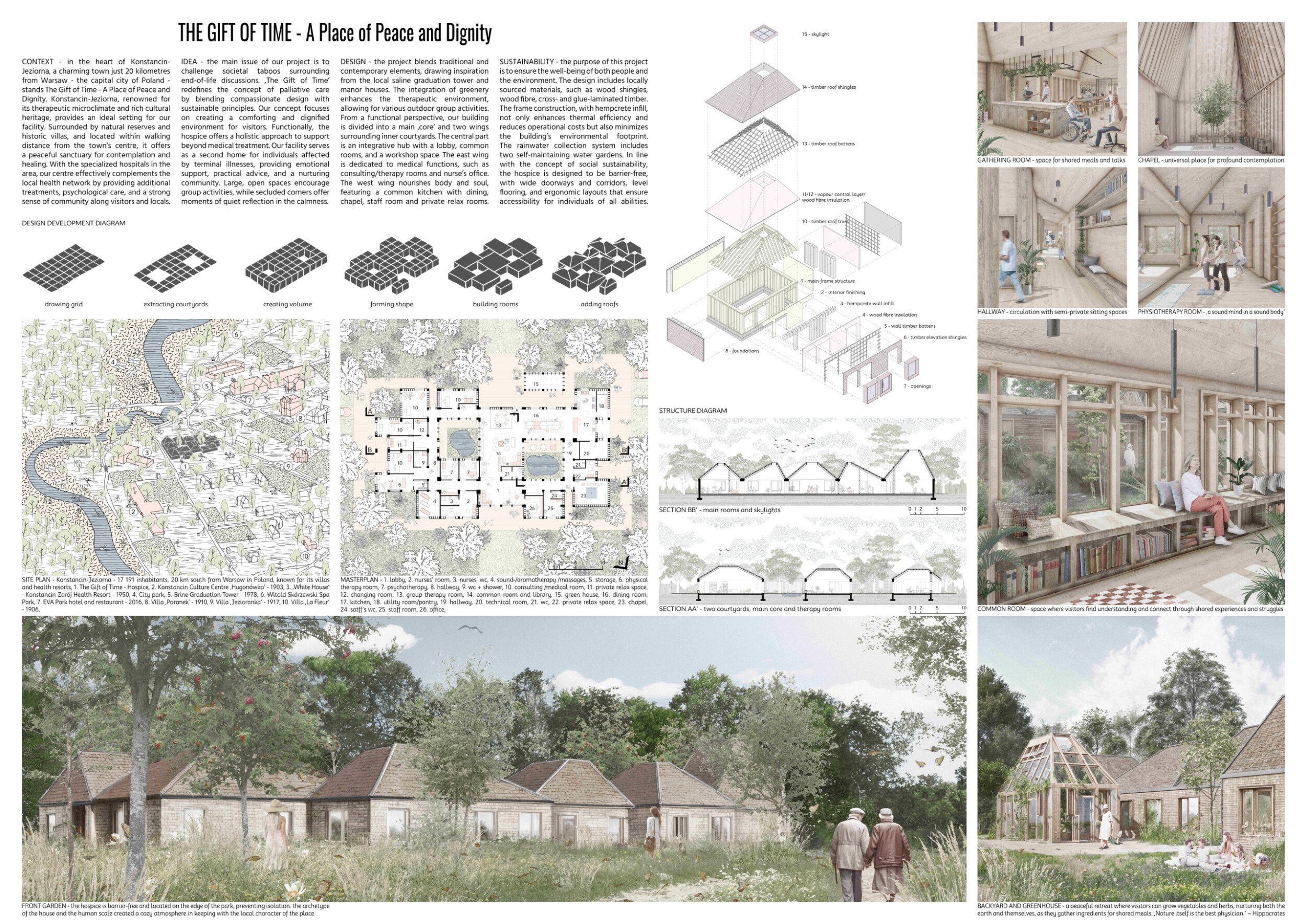
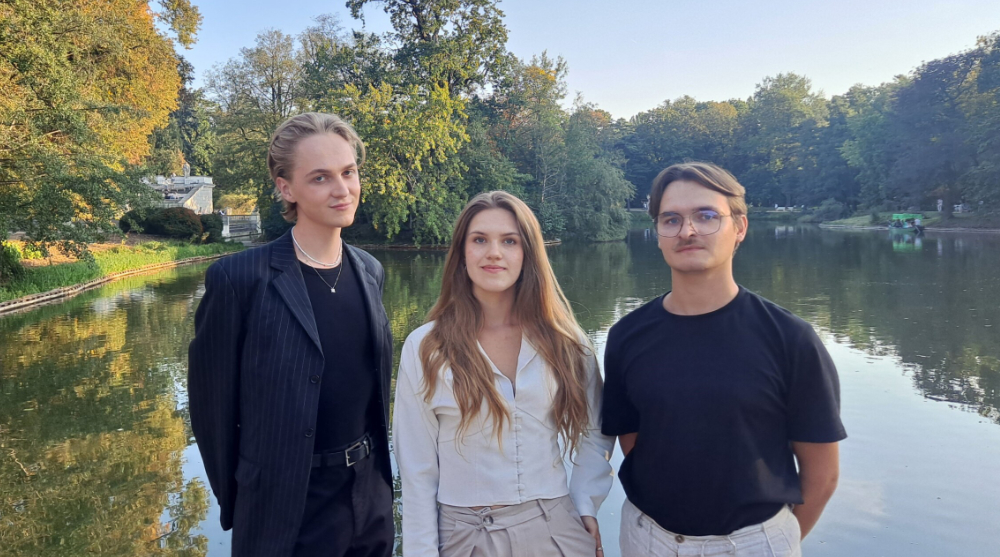
We participate in architectural competitions because they offer a great opportunity to develop and test our ideas in real-world contexts. Competitions push us beyond the academic framework, challenging us to face practical problems and think creatively. They also give us the freedom to experiment with different concepts and design approaches. Through these competitions, we exchange ideas with others, gain valuable experience in teamwork, and improve our time management skills—essential for our future careers. We believe that participating in these events not only sharpens our abilities but also allows us to bring fresh perspectives to the ongoing dialogue about architecture.
Read full interviewJury feedback summary
Located in the heart of Konstancin-Jeziorna, some 20 kilometers from Warsaw, The Gift of Time is designed to offer a sanctuary for contemplation and healing. Set amidst natural reserves and historic villas, and close to local hospitals, it complements the area's healthcare network with additional treatments, psychological care, and a strong sense of community. The project redefines palliative care by combining compassionate design with sustainability.
Buildner's commentary, recommendations and techniques review
Order your review here
The presentation showcases many excellent features, including a unique sketch-style aerial perspective and a richly detailed site plan that beautifully convey the project's aspirations and how it adapts to its surroundings. The renderings effectively illustrate the project's scale and materiality, with its many cell-like structures fitting seamlessly into the surrounding forest.
3rd Prize Winner
Crossing Paths
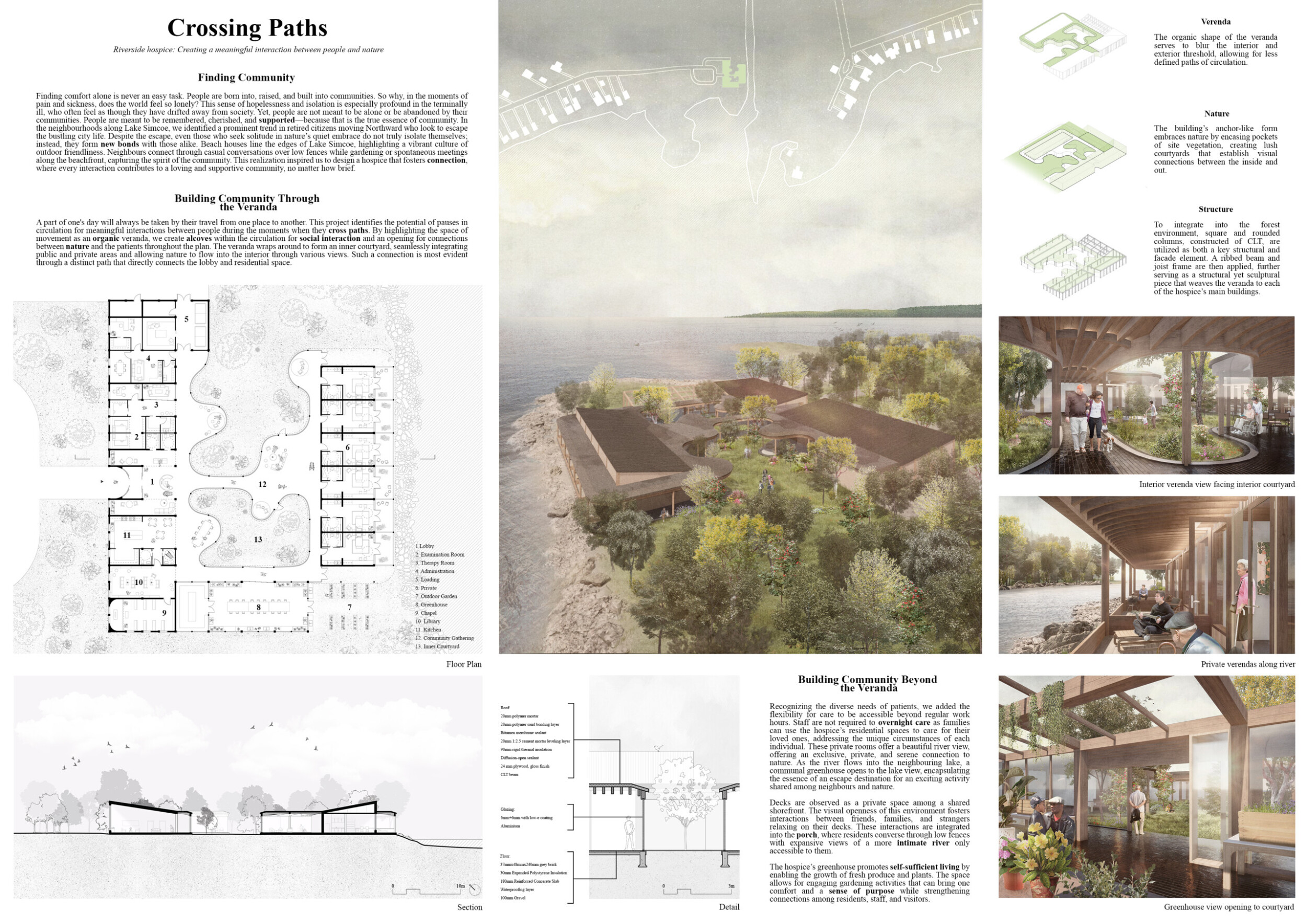

Architecture competitions are opportunities for you to push your creative limits as a designer. Such creative freedom is rare in the professional world, so seize the opportunity! Moreover, architecture competitions expose us to a wider variety of building typologies, programs, and scales not fully explored in academia. As we continue to engage with a diverse range of design prompts and challenges, our understanding of the built world further deepens. Many projects from these competitions have been a source of inspiration, and by participating, we aim to contribute to that spread of inspiration.
Read full interviewJury feedback summary
Crossing Paths is designed to foster meaningful connections between people and nature. Located near Lake Simcoe, Canada, the project draws inspiration from the area's vibrant, outdoor-friendly community. The hospice creates opportunities for interaction, countering the isolation often felt by the terminally ill. Central to the design is an organic veranda that forms alcoves for social encounters and connects public and private spaces, bringing nature into the building.
Buildner's commentary, recommendations and techniques review
Order your review here
The submission features excellent graphics with a clear hierarchy that guides the reader through the project and effectively communicates the design intent. The vibrant, detailed renderings are engaging and offer a strong sense of variation. The plan skillfully balances organic shapes with more rigid structures, giving the presentation a similar mix of visual elements.
Buildner Sustainability Award
THE SYLVAN TRAIL
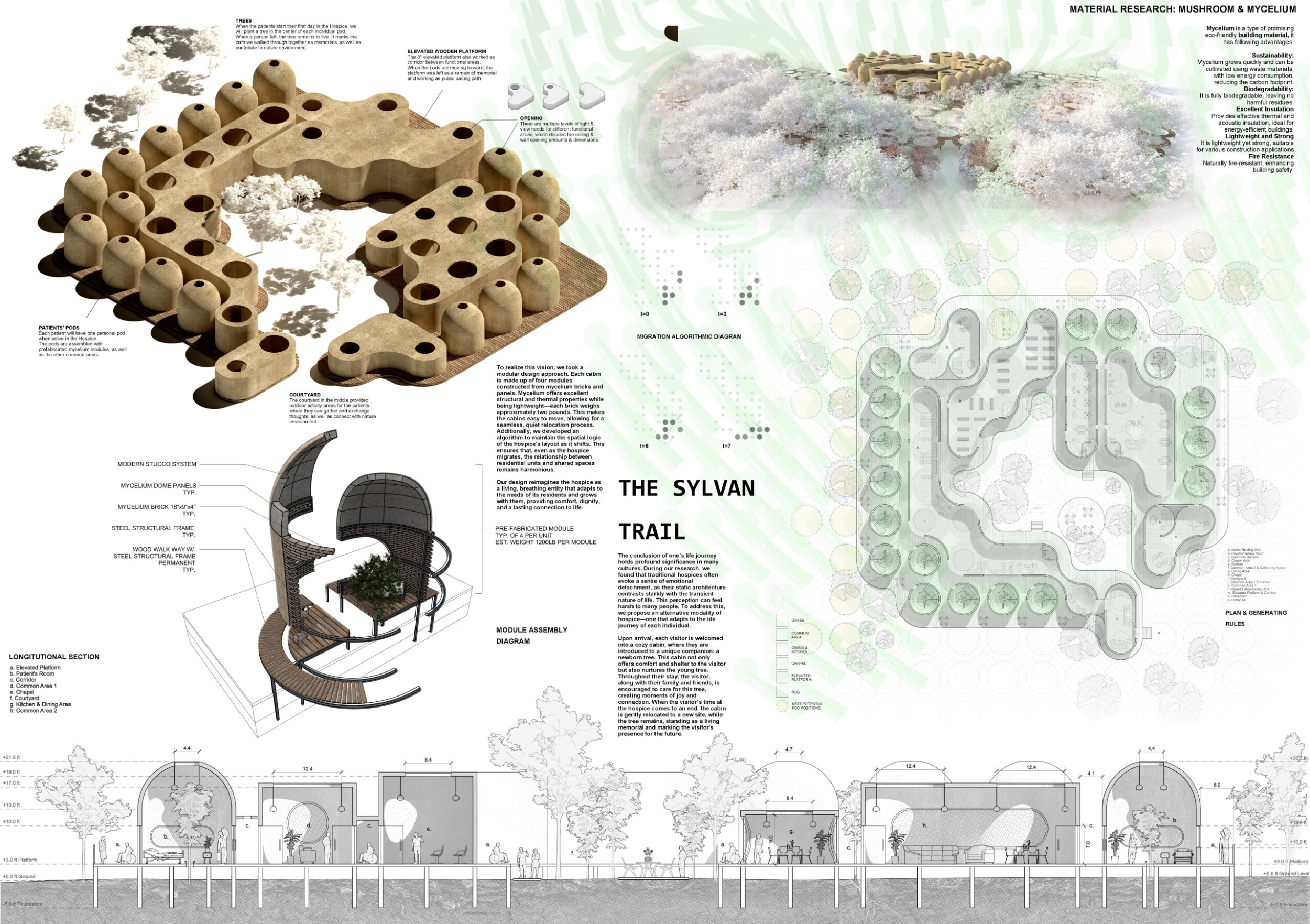

Because we want to learn more skills and have the opportunity to develop an interesting project in addition to those in our school’s curriculum.
Read full interviewJury feedback summary
Each patient in the hospice is provided with a personal pod made from prefabricated mycelium modules, which offer excellent structural and thermal properties. Upon arrival, a tree is planted in the center of each pod, creating a living memorial that remains after the patient has passed, contributing to both nature and remembrance.
Buildner's commentary, recommendations and techniques review
Order your review here
The project offers a unique perspective and plan that highlight its distinctive form and overall layout.
Honorable mentions
Shortlisted projects
