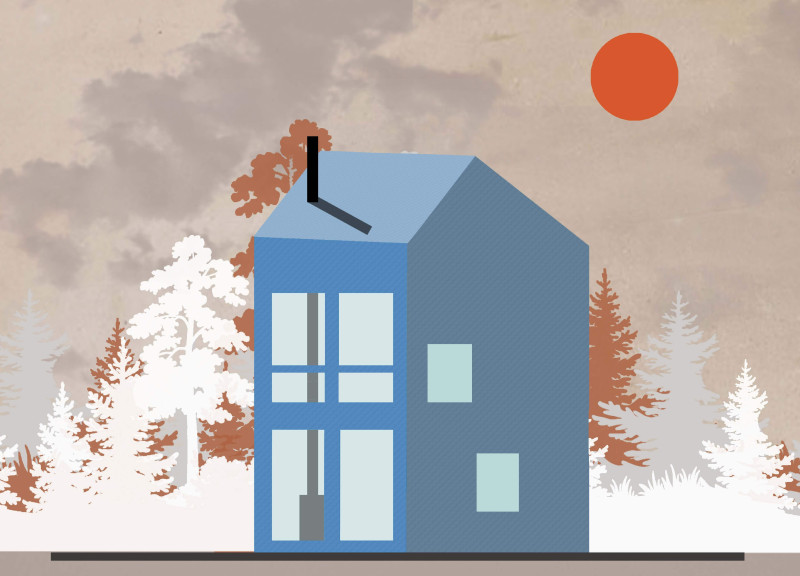5 key facts about this project
LOCO, A Chameleon House embodies a thoughtful concept focused on adaptability and connection to the environment. Situated in Europe and designed for a mild climate, this residence emphasizes how living spaces can change in response to their surroundings. By using the metaphor of a chameleon, the design illustrates the practical and aesthetic possibilities of a home that responds dynamically to varying conditions.
Framework and Structural Composition
The house features a fixed wooden frame and a uniquely shaped roof, creating a distinctive form. This structure relies on wooden beam columns that allow for modular panels to be incorporated throughout. These panels serve multiple purposes, including insulation, storage, and framing. The design can be understood through key components: a skeleton provides structural support, flesh represents insulating elements that adjust to temperature and humidity, skin consists of adaptable cladding that suits different climates, and legs signify foundations that evolve to meet the challenges of diverse soil types.
Spatial Organization and Functional Layout
The layout of LOCO is organized across three levels to meet the diverse needs of daily living. The ground floor includes a living room that opens directly onto a terrace, fostering a connection between indoor and outdoor areas. The first floor is dedicated to comfort, featuring an office and a relaxation space suitable for both work and leisure activities. On the top floor, the bedroom is equipped with storage solutions that maximize space while ensuring privacy.
Technical Integration and Sustainability Features
A practical aspect of the design is the technical section along the north facade, which incorporates essential services such as a kitchen, water supply, and toilet on the ground floor, with a shower above on the first floor. This planning extends to the roof, which is designed to collect rainwater through an integrated gutter system at the northeast corner. This feature promotes sustainable water use. Additionally, an on-site phyto-purification system handles wastewater, reinforcing the commitment to eco-friendly practices.
Design and Materiality
Materials used in LOCO reflect an emphasis on sustainability and practicality. Wood fiber insulation adapts to changing environmental conditions, while wood flake cladding enhances thermal performance and visual appeal. The design includes a cloaking system of wooden slats on the south facade, which resembles an awning and effectively manages sunlight. This element not only regulates heat inside but also adds texture to the exterior, contributing to the overall aesthetic.
The combination of functional and aesthetic elements results in a home that embodies contemporary principles of design while remaining grounded in its surroundings. Each detail is carefully considered, creating a living environment that is both practical and in tune with nature.





















































