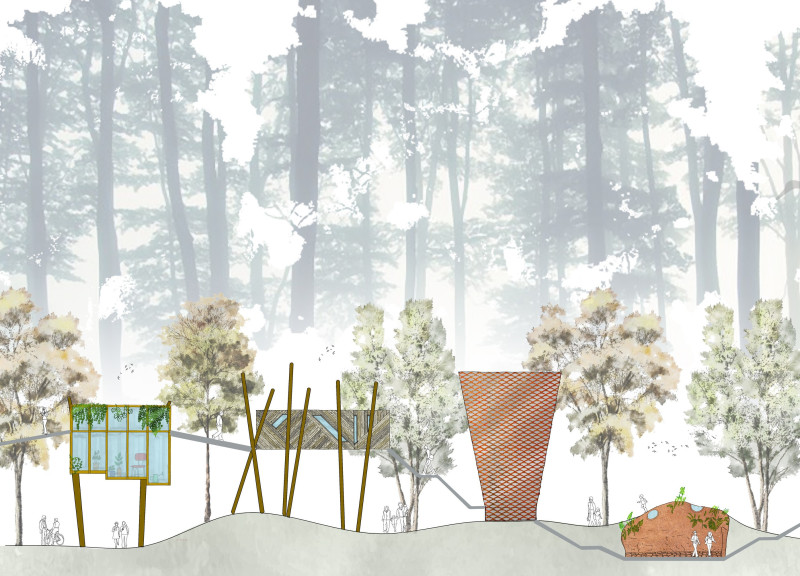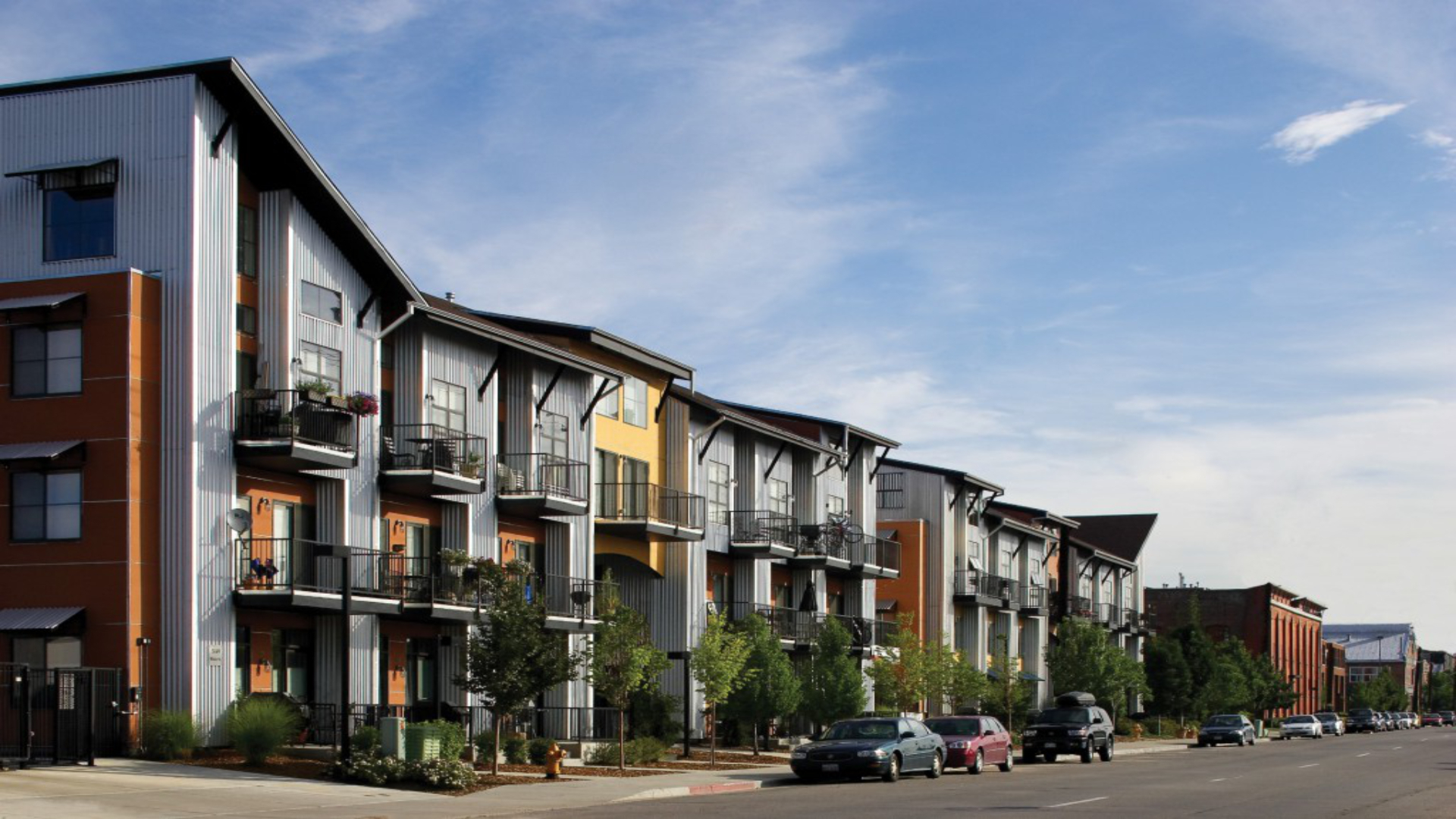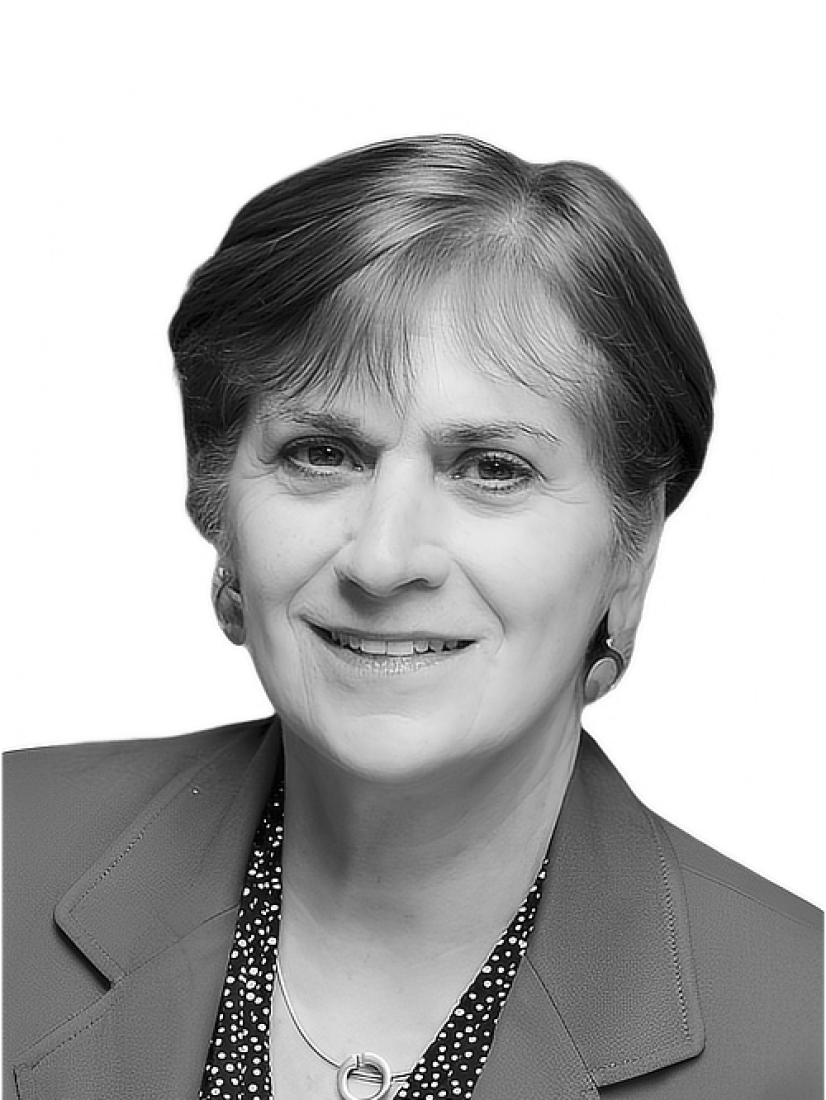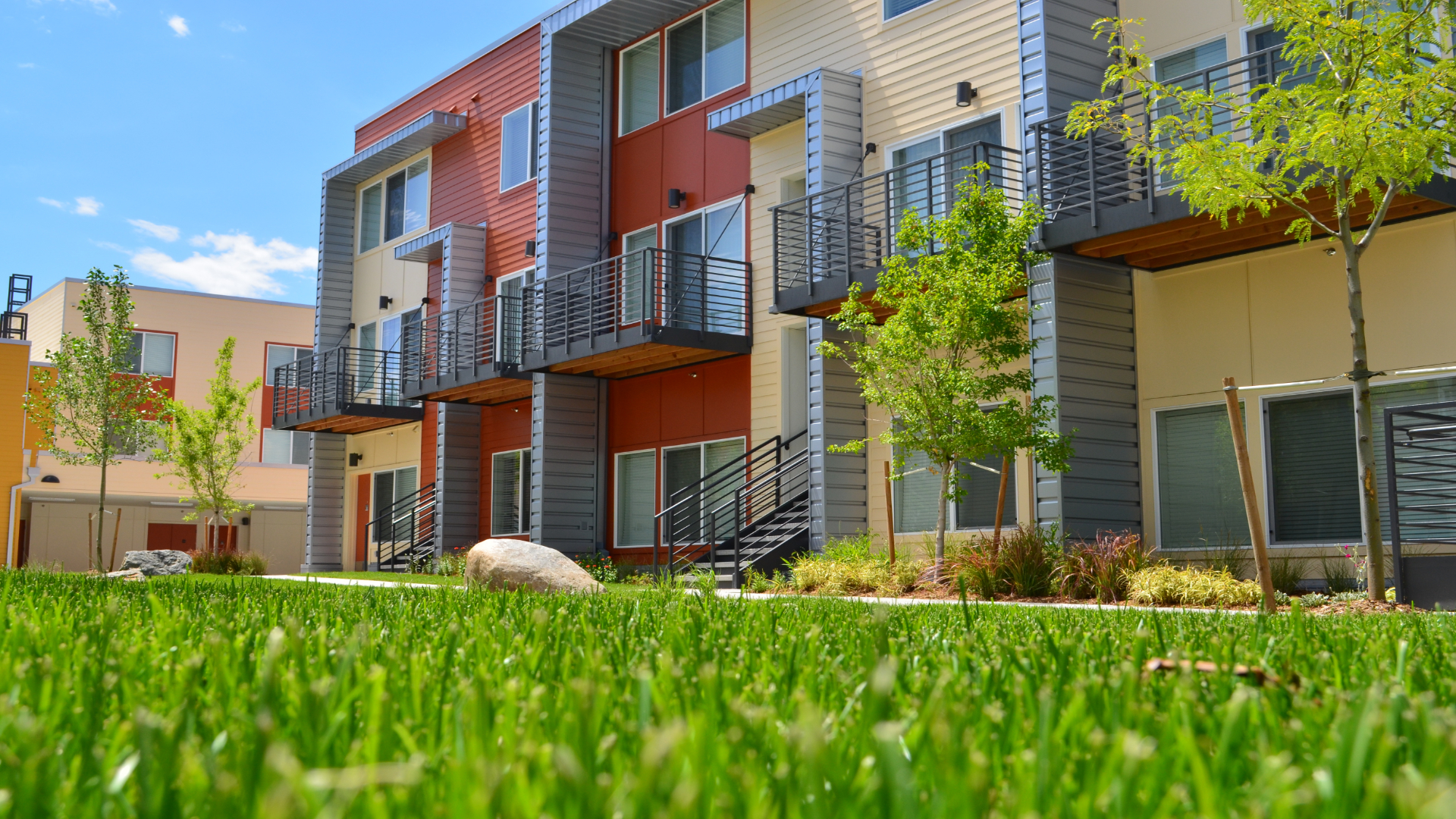5 key facts about this project
The design located in Pavilosta, Latvia, invites visitors to experience a deep connection between the built environment and the natural landscape. It focuses on creating an engaging environment that encourages movement and exploration among five distinctive huts. Each hut is designed to represent a specific element inspired by Feng Shui principles. The goal is to foster a sense of community while promoting interaction with the surrounding nature.
Design Concept
At the heart of the design is the idea of a sensorial journey. A vortex serves as the main organizational principle, connecting the different huts across the site. This design choice acts as a bridge between the sky and the earth, grounding the project in a thoughtful philosophical approach. By organizing the space around this central element, the design encourages visitors to wander and discover the unique qualities of each hut.
Spatial Arrangement
Each hut showcases one of the five elements of Feng Shui: water, wood, fire, earth, and metal. This allows each structure to provide its own unique atmosphere and function. The distinct designs enhance the overall experience while maintaining a cohesive look throughout the site. The huts not only cater to individual needs but also contribute to a shared sense of togetherness within the landscape.
Common Areas
Central to the design are the common spaces, referred to as “tao.” These open areas are designed to facilitate gatherings and provide a space for meditation. The roof structure includes an open sky section, inviting light and nature into the space. This design encourages social interaction among visitors while providing a peaceful environment for quiet reflection. By creating these shared spaces, the design underscores the importance of community and connection to nature.
Materiality and Context
While the specific materials used in the design are not detailed, there is a clear emphasis on incorporating colors and textures found in the local area. The design aims to create a rich experience through thoughtful choices that respond to the natural surroundings. This commitment to context highlights the project’s aim of fostering a strong connection between the architecture and its environment.
The inclusion of the vortex and the representation of the five elements come together to create an expressive architectural language that encourages exploration, interaction, and a meaningful relationship with the landscape.























































