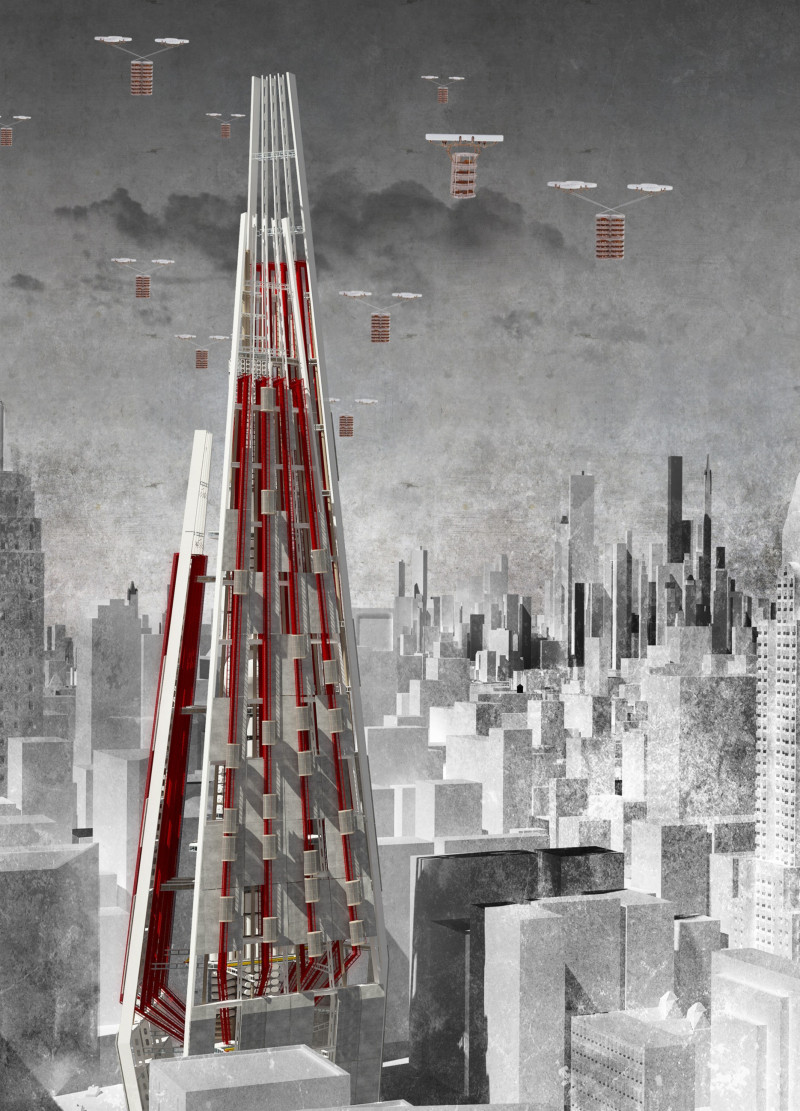5 key facts about this project
The architectural project "Phoenix" introduces a vertical farming skyscraper designed to address urban food insecurity and advance principles of sustainability. Situated in an urban environment, this structure reimagines the role of architecture in facilitating food production and environmental stewardship within densely populated areas. The building serves as an integrated system that combines agricultural functions with urban living, promoting a sustainable lifestyle through its innovative design.
The project embodies a regenerative approach to architecture, incorporating elements that allow for the continual cycle of resource production, utilization, and renewal. The design features vertical farming systems, which integrate hydroponic technology to grow crops without the need for traditional soil methods. This allows for efficient space usage and maximizes yield in a limited footprint. Additionally, the building houses systems for rainwater collection and energy generation, redefining the interaction between a building's operational capacity and its environmental impact.
Unique Aspects of Design
One of the most apparent characteristics of the Phoenix project is its verticality, which sets it apart from typical agricultural facilities and commercial buildings. The deliberate use of height allows for a greater integration of agricultural operations in urban settings, addressing the challenges of land scarcity. By stacking agricultural layers, the design enhances productivity and encourages a more dynamic use of space. Furthermore, the building's façade is predominantly made up of glass, which not only facilitates natural lighting but also fosters visual connectivity with the surrounding urban context.
Another distinctive feature is the incorporation of smart technology to support agricultural processes. Drones are utilized within the vertical farming systems for pollination and distribution, enhancing operational efficiency. The modular framework allows for adaptable spaces that can be reconfigured based on agricultural needs, ensuring the building remains relevant and functional over time. The integration of recycled materials within the construction emphasizes the project's commitment to sustainability, making a conscious effort to reduce waste and promote a circular economy.
Functional Zones and Architectural Solutions
The Phoenix building is organized into dedicated zones that serve specific functions. The lower levels are designated for resource collection and recycling, where food waste is processed and reused within the system. The mid-levels are focused on food production, featuring greenhouses and hydroponic gardens designed to optimize growth conditions. The upper levels are utilized for community engagement, where education about sustainable practices takes place, creating an interactive environment for urban residents.
This zoning strategy is complemented by technological systems that monitor climate conditions and optimize growth cycles, ensuring that the agricultural operations are both efficient and productive. The design emphasizes accessibility, allowing urban dwellers to engage with the farming processes, thereby deepening their understanding of food production and fostering healthier lifestyles.
The Phoenix project exemplifies a forward-thinking approach to urban architecture, harmonizing ecological practices with urban living. It serves as a model for future developments aimed at enhancing food security and sustainability in cities. For further insights into architectural plans, architectural sections, and other details of the design, readers are encouraged to explore the project presentation for a comprehensive understanding of its innovative methodologies and structural configuration.





















































