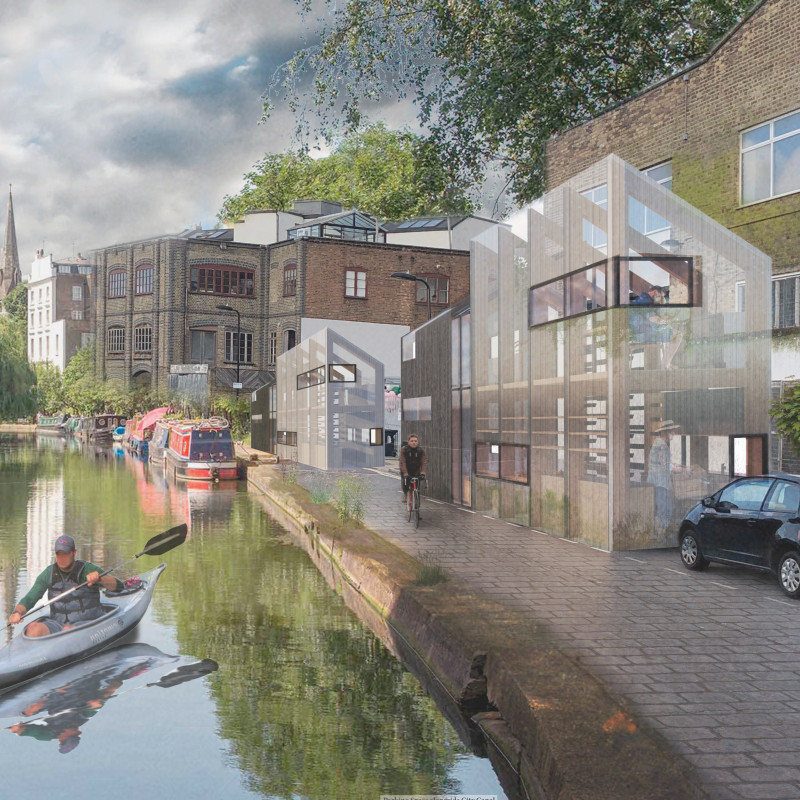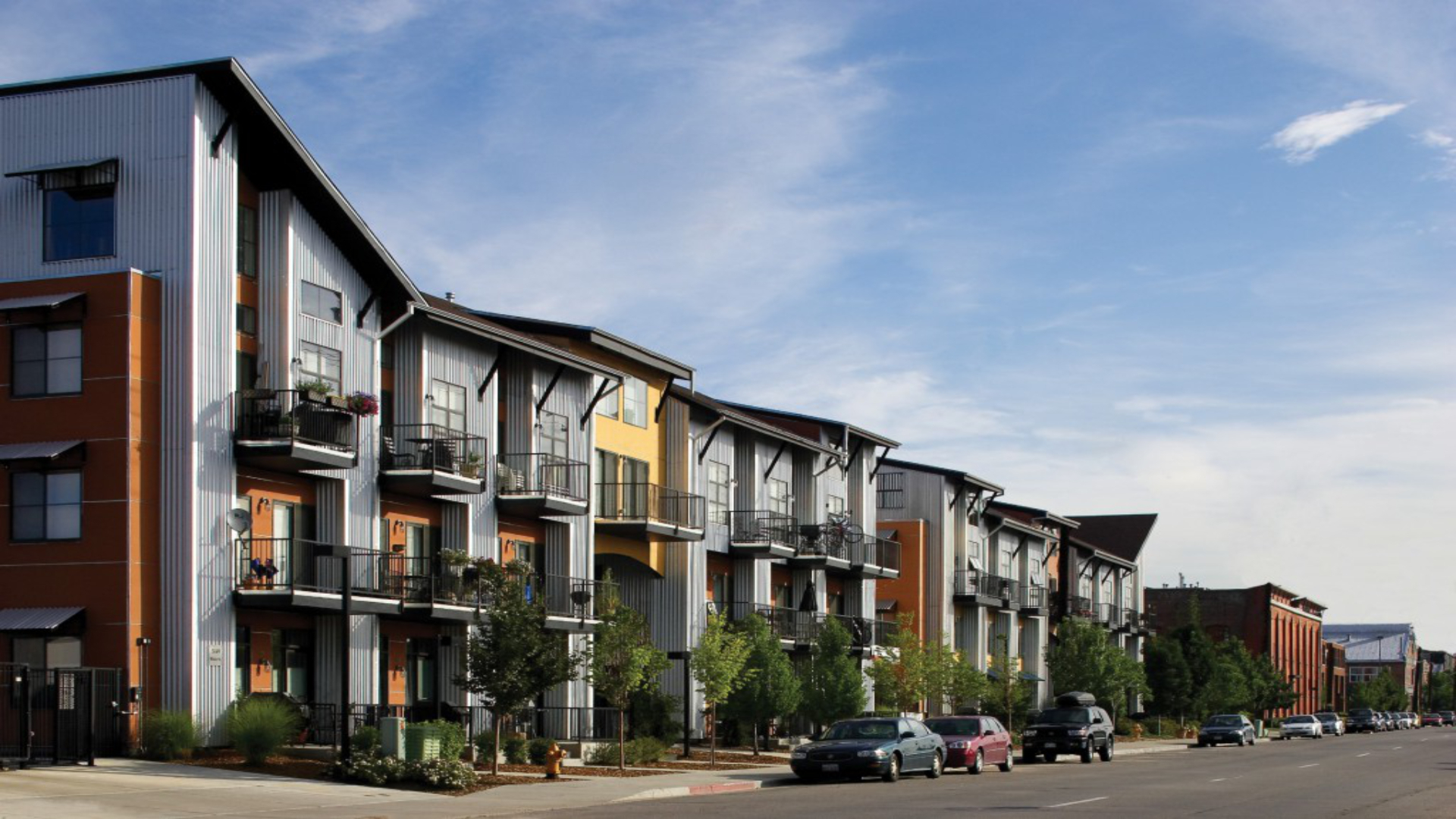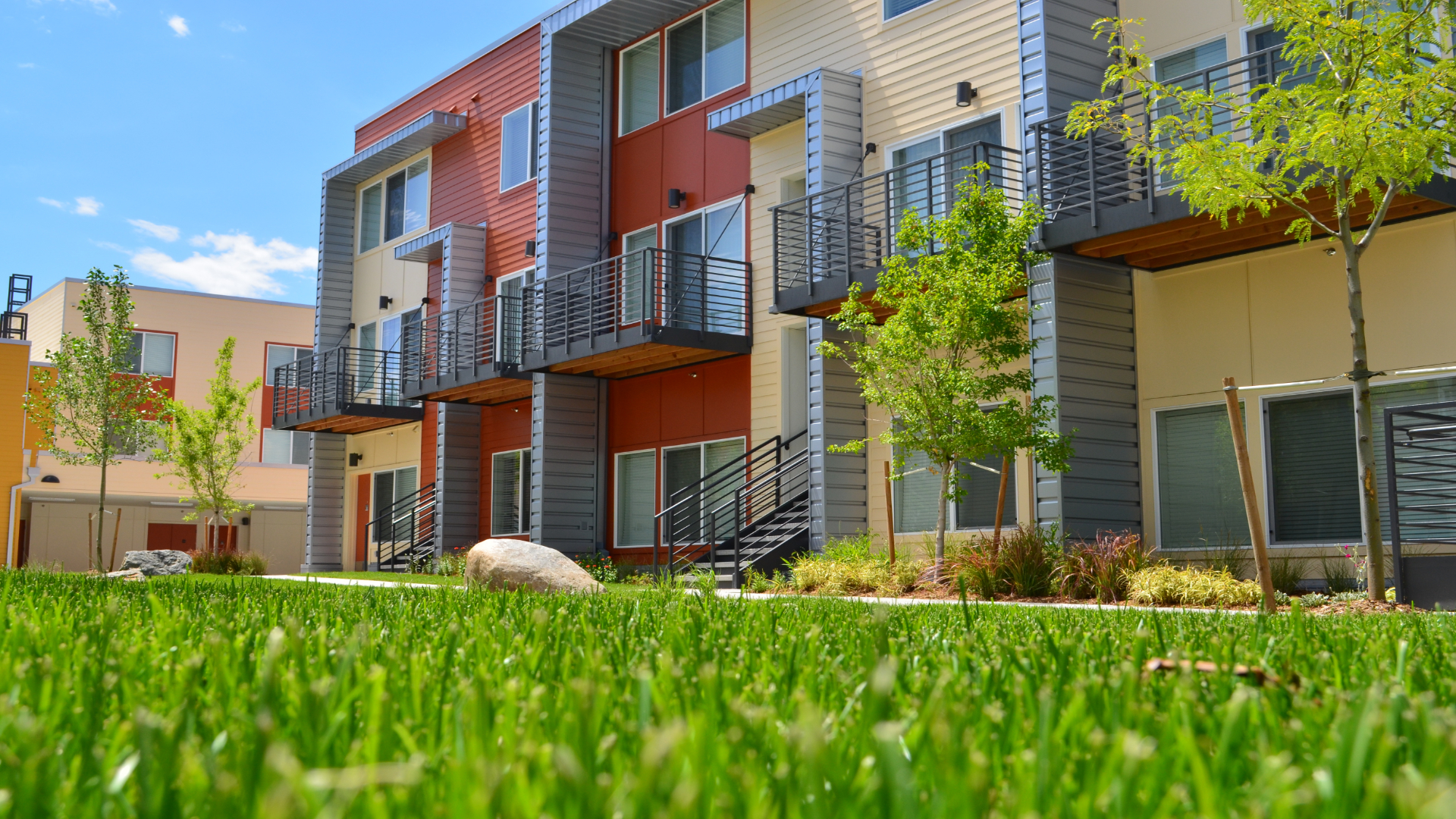5 key facts about this project
The Hoitor Itoma project aims to change how parking spaces are used by turning them into residential units. Located along a city canal in the United Kingdom, the design addresses contemporary urban needs and offers adaptable living solutions. By focusing on modularity and sustainability, the project shows how urban spaces can be effectively repurposed for housing.
Architectural Concept
The design features modular units that fit within two standard UK car parking spaces. This configuration offers flexibility for creating different types of living arrangements. Residents can expand their homes into larger units through various design options. This approach not only makes better use of available land but also supports diverse housing needs in the community.
Sustainability Features
Sustainability is central to the project's goals. The design encourages an off-grid lifestyle with a vertical gardening system that allows residents to grow vegetables and herbs. This focus on local food production reduces reliance on outside sources and promotes self-sufficiency. The angled shape of the building supports rainwater harvesting, ensuring water is collected for use in kitchens and bathrooms as well as for watering plants.
Spatial Arrangement
Inside the units, the layout clearly separates public and private areas. Private living spaces are treated with a solid timber façade that provides privacy, while common areas are behind a translucent plastic front. This design choice permits natural light to enter the spaces while maintaining a connection to the outside world. A central glazed lightwell brings in additional light, enhancing the comfort of the home.
Materials and Construction
The materials used in the project play a significant role in its sustainability goals. Recycled plastic and sustainably sourced timber help minimize environmental impact while promoting durability. These materials not only support energy efficiency but also contribute to the visual appeal of the structure, creating a harmonious and functional living environment.
A distinctive feature of the design is the vertical garden system that is integrated into the façade. This system allows residents to grow plants in a compact manner, enhancing their connection to nature and improving the building’s ecological performance.























































