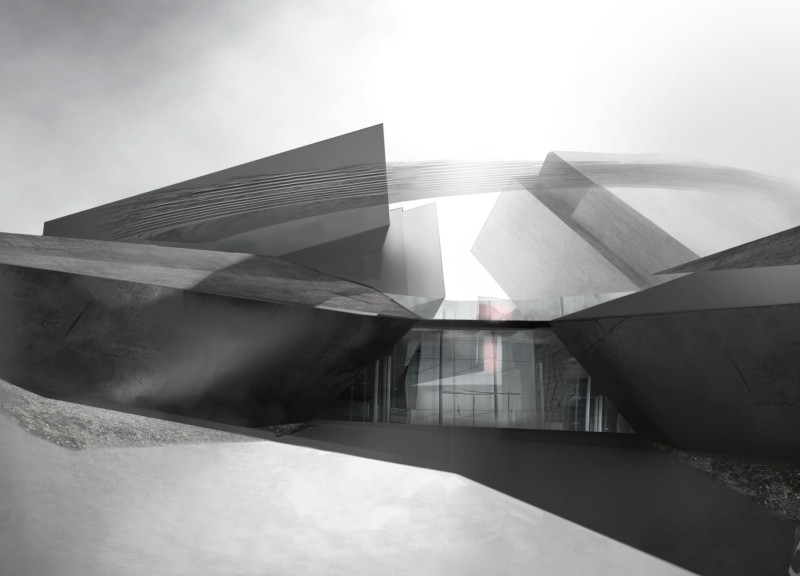5 key facts about this project
The architectural design located in Iceland explores the relationship between nature and human life. It aims to reflect the area's geological and cultural significance while providing spaces for community interaction and learning. The building is integrated into the landscape, serving multiple functions, including office spaces, a tourist information center, and exhibition areas that enhance the experience of Iceland's distinct environment.
Concept and Cultural Context
The design begins with an emphasis on the dynamic processes found in nature, such as tectonic movements and changing weather patterns. These observations are translated into architectural elements that address the geological layers of the site. The concept highlights how tectonic plate activity shapes the land, informing the design's response to natural forces. Additionally, there is a nod to traditional Icelandic architecture through the use of a turf house with a grass roof. This choice serves to connect contemporary design with the region’s historical building practices, emphasizing sustainability.
User Experience and Interaction
The layered approach promotes a sense of community by incorporating pathways and shared spaces throughout the site. Visitors and residents are encouraged to explore these routes, creating a welcoming atmosphere that fosters interaction with the landscape. A central exhibition space acts as a key feature, designed to engage visitors and provide insights into Iceland’s geological history. It becomes a focal point for education about the natural environment, enhancing understanding of how it changes with the seasons.
Functionality and Spatial Arrangement
Office spaces and the tourist center are organized to support various activities while ensuring accessibility and ease of use. The arrangement includes areas like reception desks, meeting rooms, and kitchens that facilitate daily operations. On the third floor, a café serves as both a dining area and an exhibition space. This blend allows for informal gatherings and creates opportunities for connection. The design reinforces the relationship between work and leisure, inviting users to engage with both the building and the surrounding environment.
Structural Considerations and Energy Efficiency
Attention to structural integrity is evident in the building’s use of a shell and core system, which provides durability and adaptability to the geological landscape. Energy efficiency is also prioritized through thoughtful placement of windows and openings that maximize natural light. This consideration helps reduce energy consumption while enhancing comfort. The design interweaves natural forces with human activity, illustrating a clear narrative that respects the unique environment and cultural heritage of Iceland.
Large glass panels open the interior to the exterior, allowing natural light to spill into the spaces. This design choice invites the landscape into everyday life, creating a connection between the inside and outside. Visitors are treated to ever-changing views, adding to the richness of their experience in this remarkable setting.





















































