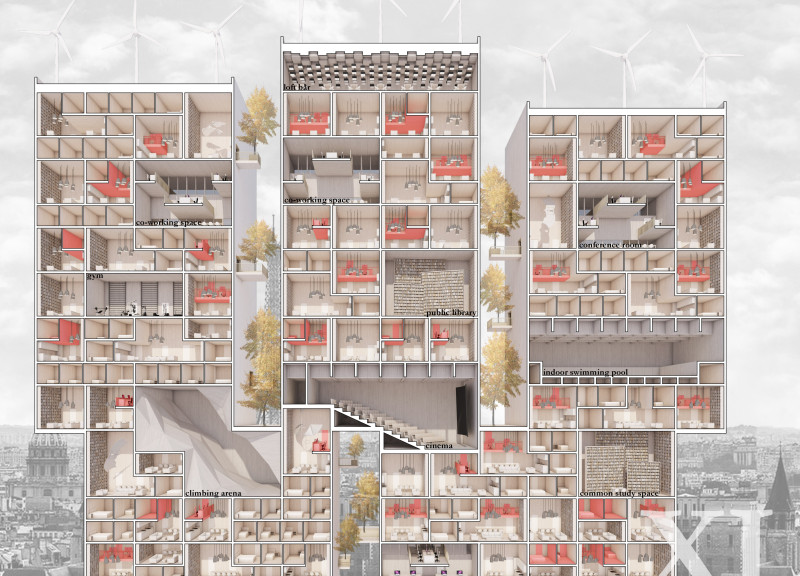5 key facts about this project
Unité d'habitation 2.0 is located in the busy urban environment of Paris, designed to meet the growing need for flexible living spaces. The focus is on creating homes that can adapt to the personal needs of residents. This approach combines ideas from both past and present, aiming for a residential solution that is practical and sustainable. The design prioritizes a self-tailored concept, allowing individuals to adjust their living environments as their circumstances change.
Architectural Concept
The design draws inspiration from the principles of Le Corbusier and the incremental housing approaches of Alejandro Aravena. This mix encourages flexibility and adaptability in the layout of living spaces. Each unit is created with the possibility of future modifications, which helps maintain function over time. This flexibility makes the homes suitable for a wide range of lifestyles, allowing residents to shape their living areas according to their personal preferences.
Materials and Structure
Compressed laminated timber panels are used as key structural elements in the building. These panels provide necessary support while promoting a lighter overall structure. They are a suitable choice for urban settings, where land and space can be limited. The use of this material aligns with environmentally responsible practices, as it is renewable and allows for efficient building methods that reduce waste.
Community Integration
In addition to individual units, the design includes shared facilities like co-working spaces, libraries, and medical clinics. These communal areas enhance the living experience, fostering connections among residents. Through thoughtful design, the project supports a sense of community. This helps to address the social needs of city dwellers, offering both personal and shared spaces for everyday life.
Logistical Considerations
The design takes into account the logistical challenges often found in urban construction. The careful selection of structural elements enables straightforward access and transportation through narrow city streets. This consideration helps streamline the building process, making it more efficient and less disruptive to the surrounding area.
A notable feature of the design is the use of vertical space within the apartments, where higher ceilings allow for adaptable loft areas. These spaces can be transformed into additional bedrooms or home offices, increasing overall functionality and enhancing the living experience for residents.





















































