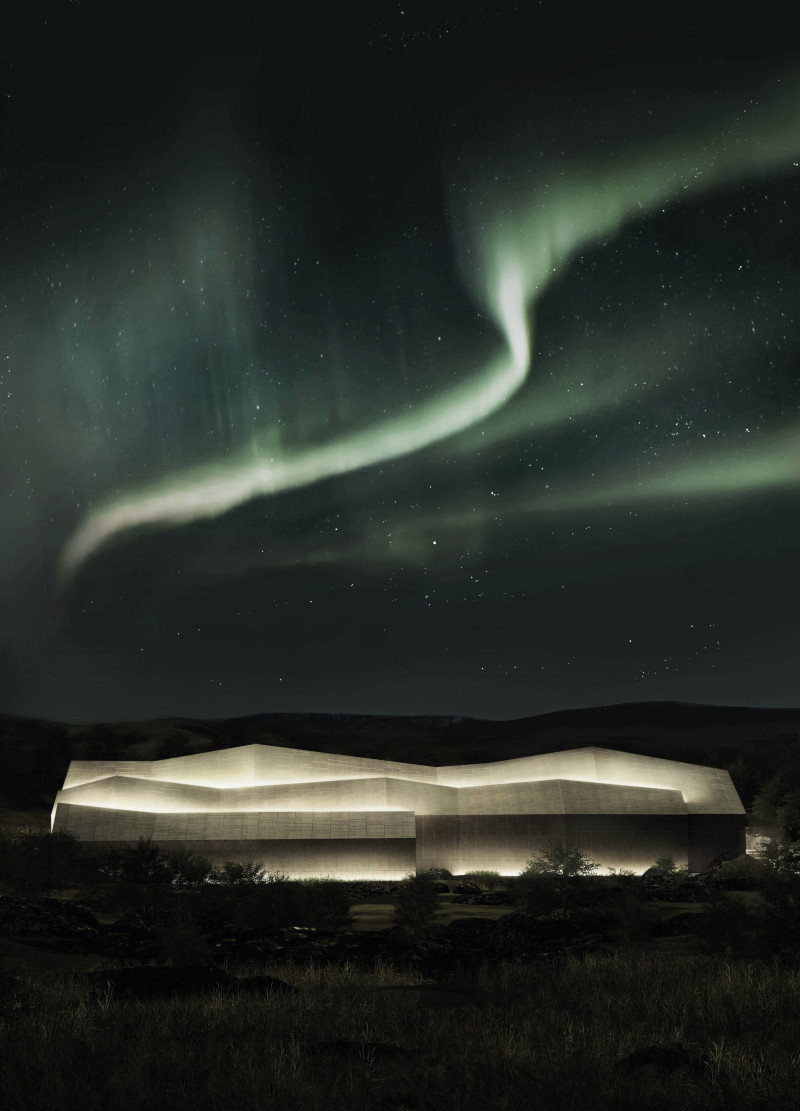5 key facts about this project
The Vogafjós Farm resort extension is set in the striking landscape of Iceland, where the presence of the Hverfjall Volcano offers a dramatic background. The project functions as a space for accommodation and social gatherings, drawing on the site’s natural beauty. The design highlights a connection between the built environment and the surrounding landscape, focusing particularly on the enchanting display of the aurora borealis.
Roof Design
A key feature of the design is the three-layered slanted roof, which reflects the shape of the land around it. This roof not only protects the building from the weather but also visually connects it to the Icelandic terrain. The gaps between the layers let light enter the spaces below, creating an environment that changes with the shifting colors of the aurora borealis.
Zoning and Functionality
Inside, the layout is clearly organized into three main areas: the common room, circulation space, and guest rooms. This arrangement allows people to move easily through the building. The common room is designed to encourage interaction among visitors, while the guest rooms provide privacy and comfort, highlighting the diverse functions of the space.
Orientation and Views
Large windows are placed to take advantage of the views of Hverfjall volcano. These windows not only allow natural light to fill the interior but also frame the stunning landscape outside. This careful placement keeps the atmosphere connected to the environment, making it easy for guests to enjoy the natural beauty of their surroundings. The changing light throughout the day adds to the experience within the space.
Landscape Integration
The project pays special attention to how the building sits within the landscape. The design responds to the site’s natural topography, with areas that are elevated or slightly sunken, adding depth to the experience of the space. This approach emphasizes the relationship between the building and its environment, celebrating the unique qualities of the Icelandic landscape.
The gaps in the roof design allow light to play across the interior. This feature, combined with the expansive views of the surroundings, captures the essence of the aurora borealis, enriching the project's overall character.





















































