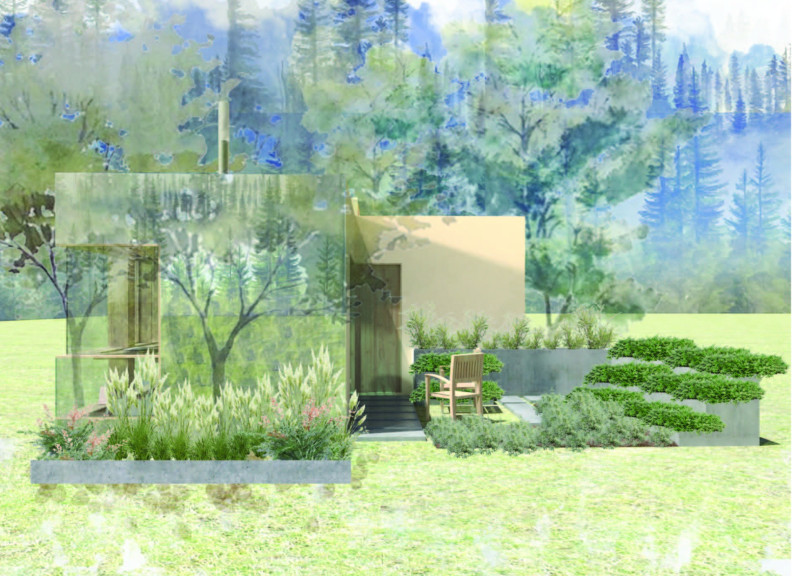5 key facts about this project
Casa Hasi represents a thoughtful response to the need for a deeper connection between people and their environment. Located in a contemporary setting, the design draws inspiration from a seed, emphasizing roots that foster interactions with the natural world. The concept promotes community engagement and sustainability, aiming to create spaces that encourage daily interaction with nature while supporting a harmonious lifestyle.
Garden Integration
The design layout includes three primary areas, each featuring gardens intended for different uses. This division enhances the user experience by promoting both visual and physical links between the indoor and outdoor spaces. By integrating gardens into the architecture, the design fosters a vibrant atmosphere that encourages communal activities as well as personal reflection and relaxation.
Sustainable Water Management
An important element of Casa Hasi is its innovative water management system, which consists of two artificial wetlands. One wetland treats sewage, while the other manages graywater, utilizing aquatic plants for natural filtration. This system exemplifies an effective approach to sustainability, allowing for the reuse of clean water for irrigation. By incorporating these features, the design encourages responsible water use and fosters ecological awareness.
Construction and Materiality
The construction method of Casa Hasi involves combining PET bottles with concrete, effectively creating a thermodynamic wall. This design choice ensures effective temperature regulation while enhancing residents' connection to their surroundings. The use of such materials reflects a commitment to practicality and environmental consideration, showcasing how innovative building techniques can contribute to sustainability in design.
Facade and Natural Light
The facade has been carefully crafted to blend with the landscape, allowing natural light to fill the interior spaces. This relationship with the outdoors enriches the living experience and enhances the overall atmosphere within the home. Thoughtful placement of windows and openings creates a dynamic interplay of light and shadow, contributing to the character of the architecture while promoting a sense of openness.
At the center of Casa Hasi are functional spaces, including a sleeping area, bathroom, kitchen, and living room. Each area has been thoughtfully arranged to encourage interaction between indoor and outdoor environments, maintaining a cohesive flow throughout the home. This careful configuration exemplifies a balanced approach to modern living, integrating comfort and connection with nature.





















































