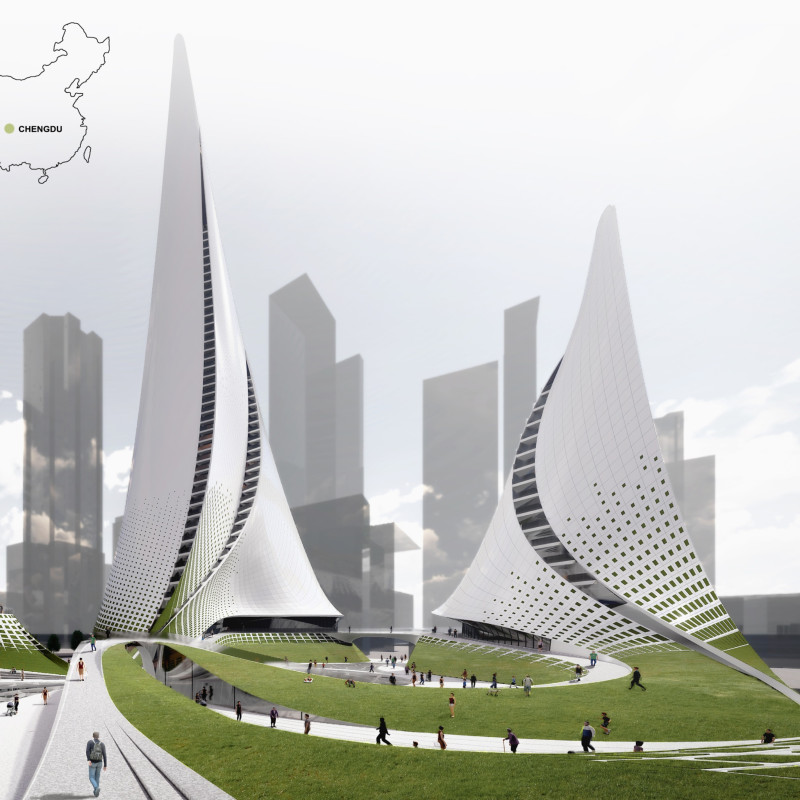5 key facts about this project
The Urban Mountain project situated in Chengdu embodies a contemporary architectural response to the challenge of integrating nature into an urban environment. The design focuses on creating a synthesis between high-density living and green spaces, aiming to enhance community interaction while addressing issues of sustainability. By drawing inspiration from the surrounding mountainous landscape, this project incorporates innovative architectural elements that redefine urban living.
Design Integration with Natural Landscapes
The Urban Mountain project features a distinctive architectural form that resembles the undulating lines of local topography. This design approach differentiates it from typical skyscraper developments that rely heavily on rectilinear forms. The flowing structure not only enhances the building's visual appeal but also ensures a connection with the natural environment, facilitating a seamless transition between interior and exterior spaces. By adopting organic shapes, the architecture creates a centerpiece that promotes a sense of place within the urban fabric of Chengdu.
The building's materiality is critical to its functionality and aesthetic appeal. Utilizing reinforced concrete as the primary structural element allows for the smooth, expansive forms characteristic of the design. Large glass panels are strategically placed to maximize natural light and provide users with panoramic views of the landscape, effectively blending the boundaries between inside and outside. Furthermore, the integration of sustainable materials reinforces the project's commitment to environmental responsibility.
Spatial Organization and Community Focus
The layout of the Urban Mountain project is designed to foster social interaction. Communal spaces, including open-air gardens and multi-level terraces, encourage user engagement and outdoor activities. The ground floor serves as a public plaza, integrating walkways and green spaces that invite pedestrians and create opportunities for gatherings. This arrangement highlights the project's intention to serve as a community hub while ensuring accessibility to natural elements within a high-density urban context.
The architectural design also incorporates advanced technologies that make use of renewable resources. For instance, the project explores energy-generating surfaces that convert pedestrian movement into usable energy, thus promoting sustainability and minimizing the ecological footprint. These unique features not only enhance the building's functionality but also provide a model for future projects seeking to integrate sustainable practices into urban architecture.
For a more comprehensive understanding of the Urban Mountain project, including detailed architectural plans, sections, and design ideation, readers are encouraged to explore the full project presentation. Reviewing these architectural elements will provide valuable insights into the innovative approaches and technical specifications that define this significant contribution to contemporary architecture.





















































