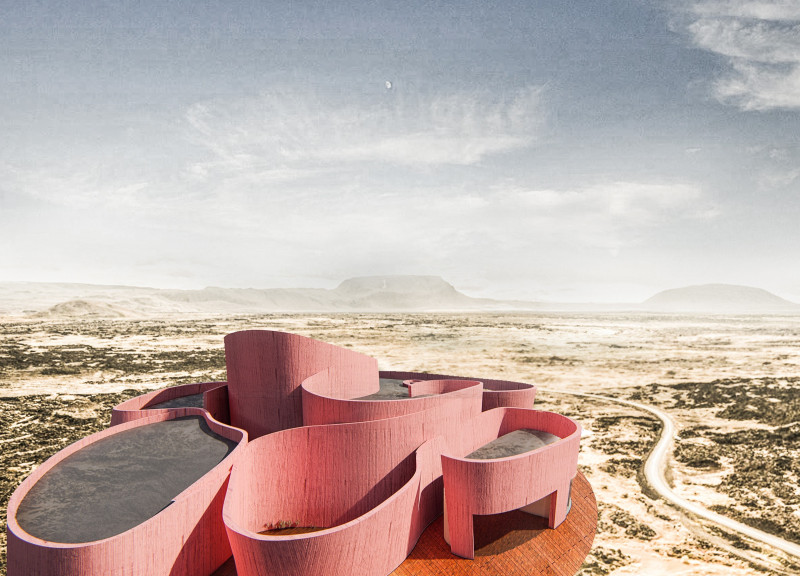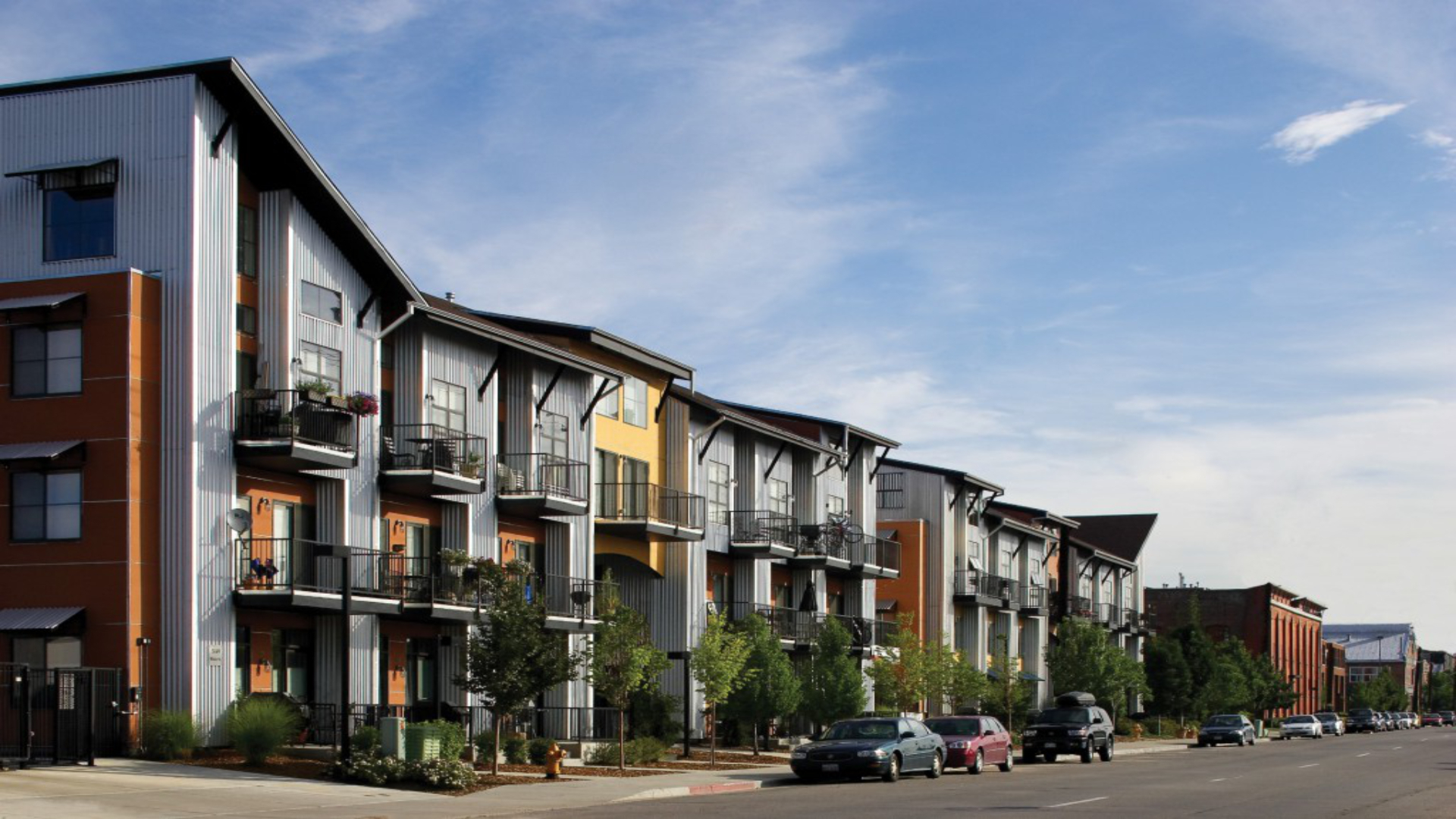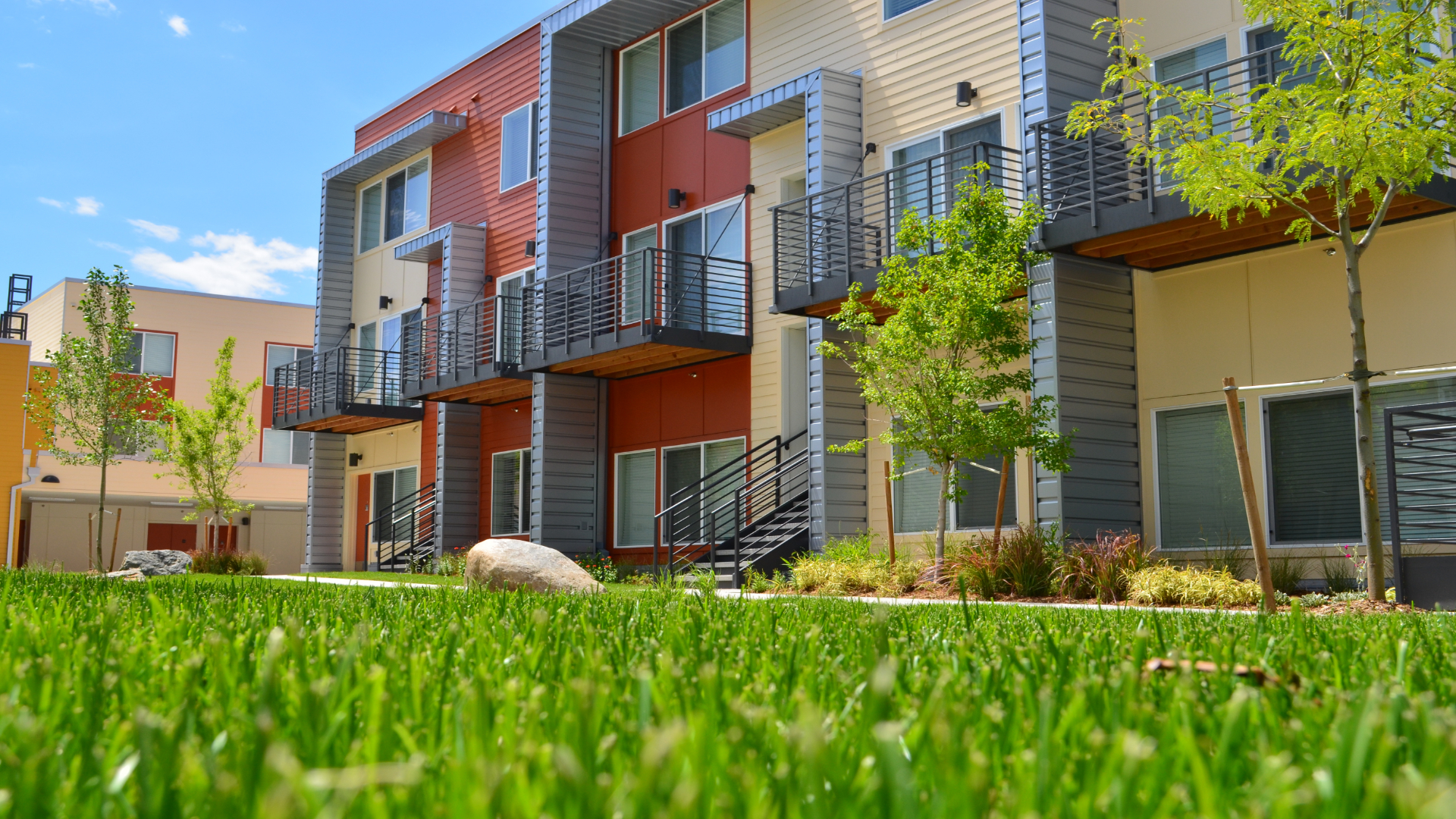5 key facts about this project
Volcanic Roses is a contemporary architectural project situated in Iceland, designed to harmonize with the surrounding volcanic landscape. The project encompasses a building area of 1,200 square meters and includes an exhibition hall, cafeteria, offices, and co-working spaces. The design emphasizes functionality, aesthetic integration with the natural environment, and community engagement.
The architecture of Volcanic Roses draws significant inspiration from organic forms, particularly the structure of rose petals. This approach captures the essence of the Icelandic landscape, highlighting geological features while promoting fluidity in spatial organization. The building's silhouette mirrors the undulating volcanic terrain, establishing a visual dialogue between architecture and nature.
Unique Design Strategies
One of the project's most distinguishing aspects is its commitment to materiality. The primary material used is exposed reinforced concrete, known for its durability and minimal maintenance requirements. This choice reflects the ruggedness of the local environment while providing a contemporary finish. Additionally, vertical wooden panels are incorporated to bring warmth into the interiors, aligning with traditional Icelandic architectural aesthetics. Large expanses of glass enhance connectivity to the exterior, allowing for extensive views of the dramatic landscape.
The interior layout is meticulously planned to foster interaction among users. The first floor features communal spaces that encourage collaboration, with open areas for co-working and exhibition purposes. The second floor serves primarily as an exhibition area, designed to support simultaneous events and displays. The spiral hall is a key feature that enhances movement and accessibility, connecting all functional areas of the project.
Incorporation of Sustainability
Sustainability is a fundamental aspect of the Volcanic Roses project. The architects prioritize locally sourced materials, such as mud and steel, which minimizes the carbon footprint associated with transportation. This focus not only adheres to ecological principles but also reinforces a connection to the site, with materials that resonate with the surrounding geological context.
Spatial Experience and Community Impact
Volcanic Roses intentionally creates spaces that promote community interaction and cultural exchange. The multifunctional nature of the building allows it to serve diverse functions, from hosting art exhibits to providing co-working amenities. This adaptability caters to the needs of the local population while contributing to the cultural vibrancy of the area. The design encourages public engagement through open areas, ensuring that the architecture is accessible and inviting.
For a comprehensive understanding of the architectural aspects of Volcanic Roses, including architectural plans, architectural sections, and detailed design features, readers are encouraged to explore the project presentation further. This exploration will provide insights into the architectural ideas and strategies that make Volcanic Roses a noteworthy addition to contemporary architecture in Iceland.























































