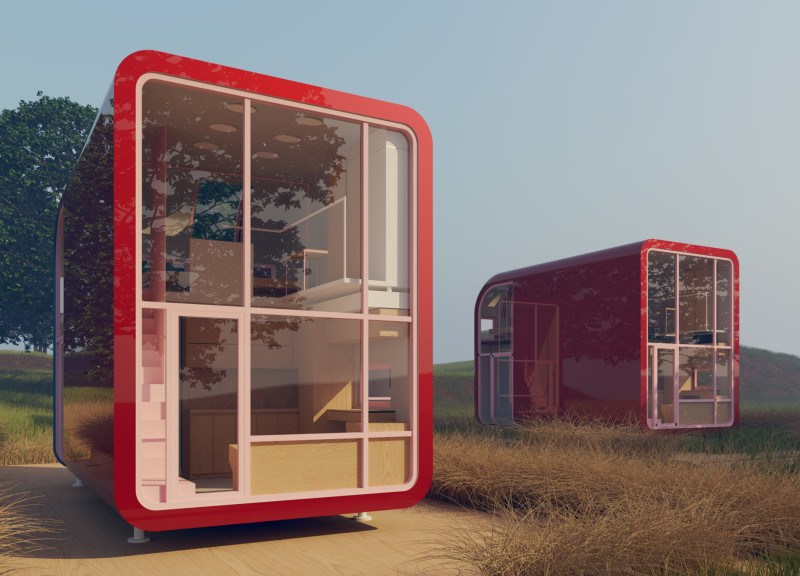5 key facts about this project
The O-Home offers a practical solution for modern living, responding to the need for efficient use of space. With dimensions of 6.25 m x 3.6 m x 4.6 m, it occupies a small footprint while providing essential comforts. The first floor includes 18.5 square meters of living space, complemented by a mezzanine of 2.5 m x 2.6 m that serves as a bedroom and workspace. The design combines functionality with a focus on sustainable practices, making it suitable for diverse urban environments.
Spatial Organization
Interior layout is organized thoughtfully to maximize usability. The design includes a kitchen zone, a living area, and a staircase that leads to the mezzanine. This arrangement encourages an open atmosphere and allows for flexible use of each space. The sleeping area is designed to be cozy, while a compact toilet room and cooking area ensure convenience. Each part of the home serves a distinct purpose, enhancing everyday living.
Sustainability Features
Sustainability is a core principle in the O-Home's design. Solar panels are integrated into the building's outer shell, providing renewable energy. This reduces reliance on conventional power sources and supports eco-friendly living. The home includes a compartment for biodegradable waste beneath the toilet. This element represents a thoughtful approach to managing waste in a compact home. A boiler is also incorporated for heating and storing drinking water, further promoting efficiency.
Material Choices
Materials play a significant role in the O-Home's overall design. Recyclable aluminum facade panels are used, which enhance energy performance while contributing to a modern appearance. Glued laminated timber serves as the primary structural material, ensuring strength and durability. Oriented Strand Board (OSB) beams and panels are employed for floors and partitions. This choice balances ease of construction with solid structural integrity. Clay plaster enhances comfort and sustainability, while triple-glazed windows improve energy efficiency.
The integration of these design elements creates a cohesive environment that focuses on sustainability and everyday function. A narrow bridge connects storage areas, optimizing space usage and organization. This thoughtful detail reinforces the practical ethos embedded within the O-Home, exemplifying how design can effectively meet the challenges of contemporary living.





















































