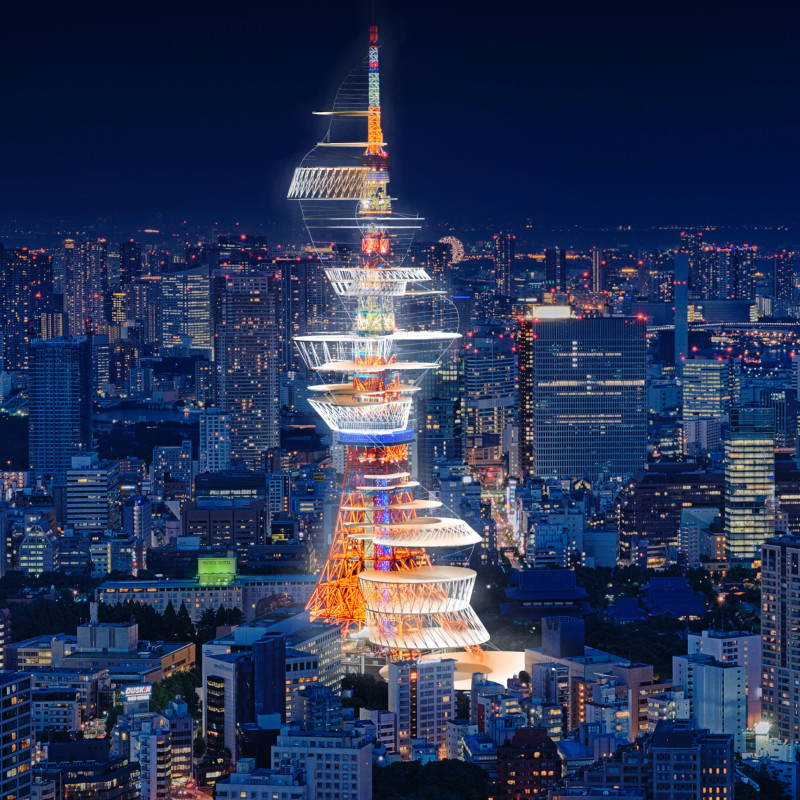5 key facts about this project
The Neo Tokyo Tower is a redesigned structure located in Shiba Park, Tokyo, aiming to redefine its function and relevance in the modern urban landscape. Once the tallest building in Japan and a major radio transmission center until 2012, the tower now faces challenges due to low occupancy and a changing purpose. The design focuses on revitalizing the tower by adding functional elements that enhance its use and contribute positively to the surrounding area.
Revitalization of Functionality
The architectural approach involves the insertion of new floors into the existing tower, which aims to restore its practical function. This addition reinforces the tower’s presence in the Tokyo skyline and provides opportunities for a variety of purposes that meet current urban needs. The concept addresses the issue of vacancy found in many skyscrapers today, seen in structures like the Shanghai Tower that struggle to maintain high occupancy rates.
Structural Innovation
A key element of the design is a spiral-shaped framework that will be attached to the tower. This framework stands independently while allowing for the integration of new floors. The spiral adds a dynamic visual element and encourages movement throughout the building's vertical space. By creating volumes between these new floors, the design enhances the inner environment, offering varied experiences and uses for those who interact with the tower.
Enhanced Urban Mobility
Adding a sky taxi station is a significant functional extension of the tower. This feature addresses the growing interest in urban air travel and positions the tower as an important part of future transportation systems. The inclusion of this landing area caters to expected needs for urban mobility, marking the structure as a crucial waypoint in the city's transport framework.
Sustainable Integration
Sustainability plays a major role in the design of the Neo Tokyo Tower. Green rooftops connect the structure with the nearby Shiba Park, improving its ecological footprint. Efforts to increase energy efficiency might involve installing solar panels, which would provide power for the building while lowering its environmental impact.
Digital Communication Hub
The design also incorporates digital signage on the new units, marking a change in how the tower functions. By placing digital displays under each unit, the Neo Tokyo Tower shifts from serving merely as a historical landmark to an active information hub. This change allows advertising space for both businesses and the public, adapting to modern commercial needs in the urban environment.
At the top of the redesign, the addition of rooftop gardens improves the building's visual appeal and environmental performance. These spaces promote biodiversity while offering open views of the Tokyo skyline, enhancing the overall experience of the structure for visitors and residents alike.





















































