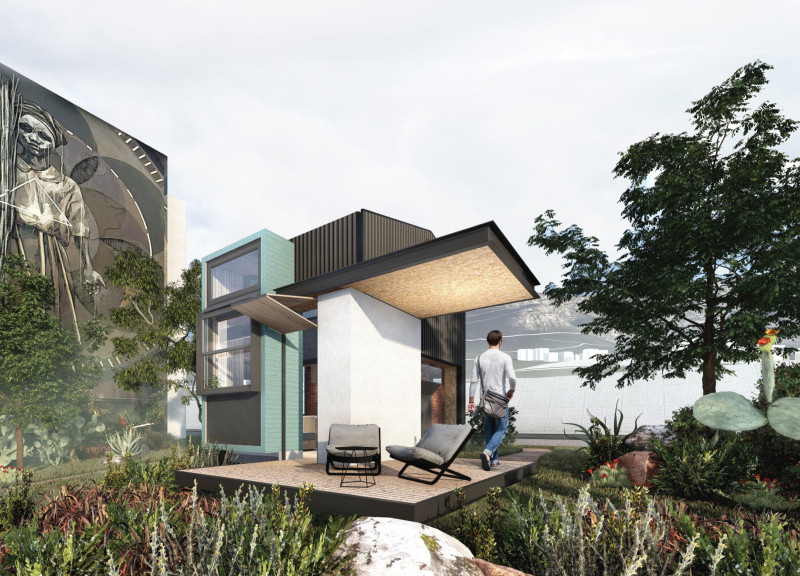5 key facts about this project
The design located in District 6, Cape Town, addresses the divide caused by historical displacements. With a focus on community and connection, the aim is to bridge cultural and social gaps that have affected the area. The overall concept revolves around creating a place where people can live together, interact, and share experiences, all while respecting the site’s rich history.
Historical Influences
The architecture takes cues from Cape Dutch style, which is known for its distinctive rooflines and aesthetic details. Incorporating these elements helps to ground the new structure within its historical context. The design reflects a balance between tradition and modern requirements, creating a space that is both familiar and fresh. This thoughtful integration invites people to remember the past while living in the present, emphasizing the importance of community identity.
Sustainability
Sustainability is central to the design philosophy. Selecting local materials minimizes environmental impact and strengthens the connection to the area. Timbercrete bricks, made from recycled timber, serve both as building blocks and tools for carbon capture. Ferrock concrete, largely composed of recycled components like waste steel dust, further enhances the commitment to sustainable practices. These choices reinforce the idea that construction can be environmentally responsible while meeting the needs of its users.
Spatial Organization
The layout of the building encourages a sense of togetherness among residents. On the ground floor, space is dedicated to essential communal areas, including a vegetable garden and cooking facilities. These zones foster collaboration and engagement among neighbors. The first floor includes private spaces such as bedrooms and balconies, allowing individuals their own retreat while still promoting unity. This configuration highlights the importance of interaction in daily living, blending communal and personal needs effectively.
Design Details
Attention to detail enhances the overall living experience. The rooftop garden utilizes unused space for growing vegetables, supporting urban farming initiatives. The weatherproof roof system, constructed from RHEINZINK sheets, ensures durability and longevity. Each feature has been selected to uphold the project’s goal of merging sustainability with community living. The careful planning helps create a home that respects both its inhabitants and the environment surrounding it.





















































