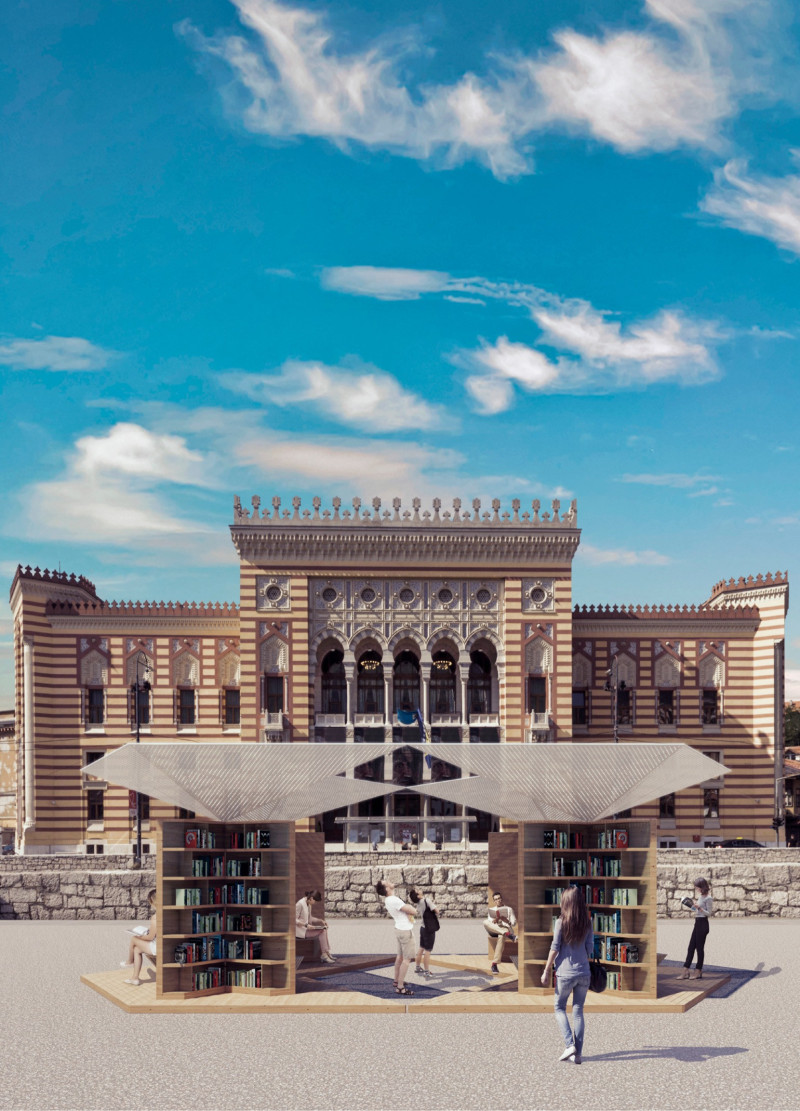5 key facts about this project
The "Reading Corners" pavilion represents a significant step in revitalizing the cultural scene of Sarajevo, Bosnia and Herzegovina. Situated near the site of the former National Library, which was destroyed in 1992, the pavilion aims to restore the connection between the community and literature. It emphasizes a design concept that values both personal solitude and social interaction, creating a space where individuals can read while also connecting with others.
Design Layout and Function
The layout of the pavilion employs a cross-configuration utilizing two L-shaped bookshelves. This arrangement results in four distinct corner areas designated for reading benches and shelves. By focusing on corner spaces, the design offers intimate environments for readers, allowing them to immerse themselves in their books. At the same time, these spaces maintain visibility, encouraging a sense of community within the bustling plaza.
Flexibility of Use
Flexibility is a key feature of the pavilion's design. There is potential for including a prefabricated corner bicycle parking system, which accommodates various users. This ability to adapt enhances the pavilion’s role as a versatile community gathering point. It creates opportunities for diverse activities beyond just reading, making it a lively hub for different groups.
Material Choices and Aesthetic
The pavilion is defined by a rhomboid platform and a rhomboid roof, which work together to create a unified architectural expression. This geometric shape not only helps to identify the structure but also connects it to the local history, particularly the nearby City Hall. The materials and geometry used are thoughtfully selected to resonate with the cultural background of the area while responding to contemporary needs.
The design facilitates movement throughout the pavilion, encouraging visitors to explore various reading corners. This exploration enhances the experience of the public plaza, inviting people to discover and engage with the space in multiple ways.





















































