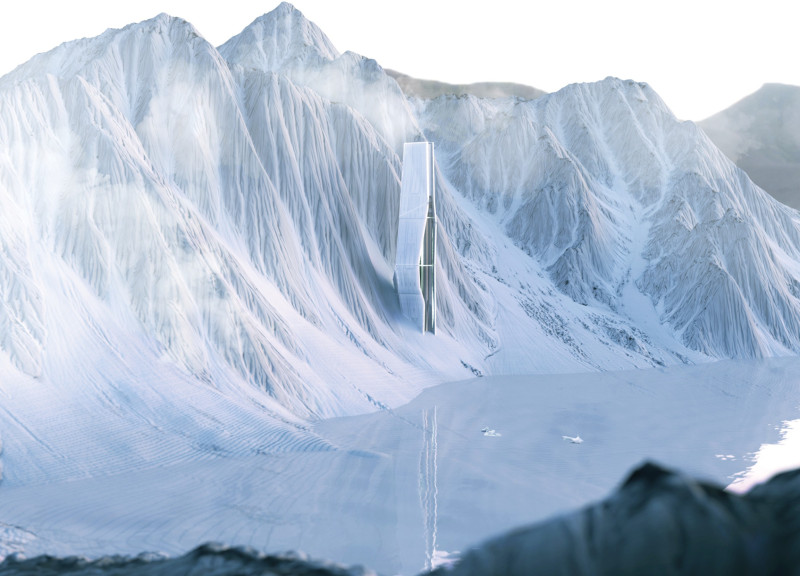5 key facts about this project
## Overview
Located in the Southern Alps of New Zealand, near Aoraki/Mount Cook, the Aoraki Archive is a dedicated repository for the preservation of global biodiversity, housing seeds and data. The design addresses the ongoing challenges posed by climate change by creating a resilient structure that merges ecological considerations with advanced technological solutions and cultural significance.
## Spatial Strategy and Functional Design
The Aoraki Archive's design emphasizes a dual-purpose function: serving as both a secure storage facility and a symbol of ecological preservation. The building features distinct spatial zones, including advanced storage environments for seeds and data, which utilize state-of-the-art technology to ensure optimal preservation conditions. A public viewing platform integrates visitor engagement, allowing individuals to connect with the surrounding landscape and understand the mission of biodiversity preservation.
### Materials and Environmental Integration
Materials chosen for the Aoraki Archive prioritize sustainability, durability, and functionality. The structure employs reinforced concrete for stability, glass façade panels for transparency, and weather-resistant metal cladding. Advanced insulation materials maintain the necessary conditions for seed preservation, while sustainable composite materials are used throughout the interior. The overall design reflects careful consideration of the natural environment, ensuring harmony with the mountainous context while minimizing the carbon footprint. This integration underscores the building's role as a proactive participant in ecological stewardship.





















































