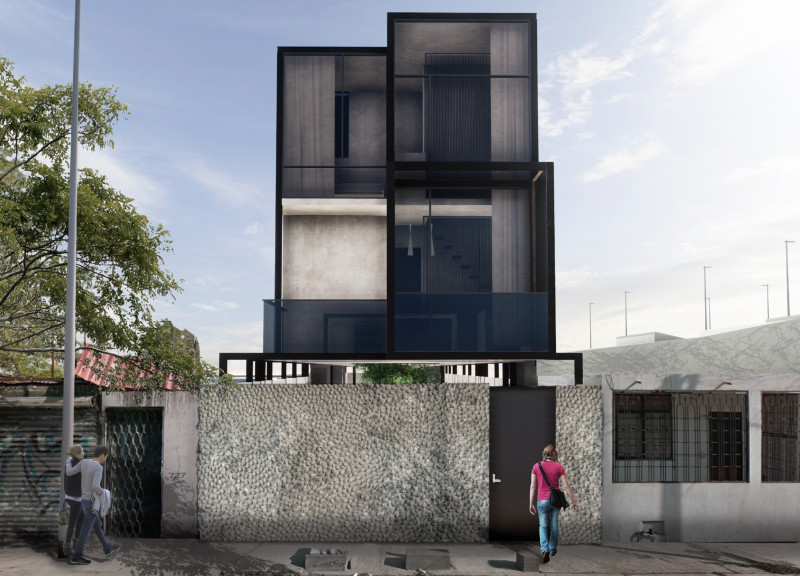5 key facts about this project
MicroDuplex is located in the center of Monterrey, México, designed to address urban densification through a unique housing solution. It seeks to resolve the challenges associated with unplanned urban growth, which has arisen from scattered individual land ownership over many years. The project occupies a slender site measuring 6m x 50m and consists of eight paired duplex units, each measuring 25m². These units are specifically designed for young couples, featuring a layout that rotates and mirrors the units to create patios and shared spaces that enhance community interaction.
Design Concept
The architecture includes an inner empty offset aligned with the northern exposure of the site. This design choice allows for openings that improve natural ventilation and provide views for residents. Additionally, the ground floor incorporates gardens for rainwater collection and filtration, aiming to balance practical use with sustainable practices.
Community Engagement
A significant focus of MicroDuplex is fostering social interaction through its design. The ground floor is intended for community activities and gatherings, creating a space for outdoor interactions. A shared public soccer field located near a local school provides opportunities for active engagement, bringing residents together while also serving the broader community.
Structural Design
The structure uses a lightweight recycled steel system, marked by shared columns and beams between the duplex units. This method increases material efficiency while ensuring privacy for each living space. The façade retains the aesthetics of local ball stone, establishing a connection to the area's historical character.
Sustainability Initiatives
Recycled materials are a core component of the project, reflecting a commitment to environmental responsibility. The use of recycled acrylic, consisting of 88%-97% recycled content, along with 100% recycled PaperStone, emphasizes a focus on reducing the ecological footprint.
The design thoughtfully incorporates outdoor areas, with patios and terraces that create a blend of private and communal living, resulting in a residential environment that is both functional and welcoming.





















































