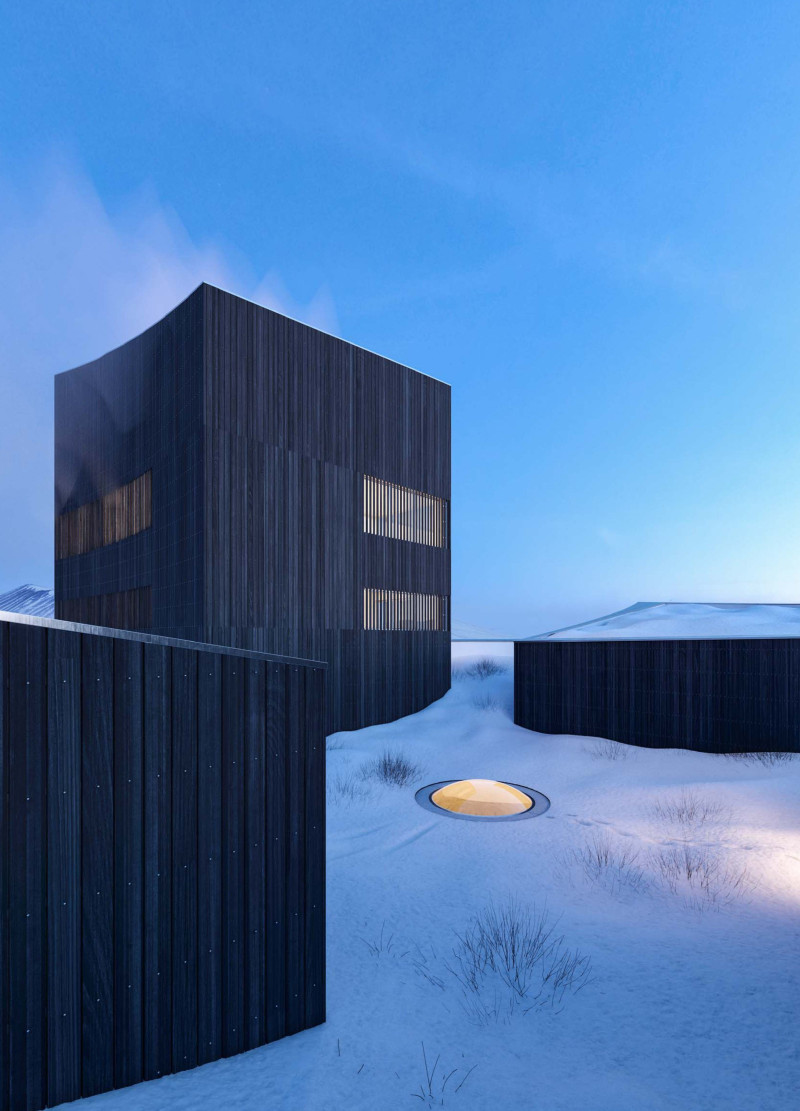5 key facts about this project
The museum is designed with four slender and twisted volumes that reflect the geological features of the Icelandic landscape. It serves as an educational and cultural center, inviting visitors to learn about the region's rich history. The design concept emphasizes a strong connection to the environment, allowing the building to blend into its surroundings while showcasing forms inspired by volcanic rock.
MATERIALITY
Rammed earth is used for the walls, creating a tangible link to the local landscape and echoing the volcanic strata found in the area. This choice helps regulate temperature inside the building and reinforces the idea of a structure grounded in nature. Concrete supports the museum's framework, providing stability and strength. Charred wood cladding covers the exterior, mirroring the dark tones of nearby volcanic formations, which further ties the museum to its setting.
SPATIAL ORGANIZATION
Inside the museum, a central contemplation room is surrounded by four exhibition spaces. This setup allows for flexible use of the rooms, adapting to different types of events and exhibitions. The volumes are strategically arranged to offer varying views of the landscape; to the south, visitors see the nearby volcano, while the west provides a sight of a calm lake, and the east opens to the natural baths at Mývatn. The layout encourages exploration, leading individuals through a journey into the earth’s story.
INTERIOR EXPERIENCE
Zenithal openings are incorporated throughout the design, allowing natural light to enter and creating a thoughtful connection between the interior and the exterior. As visitors walk through the space, they experience changes in lighting and scenery that enhance their relationship with nature. Essential amenities such as restrooms, a cafeteria, and a gift shop are incorporated into the design, ensuring that functional needs are met while maintaining a cohesive aesthetic. This attention to detail contributes to the comfort of visitors without disrupting the museum's overall vision.
The museum's architecture showcases a balanced interaction between structure and landscape, where careful attention to form and local context creates a unique expression that engages visitors and reflects the beauty of the surrounding environment.





















































