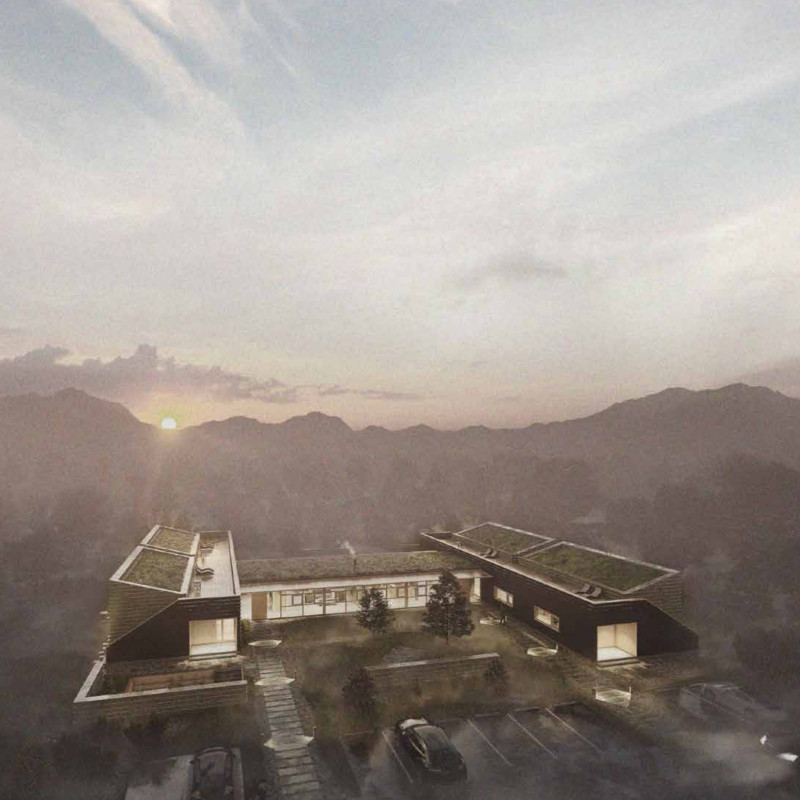5 key facts about this project
The Iceland Thermal Springs Guest House is designed to coexist with the rugged landscape of Iceland. Situated near geothermal springs, it consists of two mirrored buildings positioned slightly apart from each other. The overall design concept focuses on creating a comfortable environment for guests while embracing the natural beauty surrounding the site. Large glass panels maximize views and invite nature into the living spaces.
Central Space Design
A connector area serves as a communal hub for guests, enhancing social interaction. This space features a large glass facade, which allows ample natural light to flood the interior. Visitors can enjoy expansive views while connecting with one another. This central area not only links the two buildings but also reinforces the relationship between inside and outside, inviting the beauty of the landscape to play a role in the guesthouse experience.
Guestroom Orientation
Each guest room is carefully positioned to capture views of the landscape, creating an immersive experience. This orientation encourages guests to engage with the tranquil scenery just outside their windows. The symmetrical floor plan is designed for efficiency, ensuring that facilities like toilets and cloakrooms remain out of sight upon entry. This arrangement contributes to a comfortable atmosphere and a clean look in the guest spaces.
Material Usage
Rammed earth is a primary construction material, chosen for its ecological benefits. Known for its durability and moisture absorption, rammed earth provides a pleasant indoor climate. The rough texture complements the surrounding rocky terrain, allowing the building to harmonize with its environment. A combination of a wood skeleton structure with solid clay elements further enhances the building's stability and appearance.
Architectural Features
The design incorporates varying ceiling heights and different roof shapes, adding interest to the interior spaces. These features create a feeling of expansion as guests move from common areas to private rooms. Access to a roof terrace provides more opportunities to enjoy distant views and connect with the surroundings. The exterior showcases layers of brick checks within the rammed earth walls, which help resist erosion while enriching the building's visual form.
The combination of horizontal and vertical formwork enhances the dynamic quality of the facade, providing a well-articulated expression that complements the landscape. The thoughtful design supports both the functionality and aesthetic needs of the guesthouse, ensuring a balanced relationship with nature.





















































