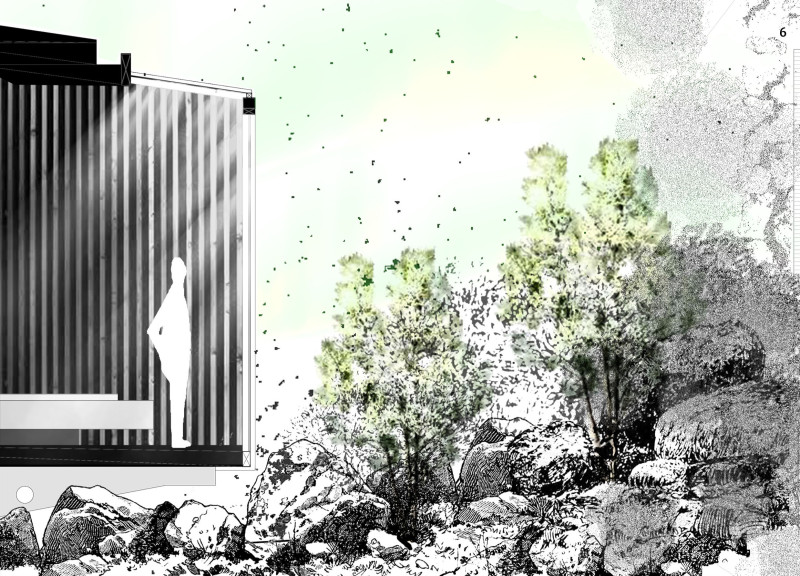5 key facts about this project
The Iceland Guesthouse is set in a rural landscape filled with boulders and frosted grass. Designed as a pavilion, it offers accommodation to visitors while encouraging them to engage with the surrounding natural beauty. The design emphasizes a strong connection between the built environment and the landscape, allowing the structure to blend into the contours of the Icelandic terrain.
Design Concept
The architecture is guided by Gottfried Semper's four foundational elements: Hearth, Roof, Enclosure, and Mound. These concepts shape how the space feels and functions, creating an inviting atmosphere for guests. The intention is to enhance the visitor's relationship with the landscape, allowing them to appreciate the peaceful environment in its undisturbed state.
Spatial Organization
Inside, communal areas face north to capture stunning views, while southern exposure allows for plenty of natural light. The individual bedrooms are located on the eastern side, which helps shield them from harsh winds. This thoughtful layout not only improves comfort but also encourages a closer interaction with the natural surroundings, making it easier for visitors to feel a sense of place.
Materiality
Materials play a critical role in this design. The primary use of rammed earth walls promotes ecological sustainability and gives the structure stability. These walls, combined with charred wood cladding and glass inserts, enhance the building's durability and aesthetic appeal. The selection of these materials not only contributes to a unified look but also affirms the commitment to environmental responsibility in building practices.
Heating and Environmental Considerations
The design includes various passive heating strategies that improve energy efficiency. Underfloor heating sourced from thermal pools significantly enhances comfort levels. Coiled piping beneath the fireplace provides additional warmth. By keeping the building narrow, sunlight can penetrate into the space more effectively. Slatted walls are positioned to regulate light and heat, creating welcoming interiors that adjust to changing weather.
Above the central gathering area, a large clear span roof extends outward, connecting the interior space to the sky. This design choice opens up the pavilion, allowing visitors to feel both sheltered and exposed to the elements at the same time, reinforcing the bond between the indoor environment and the natural world outside.





















































