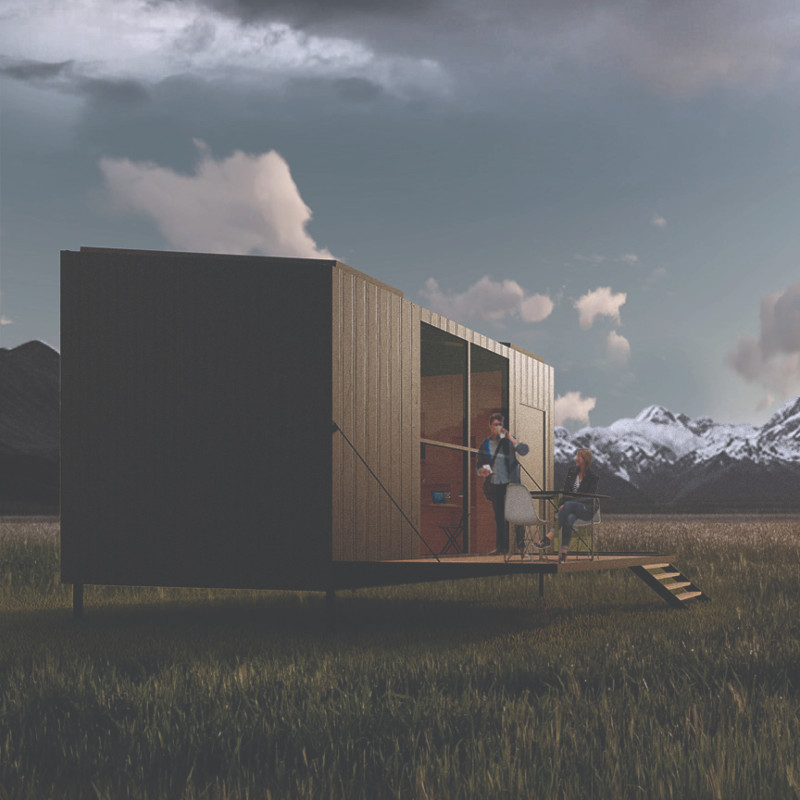5 key facts about this project
HIDEAWAY is a compact living solution that prioritizes flexibility and sustainability. Located in varied settings, the design showcases how a small space can meet diverse needs. With a footprint of 25 square meters, it addresses modern urban living by integrating adaptable features and eco-friendly practices.
Spatial Modularity
The concept is based on spatial modularity, using mobile furnishings to change the interior layout from day to night. This flexibility supports different activities and helps users customize their living space. A compositional grid organizes the area, optimizing functionality while keeping the environment open and inviting.
Sustainable Construction
The building features a low environmental impact, constructed with a metal framework and recyclable materials. This choice enhances its durability and aligns with current sustainability goals in architecture. Natural insulation helps regulate indoor temperatures, making the space comfortable throughout the year.
Energy Efficiency Features
Energy efficiency is a core aspect of the design. Large windows allow for passive solar heating during colder months. A rainwater collection system reduces water usage, while photovoltaic panels generate electricity. The addition of a solar thermal system ensures a supply of hot water, making the house self-sufficient and environmentally friendly.
Unique Design Elements
One notable feature is the revolving platform that serves as both a terrace and a sunbreaker. This element adds outdoor usability while providing shading to reduce heat from the sun. It illustrates the project’s commitment to creating spaces that are not only functional but also enhancing the quality of life for users.
HIDEAWAY combines practicality and sustainability, resulting in an architectural solution that effectively meets contemporary living challenges. The focus on modularity and energy efficiency creates a harmonious balance between the indoors and the outdoors.





















































