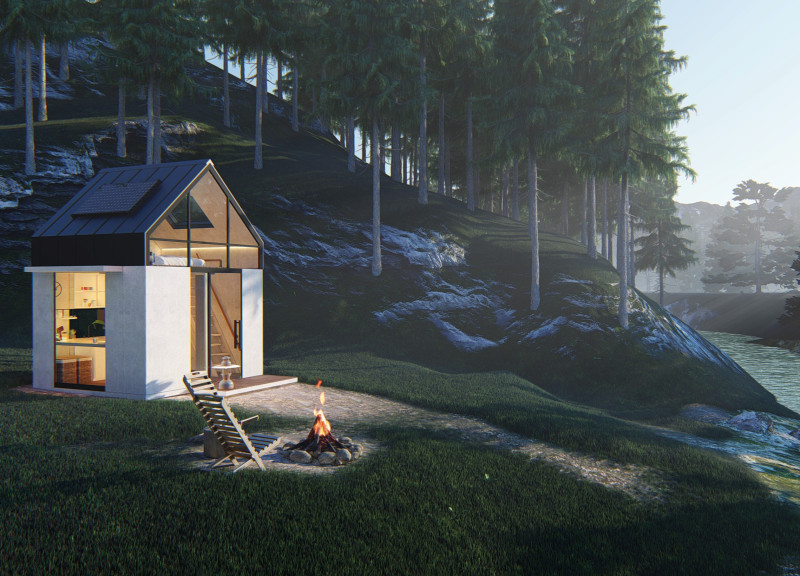5 key facts about this project
The A-HAUS project addresses the urgent housing needs resulting from the earthquakes, tsunami, and liquefaction that affected Sulawesi, Indonesia, in September 2018. Designed to provide self-sufficient living spaces for communities who lost their homes, A-HAUS features a modular approach that emphasizes resilience and sustainability. The goal is to deliver practical shelter while incorporating essential utilities and promoting environmentally friendly living practices.
Modular Design and Functionality
A-HAUS begins with a core module that measures 3x3 meters, serving as the heart of the dwelling. This compact design organizes essential living spaces, including a living area, sleeping loft, kitchen, and bathroom, within a limited area. The efficient layout enhances functionality and ensures that private and communal areas are clearly defined, making the best use of the available space.
Materiality and Sustainability
The project places a strong emphasis on sustainability through the use of reclaimed materials. Pallet wood, recycled plastic, and recycled expanded polystyrene (EPS) are incorporated into the construction. This choice reflects the aim to reduce waste during the building process and lessen the environmental impact. Utilizing these materials helps to support both the design’s sustainability efforts and the practical needs of a community recovering from disaster.
Energy and Water Management
A-HAUS is equipped to support off-grid living in a practical manner. Solar panels are integrated to capture renewable energy, which is essential for powering the home in Indonesia’s equatorial climate. The design also includes a rainwater collection system that directs water from the roof into a filtration unit, ensuring safe drinking water. Additionally, greywater is treated through natural filtration processes, emphasizing responsible use of water resources.
Natural Light and Ventilation
The design promotes the use of natural light and air flow to improve the living environment. Large windows and carefully placed skylights allow ample daylight to brighten indoor spaces while facilitating air circulation. This approach reduces the need for artificial lighting and cooling systems, creating a comfortable atmosphere that enhances energy efficiency.
Inside, the compact living space connects with the outdoor environment, allowing occupants to experience the landscape. The design acknowledges the context of recovery after a disaster and responds thoughtfully to the needs of those displaced.





















































