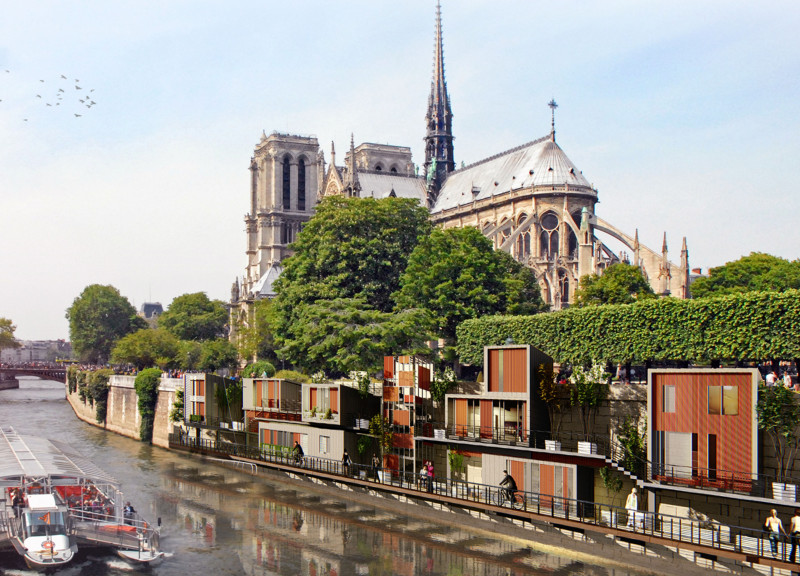5 key facts about this project
The architectural project focuses on the development of affordable housing along the Seine River in Paris. This initiative addresses the critical demand for accessible living spaces in urban environments while enhancing the interaction between public and private realms. The design integrates innovative housing solutions with environmental considerations, promoting sustainability in an urban context.
The housing units are modular, featuring flexible configurations suited for different family sizes. Each unit is designed with a focus on efficiency and adaptability, allowing for various living arrangements based on resident needs. The project emphasizes community engagement by incorporating communal outdoor spaces, enhancing social interaction among residents and visitors.
Materiality and Design Efficiency
The project's material palette includes perforated weathered steel for external cladding, providing durability and a modern aesthetic. Double glazing is employed for its insulation properties, ensuring energy efficiency and comfort within the units. The use of wood flooring adds warmth and enhances the living experience. Structural support is achieved through aluminum profiles, complemented by sandwich panels that allow for rapid assembly and future modifications as needed. Neoprene bearing pads enhance stability, given the proximity to the water.
What distinguishes this project is its strategic placement along the Seine, a historically significant area that promotes interaction with the urban landscape. Each dwelling features terraces and balconies that connect residents to the river, fostering a vibrant community atmosphere. The integration of rainwater harvesting systems and solar energy panels reflects the project’s commitment to sustainability, addressing contemporary environmental challenges.
Sustainable Features and Community Integration
The design prioritizes natural ventilation and green spaces, allowing for a healthy living environment while reducing energy consumption. The architectural layout promotes accessible pathways to riverfront promenades, encouraging outdoor engagement and community activities. This design approach not only provides housing but enhances the overall urban fabric, becoming a catalyst for public interaction and cultural appreciation.
For a comprehensive understanding of this architectural project, it is encouraged to explore the architectural plans, architectural sections, and architectural designs presented in the project materials. These documents offer insights into the design process and structural considerations that define this noteworthy contribution to affordable housing in Paris.





















































