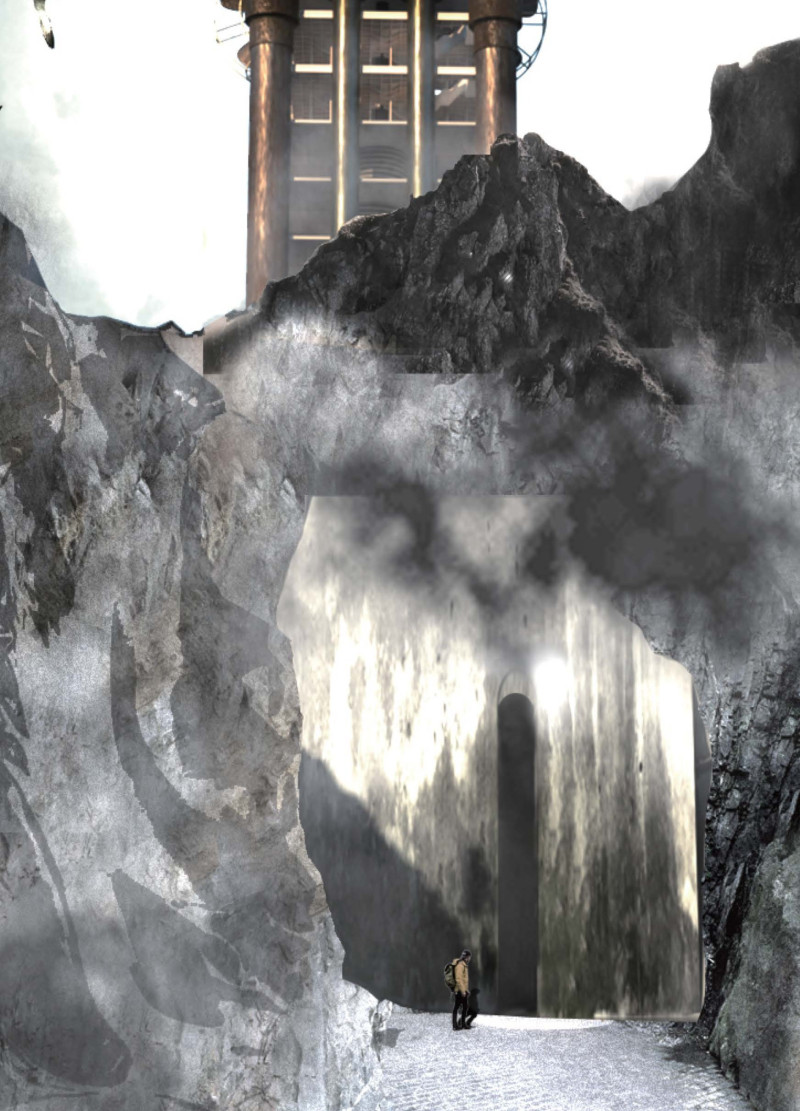5 key facts about this project
Srinagar-Scraper is a proposal for a multifunctional skyscraper situated in the conflict-affected region of Srinagar, India. The project aims to address the complex social and political issues of the area. By combining elements of living space, memorialization, and sustainability, the design is intended to serve both the local community and those displaced by conflict. The skyscraper's layout is divided into four stages, each contributing to the overall theme of recovery and resilience.
Spatial Organization
The design is divided into four distinct stages, each serving a specific purpose. Stage One features an underground walkway that acts as a spiritual entry point. This access allows users to engage with the site, creating a connection between past experiences and present realities. It sets the tone for a journey through the complex's narrative.
Community Integration
Stage Two focuses on dual programming. It includes residential spaces for displaced individuals and vertical farming systems. This combination not only meets the immediate housing needs but also encourages food security through sustainable practices. The design takes advantage of water resources to support food production and enhance living conditions for residents.
Cultural Reflection
Stage Three functions as a museum space dedicated to the historical scars of the region. This area helps preserve the collective memory by showcasing artifacts and stories from the conflict. It is designed to educate and encourage reflection on shared experiences, emphasizing the role of history in shaping the community's future.
Contemplative Space
Stage Four culminates in a park-like environment. The design incorporates remaining materials from the war, such as rusted metal and damaged aircraft, to create a contemplative space. This area allows for reflection on the region's past while providing a gathering place for the community. The thoughtful integration of these materials honors history and reinforces connections between people and their environment.
The building features open terraces and green spaces that connect with the surrounding mountain landscape. This design approach creates an environment that is not only functional but also encourages interaction with nature.





















































