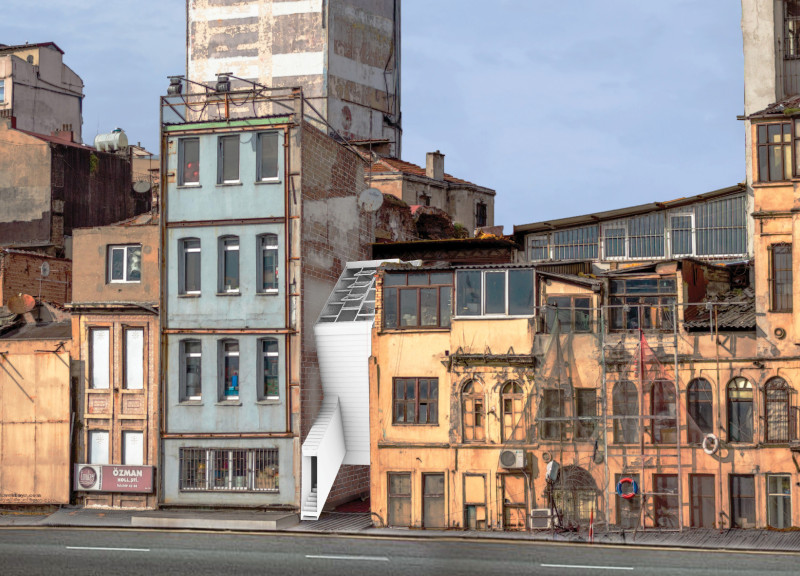5 key facts about this project
The SUNSEEKER project serves as a practical response to the challenges of urban land shortages and increasing rents in cities around the world. Located in small, neglected areas between existing buildings, the design focuses on utilizing microhome infills to enhance the urban landscape. By addressing ecological sustainability and social needs, the concept aims to create a harmonious addition to the city environment.
Architecture Concept
At the core of SUNSEEKER is a flexible design that makes use of overlooked spaces. Mirroring how plants grow toward sunlight, the structure adapts its shape to capture solar energy effectively and collect rainwater. This adaptability seeks to redefine how living spaces can be integrated into busy urban areas, allowing for more efficient use of land.
Materiality
The project incorporates sawdust infill, a choice that uses wood processing waste for insulation within the structure. This decision highlights a commitment to sustainability while also working to make the most of available materials. Alongside this, a sandwich panel system provides both strength and flexibility, making the microhome responsive to different settings and conditions.
Facade Composition
SUNSEEKER’s facade features slatted surfaces that create a pattern of light and shadow. This design choice not only enhances the building's appearance but also contributes to the comfort of the interior spaces, allowing for natural light while offering a level of privacy. The adaptable nature of the facade allows the structure to blend with its surroundings, affirming its connection to nearby buildings.
Sustainable Features
The design includes a rainwater collection system and photovoltaic cells, which allow the home to operate independently from city utilities. These features emphasize an approach to living that prioritizes sustainability and self-sufficiency. By combining these elements, SUNSEEKER provides a viable solution for modern urban housing needs without compromising on environmental responsibility.
The slatted facade comes alive throughout the day, as sunlight and shadow dance across its surface. This moment-to-moment change adds a layer of depth to the building, inviting viewers to engage with its evolving character.





















































