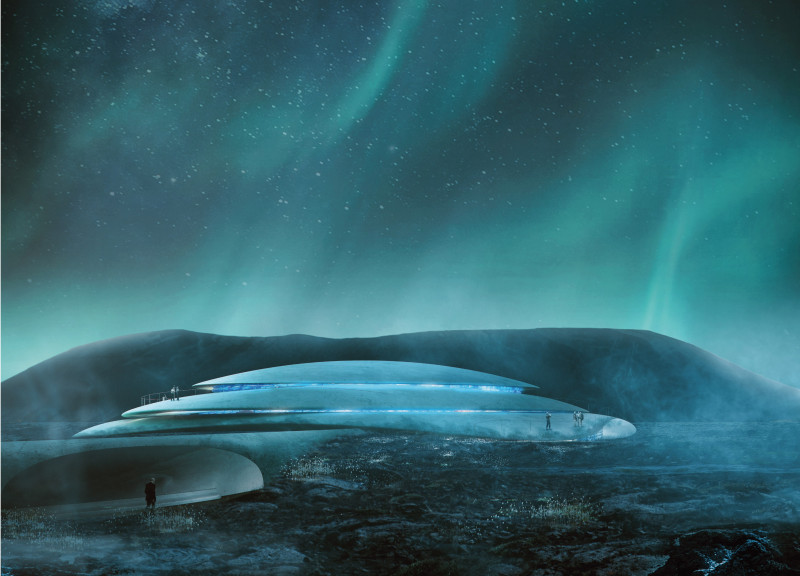5 key facts about this project
The project "A Song of Ice & Fire" is a dedicated visitor center located near Dimmuborgir in Iceland. The design employs a distinctive architectural approach that reflects the region’s geological uniqueness, characterized by both ice and geothermal activity. This facility serves as an educational and experiential hub, providing visitors with insight into the natural environment and cultural narratives of Iceland.
The building functions primarily as an interactive space for visitors to learn about the geological processes that shaped the Dimmuborgir area. Its architecture is not only a response to the local aesthetics but also integrates sustainable technology, focusing on energy efficiency and minimal environmental impact.
Material selection is a critical aspect of the project, including reinforced concrete for structural integrity, glass blocks for natural lighting, and poly-urea spray coatings for durability against harsh weather. The use of innovative materials such as ice and glass brick enhances the interior ambiance and aligns with the core theme of ice and fire, effectively bridging the natural and built environments.
Innovative Design Approaches
The architectural design of this project incorporates multi-level structures that engage with the landscape rather than dominate it. The building is partially embedded within the earth, providing an intimate experience of the surrounding environment. This design strategy not only offers shelter from the elements but also fosters a contemplative connection to the site’s geological history.
Geothermal heating systems are employed to ensure comfort within the center while maintaining ecological responsibility. This incorporation reflects an understanding of the site’s natural energy sources and a commitment to sustainability. Additionally, the design allows for expansive use of natural light, utilizing glass block elements that simulate ice formations, creating an interplay of transparency and light within the interior spaces.
Interactive visitor engagement is another critical component. The center includes exhibition spaces that utilize advanced technology, such as holographic displays, to educate visitors about the natural and cultural significance of Dimmuborgir. This approach encourages curiosity and interaction, enhancing visitor experience through immersive storytelling.
Architectural Elements and Details
The project highlights specific architectural elements that contribute to its functionality and aesthetic value. The building’s entrance features a tunnel-like structure that guides visitors into the interior, creating a narrative journey that reflects geological exploration. The varied heights of the multi-level design promote a dynamic visitor experience, facilitating the exploration of different spatial configurations.
Additionally, functional aspects such as accessibility are integrated into the design, ensuring that all visitors can engage with the exhibitions and facilities. The use of lacquer finishing within the interior spaces adds an understated elegance that complements the raw textures of the exterior materials, epitomizing the duality of ice and fire.
For more detailed architectural insights, readers are encouraged to explore the project presentation, which includes architectural plans, sections, and designs. These elements provide a deeper understanding of the architectural ideas that shaped "A Song of Ice & Fire," highlighting its unique contribution to contemporary architecture while framing education within a contextually relevant narrative.





















































