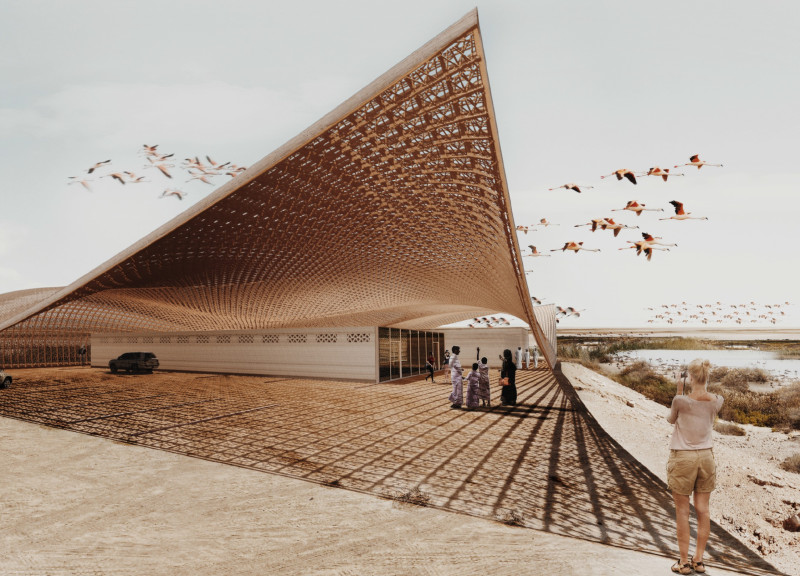5 key facts about this project
WOOD WAVE represents a thoughtful exploration of how architecture can connect with nature. Positioned within a landscape that showcases its natural beauty, the design focuses on accessibility while respecting the existing environment. The central concept is sustainability, using local materials and traditional building techniques within a modern framework.
Spatial Organization
The layout consists of a single floor, making it easy for all individuals to access the spaces. This arrangement encourages interaction with the surroundings and eliminates unnecessary complexity in navigation. Three distinct forms sit beneath a large sun umbrella, which serves both functional and visual purposes.
Lighting and Ventilation
The umbrella plays a significant role in the interior, filtering natural light to create a welcoming atmosphere. Straw used within the structure allows the sunlight to pass through, producing interesting patterns and shadows inside. This thoughtful approach enhances ventilation and maintains a comfortable temperature, which helps to create a pleasant environment.
Materiality
Wood and straw are the chosen materials, reflecting the commitment to sustainability. The use of locally sourced materials strengthens the connection to the site, reinforcing a sense of place. This choice is not only practical but also adds depth to the design, offering a tactile and visual relationship with the surrounding landscape.
Design Details
The umbrella structure establishes a clear boundary for the project while minimizing its physical footprint. It defines the space in a way that encourages harmony between the built environment and the natural setting. Here, light and shadow interact to create a captivating experience, highlighting the subtle beauty of both the architecture and the landscape it inhabits.





















































