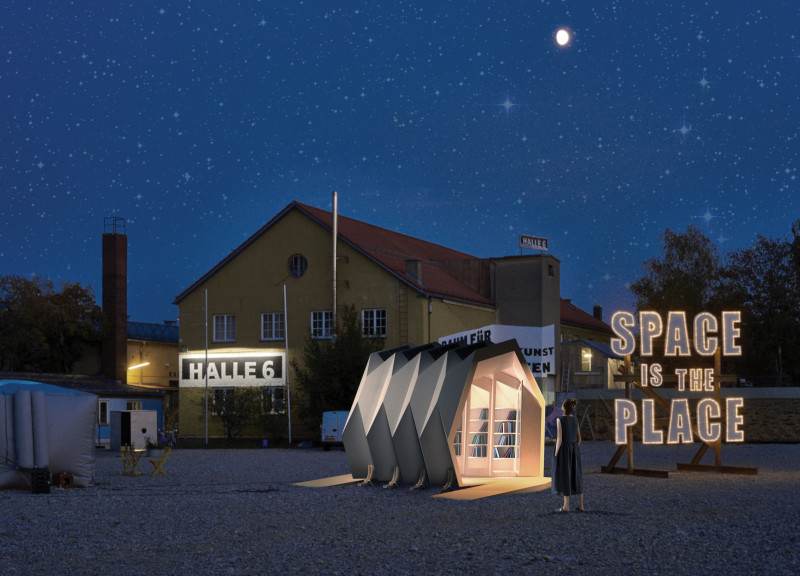5 key facts about this project
The Origami Reading Pavilion in Kreativquartier, Munich, is a modern architectural project designed to serve as a community reading space and social hub. It is characterized by its innovative use of forms inspired by origami, reflecting a synthesis of art and functionality. The pavilion aims to create an inviting environment that encourages reading and interaction among users, while also integrating sustainable practices into its design.
The pavilion's design incorporates sharp, angular forms that mimic the folds and structures found in origami. These geometric shapes are not only visually appealing but also contribute to the architectural integrity of the space. The pavilion includes areas designated for seating, integrated bookcases, and accessibility features, making it suitable for a diverse range of users. Enhanced by solar panels on the roof, the building underscores a commitment to sustainability by utilizing renewable energy sources for its lighting and electrical needs.
Innovative Design Approaches
One of the unique aspects of the Origami Reading Pavilion is its approach to materiality. The primary materials include plywood boards, three-layer wood boards, a waterproof seal layer, steel plates, and flexible solar modules. This selection not only enhances the aesthetic quality of the pavilion but also emphasizes durability and functionality. The use of prefabricated components allows for an efficient construction process, reducing on-site assembly time and minimizing waste.
The integration of flexible solar modules showcases the project's commitment to sustainability and energy efficiency. By harnessing solar energy, the pavilion supports its intended use as a reading and gathering space, ensuring that it is operational throughout the day without reliance on conventional energy sources.
Architectural and Structural Features
The structural design of the pavilion is executed using a strip foundation, ensuring stability for the building. The design incorporates various functional elements, such as seating areas strategically placed to promote social interaction and relaxation. The interior features built-in bookcases thoughtfully designed to enhance user experience, providing ample space for users to engage with literature in a comfortable setting.
Seamless transitions between internal and external areas further reinforce the connection to the surrounding environment. Ramps facilitate accessibility, aligning the pavilion with contemporary standards for inclusive design. By prioritizing accessibility and user experience, the pavilion becomes not just a physical structure but a community resource that invites exploration and interaction.
For a comprehensive understanding of the architectural plans, sections, designs, and ideas that shaped the Origami Reading Pavilion, interested readers are encouraged to explore the project presentation further. Such insights can provide a deeper appreciation of the architectural approaches and innovations that distinguish this project within the realms of modern architecture.





















































