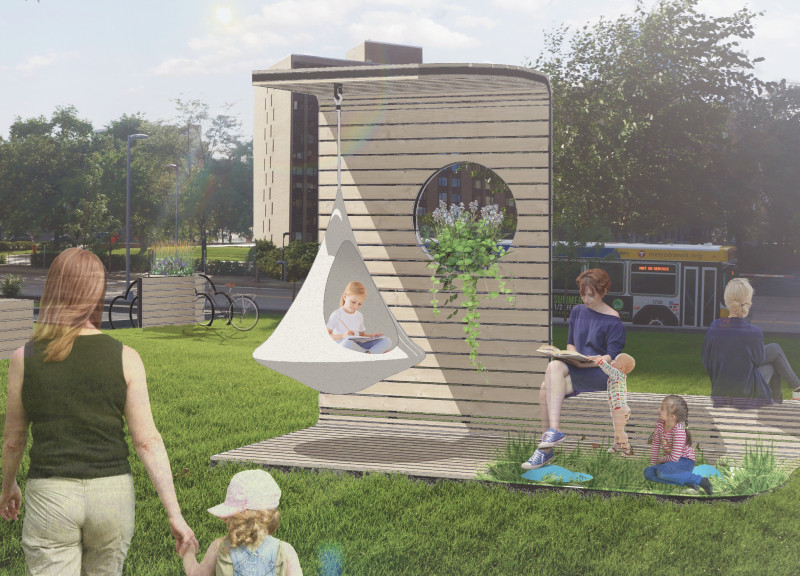5 key facts about this project
The Reading Room is a conceptual architectural project designed to create a multifunctional urban library that encourages community engagement and promotes literacy. This design integrates seamlessly into various public spaces, such as streets and parks, transforming them into vibrant sites for learning and social interaction. By placing emphasis on accessibility and inclusivity, the Reading Room redefines the traditional role of libraries, making them more relevant to contemporary urban life.
Modular Design and Functionality
A key feature of the Reading Room is its modular design, allowing for flexible configurations that can adapt to different environments. Each module is designed to serve multiple functions, supporting not only reading but also social gatherings, events, and educational programs. This flexibility enables the project to respond effectively to community needs, ensuring that it remains a dynamic space. The strategic placement of low benches and interactive elements, such as swings for children, showcases an understanding of user experience at various age levels. The design’s interaction with the urban fabric creates an inviting atmosphere that encourages spontaneous visits and leisure reading.
Sustainable Material Selection
The Reading Room prioritizes sustainability in its material choices. The use of mild steel for structural components provides durability and longevity, while wood slats add warmth and a natural aesthetic. Acrylic glass used in doorways enhances transparency, inviting glimpses of the interior and allowing natural light to permeate the space. Integration of planters reinforces connections to the environment, encouraging community gardening initiatives and enhancing biodiversity. By choosing materials that are renewable and environmentally friendly, the project emphasizes a commitment to sustainability, aligning with contemporary architectural practices that prioritize ecological responsibility.
User-Centric Elements and Community Engagement
In addition to its architectural features, the Reading Room incorporates elements designed to foster community interaction. Bike racks facilitate easy access, encouraging visitors to engage with the library without relying on cars. Interactive components promote playfulness and exploration, while vertical planters add a sense of greenery to enhance the overall experience. These design choices are deliberate, aimed at facilitating a sense of belonging and encouraging diverse community members to gather, learn, and share experiences.
For those interested in exploring the architectural details further, examining the architectural plans, sections, and overall designs will provide deeper insights into the innovative ideas that define the Reading Room project. Understanding these elements can enhance appreciation for how architecture serves functional and social purposes in urban environments.





















































