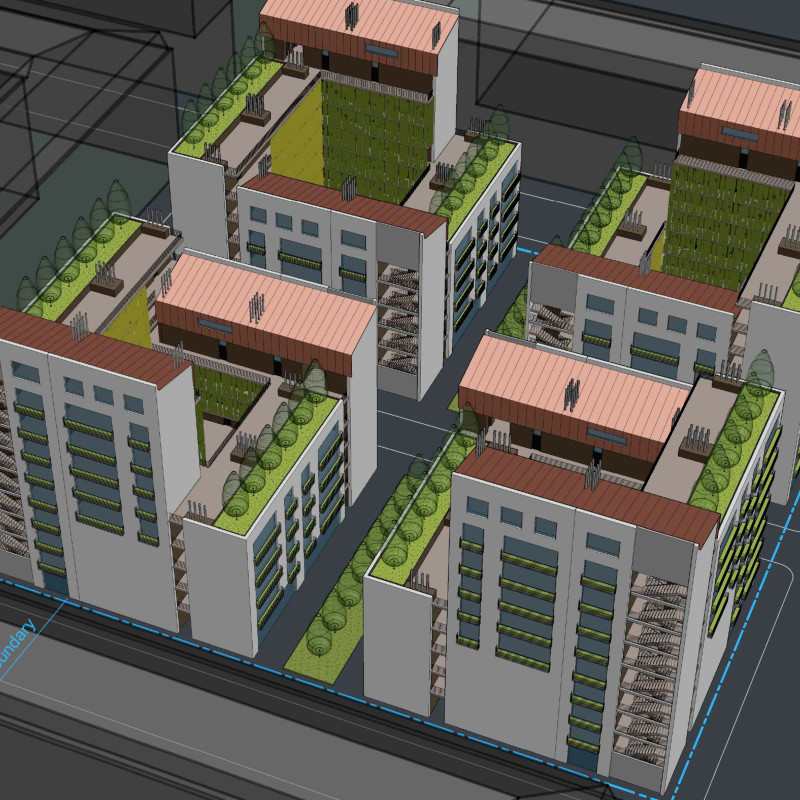5 key facts about this project
The design for affordable housing in Paris addresses the pressing need for accessible living spaces in a bustling urban environment. The project focuses on compact, unified, multifunctional multistory gallery-type blocks. These structures not only aim to provide cost-effective housing but also enhance community living through careful spatial planning. It creates an environment that caters to varied resident needs while promoting interaction among community members.
Compact Block Design
The blocks feature both 1-level and 2-level apartments spread across multiple floors. Each floor hosts either one or two apartments, allowing for a range of configurations. This approach ensures flexibility for residents with different requirements. The integration of service spaces, such as fitness centers, offices, and kindergartens, within the blocks further boosts functionality and convenience for the residents.
Land Usage and Space Optimization
Efficient land use is a cornerstone of the design. By placing recreational areas, children’s playgrounds, and athletic fields on higher levels, the plan minimizes ground area disruption. This opens up public spaces for community use. Carefully located access points for stair-lift hubs and parking entrances make it easy for residents to move throughout the site, encouraging a sense of belonging and community engagement.
Structural Efficiency
The structural framework utilizes spans of 7x12 meters to provide stability and functionality. This choice improves durability while supporting the cantilevered galleries. The design eliminates the need for basements and heated common areas, relying instead on natural ventilation for air quality. All apartments include a natural ventilation system, reducing dependence on mechanical heating and lowering energy consumption.
Sustainable Amenities
Incorporating essential amenities and communal spaces strengthens the sense of community. Shared plumbing and sewage systems connect simply to urban infrastructure, streamlining utility management within the buildings. The focus on affordability is evident in the careful planning that reduces construction costs and maintains high living standards. Overall, the design emphasizes the practical needs of residents while fostering connection and interaction.
The open gallery spaces that serve as semi-private balconies enhance resident experience, offering opportunities for outdoor relaxation and views of the cityscape. These elements contribute to a harmonious blend of individual space and shared community areas.





















































