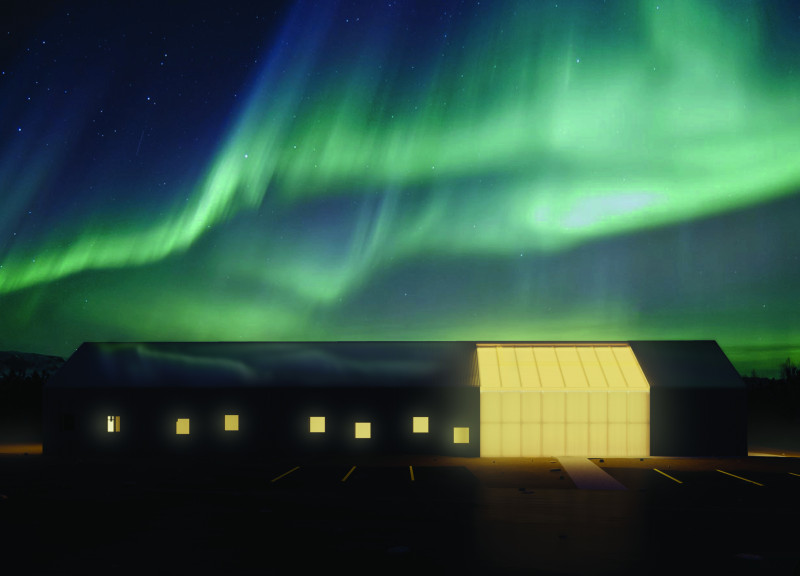5 key facts about this project
The design in Iceland is situated within a landscape shaped by natural elements like ice, fire, and rugged terrain. Functioning as a guest house, it aims to respect local rural architecture traditions while incorporating a modern aesthetic. The core idea is to create a dialogue between the building and its environment. This approach allows the structure to serve not just as a place to stay but as an experience that reflects the unique character of the region.
Mass and Context
The building's massing responds directly to the landscape, featuring shapes and colors that resonate with Icelandic architectural traditions. A translucent outer layer envelops the structure, capturing light in ways that shift throughout the day. This outer shell acts as a bridge between inside and outside, encouraging a connection with nature and the changing elements.
Interior Spatial Organization
Inside, the design emphasizes how spaces interact with light and their surroundings. Some areas open widely, inviting the landscape indoors, while others provide softer, more subdued lighting. These design strategies promote comfort, ensuring the guest house is not only functional but also pleasant to inhabit.
Material Integration and Technology
Advanced materials like smart glass and solar control polycarbonate panels play an important role in the design. The smart glass allows guests to alter transparency levels, making it easier to manage natural light, views, and privacy. The Halio Light Control System glass demonstrates innovation, shifting from clear to opaque quickly in response to sunlight, controlling glare and temperature.
Design Details
Elements of traditional architecture are integrated thoughtfully. The rear façade draws inspiration from turf houses, providing a sense of closeness and connection to the surrounding landscape. This mix of historical influences and modern design creates a welcoming atmosphere, fostering a space that resonates with the essence of Iceland.





















































