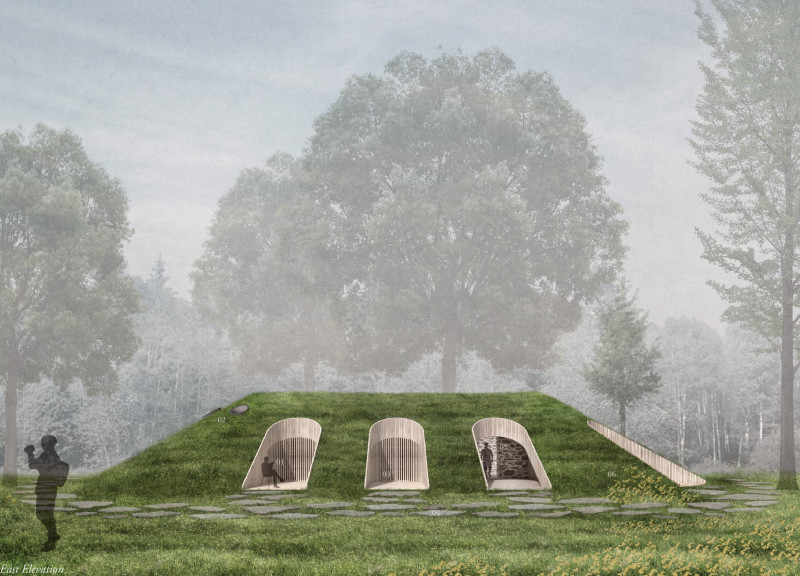5 key facts about this project
The guest house for tea makers at Ozolini Farm in Latvia represents a careful design effort to enhance the relationship between the built environment and the surrounding landscape. Situated in an existing stone barn, the design focuses on creating a space for visiting tea makers that encapsulates both functionality and a deep connection to nature. The concept, described as “Inverted + Mound,” aims to create an experience where interior and exterior spaces become intertwined.
Architectural Concept
The design approach starts with the idea of reversing traditional interior and exterior boundaries. By removing the roof and structural components of the barn, the design creates an open courtyard that invites the sky and surrounding nature into the interior. This method underscores the natural beauty of the site and allows the various functions of the guest house to emerge from the landscape itself.
Structural and Aesthetic Elements
The existing stone walls are central to the design. They provide both support and an appealing visual aspect. Highlighting the texture and character of the aged stone allows the design to connect deeply with its context. Inside, spaces like guest rooms and a tea-making workshop are integrated into a grassy mound that surrounds the stone structure, creating a strong bond with the outdoor environment.
Natural Light and Spatial Arrangement
Attention to natural light is crucial throughout the design. Large windows and clerestory openings let in abundant daylight, shaping the atmosphere inside as the sun moves across the sky. This thoughtful use of light enhances the experience of being within the space and fosters a connection between those inside and the natural surroundings outside.
Community and Connection to Nature
The design also focuses on creating opportunities for community engagement. Multiple courtyards serve different purposes, ranging from areas for quiet personal reflection to spaces for group gatherings. The integration of wildflowers and herbs enhances the overall experience, inviting visitors to connect with the natural world in a meaningful way. This layout reflects a balance between community and nature, creating an environment that encourages interaction and contemplation.
The earthen floor, made from clay, sand, and natural fibers, contributes to the welcoming feel of the interior. It offers warmth underfoot while blending harmoniously with the surrounding landscape. This choice ties the various elements of the design together, enriching the experience of the space.





















































